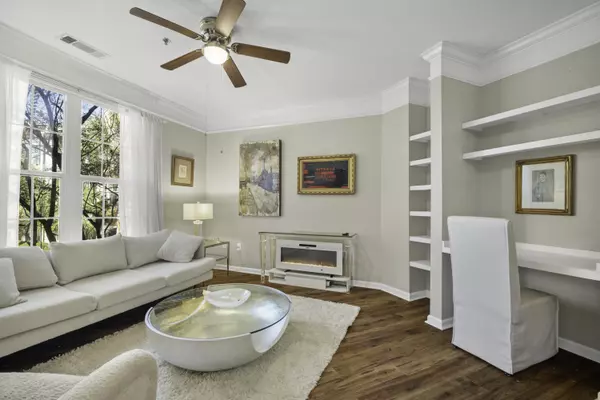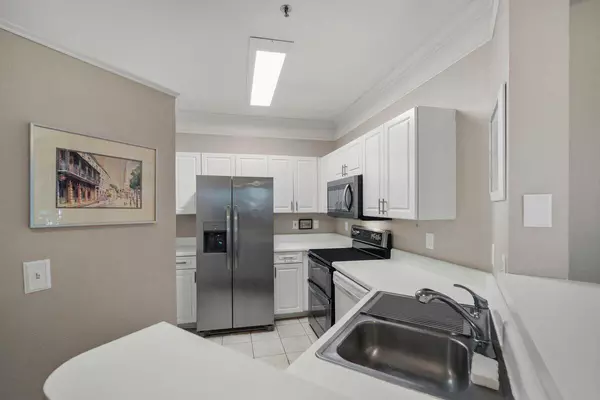
2122 Telfair Way Charleston, SC 29412
2 Beds
2 Baths
1,120 SqFt
UPDATED:
Key Details
Property Type Multi-Family, Townhouse
Sub Type Single Family Attached
Listing Status Active
Purchase Type For Sale
Square Footage 1,120 sqft
Price per Sqft $338
Subdivision Mira Vista
MLS Listing ID 25029751
Bedrooms 2
Full Baths 2
HOA Y/N No
Year Built 2001
Property Sub-Type Single Family Attached
Property Description
Both bathrooms have been completely remodeled with new fixtures, lighting, cabinetry, and even luxurious European towel warmers. The electrical system has been upgraded as well. with wiring replaced throughout and pre-wired TV connections now hidden neatly behind the walls for a clean, modern look.
The open-concept kitchen and living area is designed for gathering and entertaining, with bar seating plus a spacious adjacent dining area. The inviting living room offers generous seating, a built-in desk, and custom built-in shelving that enhances both style and storage. Each of the two large bedrooms can easily function as a dual master suite, offering privacy and comfort for guests.
Step onto the screened porch and take in the breathtaking view of the park and water. This serene spot is perfect for sipping your morning coffee or evening glass of wine in peace and privacy. It also has an additional storage area, perfect for all your beach gear!
Beyond the home itself, Mira Vista offers resort-style amenities: a sparkling pool, fitness center, walking trails with benches, and a beautiful clubhouse with kitchen-all within a gated community. It's the perfect "lock-and-leave" lifestyle with luxury at every turn. This would make a great Coastal Retreat or Income-Producing Property.
Coastal life is calling...come enjoy the good life at 2122 Telfair Way today!
Location
State SC
County Charleston
Area 21 - James Island
Rooms
Primary Bedroom Level Lower
Master Bedroom Lower Ceiling Fan(s), Walk-In Closet(s)
Interior
Interior Features Ceiling - Smooth, Walk-In Closet(s), Ceiling Fan(s), Eat-in Kitchen, Family, Living/Dining Combo, Pantry, Separate Dining
Heating Electric
Cooling Central Air
Flooring Ceramic Tile, Luxury Vinyl
Window Features Window Treatments
Laundry Laundry Room
Exterior
Parking Features Off Street
Community Features Fitness Center, Gated, Lawn Maint Incl, Park, Pool, Security, Trash, Walk/Jog Trails
Utilities Available Charleston Water Service, Dominion Energy
Roof Type Architectural
Porch Screened
Building
Lot Description Level
Dwelling Type Condominium
Story 1
Sewer Public Sewer
Water Public
Level or Stories One
Structure Type Cement Siding
New Construction No
Schools
Elementary Schools Harbor View
Middle Schools Camp Road
High Schools James Island Charter
Others
Acceptable Financing Any, Cash
Listing Terms Any, Cash
Financing Any,Cash
Special Listing Condition Flood Insurance
Virtual Tour https://player.vimeo.com/video/1132689015?badge=0&autopause=0&player_id=0&app_id=58479
Get More Information






