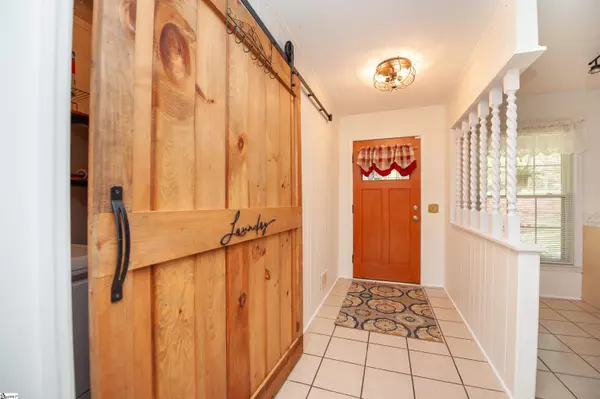
736 Bethesda Road Spartanburg, SC 29302
4 Beds
3 Baths
2,117 SqFt
UPDATED:
Key Details
Property Type Single Family Home
Sub Type Single Family Residence
Listing Status Active
Purchase Type For Sale
Approx. Sqft 2000-2199
Square Footage 2,117 sqft
Price per Sqft $167
MLS Listing ID 1574690
Style Ranch
Bedrooms 4
Full Baths 3
Construction Status 31-50
HOA Y/N no
Lot Size 0.880 Acres
Lot Dimensions 161 x 268 x 154 x 224
Property Sub-Type Single Family Residence
Property Description
Location
State SC
County Spartanburg
Area 033
Rooms
Basement None
Master Description Full Bath, Primary on Main Lvl
Interior
Interior Features Ceiling Fan(s), Ceiling Blown, Laminate Counters
Heating Electric, Heat Pump
Cooling Electric, Heat Pump
Flooring Carpet, Vinyl, Luxury Vinyl
Fireplaces Number 1
Fireplaces Type Gas Log
Fireplace Yes
Appliance Cooktop, Dishwasher, Electric Cooktop, Electric Oven, Range, Microwave, Electric Water Heater
Laundry 1st Floor, Laundry Closet, Electric Dryer Hookup, Washer Hookup
Exterior
Parking Features Detached Carport, Circular Driveway, Paved, Carport, Driveway
Garage Spaces 2.0
Community Features None
Utilities Available Cable Available
Roof Type Architectural
Garage Yes
Building
Building Age 31-50
Lot Description 1/2 - Acre, Few Trees
Story 1
Foundation Crawl Space/Slab
Sewer Septic Tank
Water Well
Architectural Style Ranch
Construction Status 31-50
Schools
Elementary Schools Pacolet
Middle Schools Clifdale
High Schools Gettys D Broome
Others
HOA Fee Include None
Acceptable Financing USDA Loan
Listing Terms USDA Loan
Get More Information






