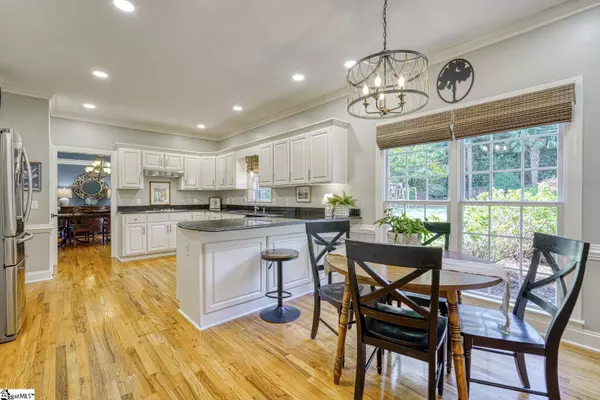
420 S Oakley Lane Spartanburg, SC 29301
4 Beds
3 Baths
3,439 SqFt
UPDATED:
Key Details
Property Type Single Family Home
Sub Type Single Family Residence
Listing Status Active
Purchase Type For Sale
Approx. Sqft 3400-3599
Square Footage 3,439 sqft
Price per Sqft $213
Subdivision Hawkcreek
MLS Listing ID 1575091
Style Traditional
Bedrooms 4
Full Baths 3
Construction Status 21-30
HOA Fees $270/ann
HOA Y/N yes
Year Built 2000
Annual Tax Amount $10,582
Lot Size 0.600 Acres
Property Sub-Type Single Family Residence
Property Description
Location
State SC
County Spartanburg
Area 033
Rooms
Basement None
Master Description Double Sink, Full Bath, Primary on 2nd Lvl, Shower-Separate, Tub-Separate, Tub-Jetted, Walk-in Closet, Multiple Closets
Interior
Interior Features High Ceilings, Ceiling Fan(s), Ceiling Smooth, Tray Ceiling(s), Granite Counters, Countertops-Solid Surface, Open Floorplan, Walk-In Closet(s), Pantry
Heating Electric, Forced Air, Natural Gas, Damper Controlled, Heat Pump
Cooling Attic Fan, Central Air, Multi Units, Heat Pump
Flooring Carpet, Ceramic Tile, Wood, Laminate, Luxury Vinyl
Fireplaces Number 1
Fireplaces Type Gas Log, Screen, Wood Burning, Masonry
Fireplace Yes
Appliance Cooktop, Dishwasher, Disposal, Electric Cooktop, Electric Oven, Microwave, Range Hood, Gas Water Heater, Water Heater
Laundry Sink, 1st Floor, Walk-in, Electric Dryer Hookup, Washer Hookup, Laundry Room
Exterior
Exterior Feature Under Ground Irrigation
Parking Features Attached, Parking Pad, Concrete, Garage Door Opener, Side/Rear Entry, Key Pad Entry, Driveway
Garage Spaces 3.0
Fence Fenced
Pool In Ground
Community Features Street Lights
Utilities Available Underground Utilities, Cable Available
Roof Type Architectural
Garage Yes
Building
Building Age 21-30
Lot Description 1/2 - Acre, Sloped, Few Trees, Other, Sprklr In Grnd-Full Yard
Story 2
Foundation Crawl Space, Sump Pump
Sewer Septic Tank
Water Public
Architectural Style Traditional
Construction Status 21-30
Schools
Elementary Schools West View
Middle Schools Rp Dawkins
High Schools Dorman
Others
HOA Fee Include Street Lights,By-Laws,Restrictive Covenants
Get More Information






