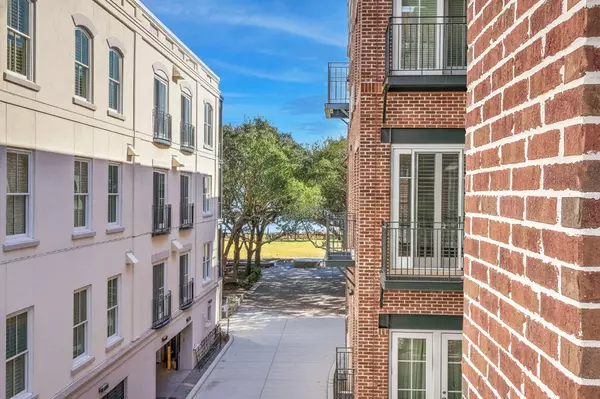
36 Prioleau St #B Charleston, SC 29401
1 Bed
1 Bath
1,342 SqFt
UPDATED:
Key Details
Property Type Multi-Family, Townhouse
Sub Type Single Family Attached
Listing Status Active
Purchase Type For Sale
Square Footage 1,342 sqft
Price per Sqft $1,114
Subdivision One Vendue Range
MLS Listing ID 25030706
Bedrooms 1
Full Baths 1
HOA Y/N No
Year Built 2003
Property Sub-Type Single Family Attached
Property Description
The galley kitchen is equipped with high-end appliances including a Subzero fridge, Thermador gas range, and Bosch dishwasher. A dedicated dining area connects the living room and kitchen, while a laundry closet/utility closet offers added in-unit convenience. The bedroom includes a sunny alcove sitting area and generous walk in closet. The marble tiled bath features dual sinks and a walk-in frameless glass shower.
The property includes 1 parking space in the secure, covered garage on the ground level. A public parking garage on the same block makes it easy to accommodate guests.
Condo B is one of only 49 residences in the One Vendue Range regime, which includes 32 and 36 Prioleau Street, plus a penthouse over the city art gallery. Its timeless classic architecture is intended to blend into Charleston's history "with old brick and stucco, classic proportions, large windows, and ornamental ironwork." All structures sit directly along Waterfront Park, with views of Charleston Harbor and the Cooper River. This award-winning public greenspace provides over 10 acres of waterfront access with pathways benches, gardens, a pier, and picnic areas, crowned by the iconic Pineapple Fountain.
The exteriors of One Vendue Range are currently being refurbished, ensuring the buildings remain both beautiful and well-maintained. Your HOA covers water, insurance, landscaping, the building manager, and a concierge. Residents enjoy access to the rooftop terrace atop the main building which offers some of the best views of the waterfront, city skyline, and Ravenel Bridge in all of downtown Charleston.
The location in the city's French Quarter can't be beat. In addition to Waterfront Park literally right outside your door, you are just steps from the Market, Rainbow Row, Broad Street, King Street, cultural sites such as the Old Exchange and Provost Dungeon, and numerous art galleries and local shops. Restaurants range from fine dining to Lowcountry favorites, from pastry shops to ice cream parlors, and from cocktail clubs to laid-back pubs.
This residence offers the a combination of light-filled interior space, secure amenities, and unmatched walkability, presenting an exceptional opportunity to live within Charleston's most scenic and historic waterfront district.
Location
State SC
County Charleston
Area 51 - Peninsula Charleston Inside Of Crosstown
Rooms
Master Bedroom Ceiling Fan(s), Sitting Room, Walk-In Closet(s)
Interior
Interior Features Tray Ceiling(s), High Ceilings, Elevator, Walk-In Closet(s), Ceiling Fan(s), Formal Living, Entrance Foyer, Separate Dining
Heating Electric, Heat Pump
Cooling Central Air
Flooring Ceramic Tile, Wood
Fireplaces Number 1
Fireplaces Type Gas Log, Living Room, One
Exterior
Exterior Feature Balcony, Garden
Parking Features 1 Car Garage
Garage Spaces 1.0
Community Features Other, Trash
Utilities Available Charleston Water Service, Dominion Energy
Total Parking Spaces 1
Building
Dwelling Type Condo Regime,Condominium
Story 1
Foundation Pillar/Post/Pier
Sewer Public Sewer
Water Public
Level or Stories One
Structure Type Brick Veneer
New Construction No
Schools
Elementary Schools Memminger
Middle Schools Simmons Pinckney
High Schools Burke
Others
Acceptable Financing Cash, Conventional
Listing Terms Cash, Conventional
Financing Cash,Conventional
Get More Information






