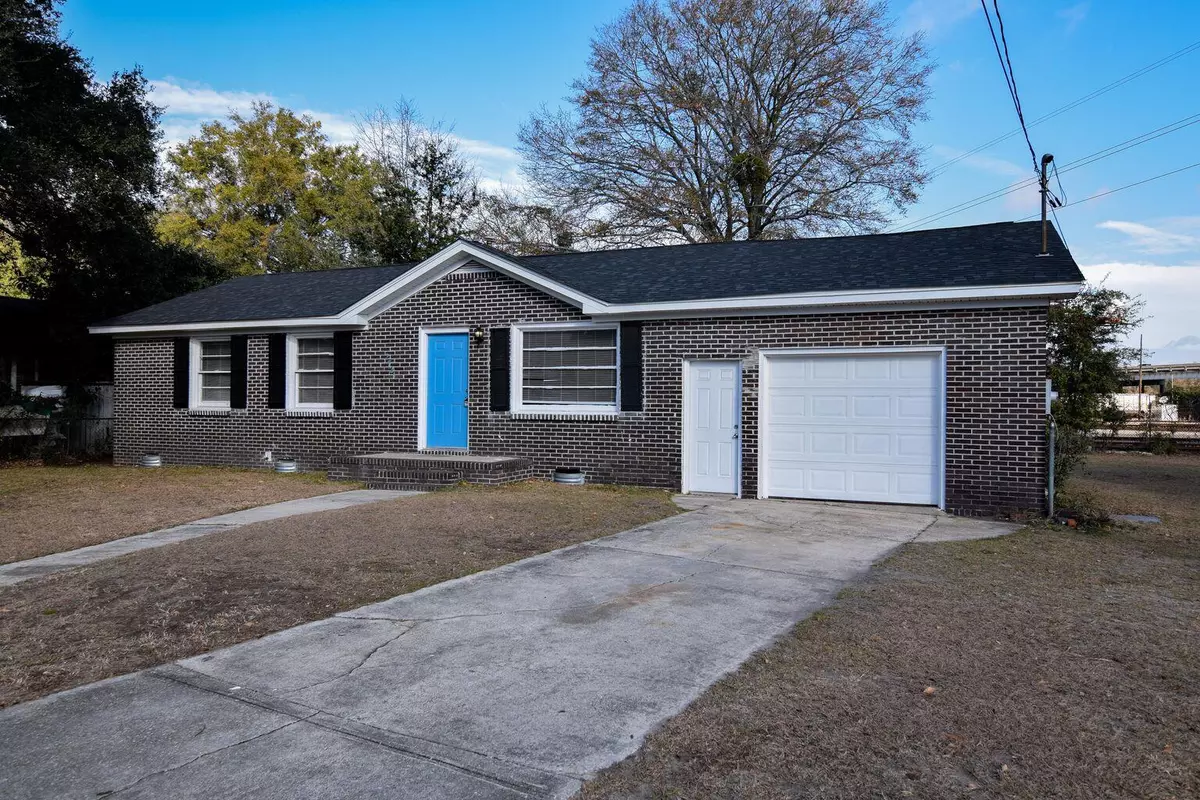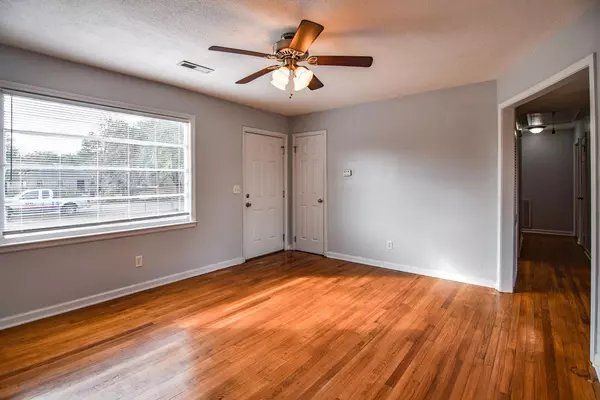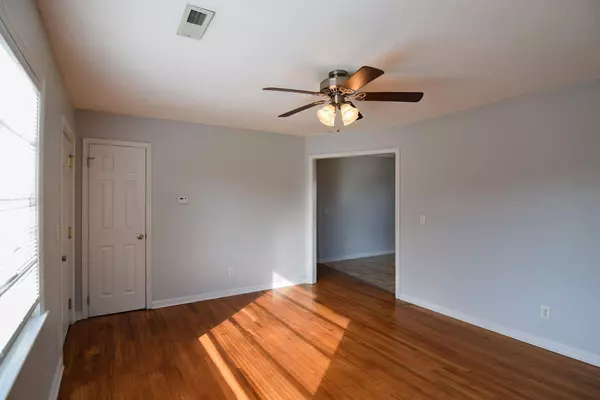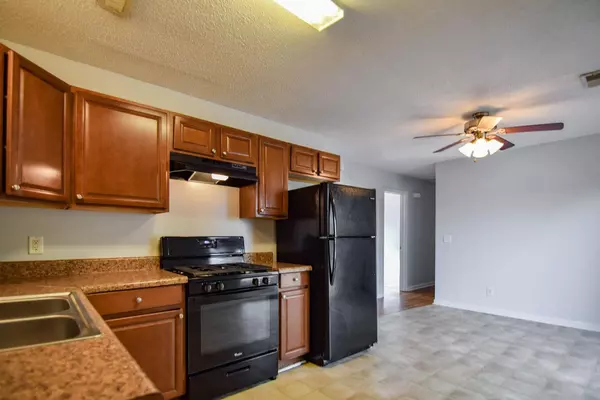
2721 Crestline Dr North Charleston, SC 29405
3 Beds
1.5 Baths
1,200 SqFt
UPDATED:
Key Details
Property Type Single Family Home
Sub Type Single Family Detached
Listing Status Active
Purchase Type For Sale
Square Footage 1,200 sqft
Price per Sqft $165
Subdivision Waylyn
MLS Listing ID 25030757
Bedrooms 3
Full Baths 1
Half Baths 1
HOA Y/N No
Year Built 1963
Lot Size 0.460 Acres
Acres 0.46
Property Sub-Type Single Family Detached
Property Description
Location
State SC
County Charleston
Area 31 - North Charleston Inside I-526
Rooms
Primary Bedroom Level Lower
Master Bedroom Lower Ceiling Fan(s)
Interior
Interior Features Ceiling Fan(s)
Heating Central
Cooling Central Air
Flooring Ceramic Tile, Laminate, Wood
Laundry Electric Dryer Hookup
Exterior
Parking Features 1 Car Garage
Garage Spaces 1.0
Fence Fence - Metal Enclosed
Utilities Available Charleston Water Service, Dominion Energy
Roof Type Architectural
Porch Patio
Total Parking Spaces 1
Building
Lot Description 0 - .5 Acre
Story 1
Foundation Crawl Space
Sewer Public Sewer
Water Public
Architectural Style Ranch
Level or Stories One
Structure Type Brick Veneer
New Construction No
Schools
Elementary Schools Meeting Street Elementary At Brentwood
Middle Schools Brentwood
High Schools North Charleston
Others
Acceptable Financing Cash, Other (Use Agent Notes)
Listing Terms Cash, Other (Use Agent Notes)
Financing Cash,Other (Use Agent Notes)
Special Listing Condition Handy Man Special
Get More Information






