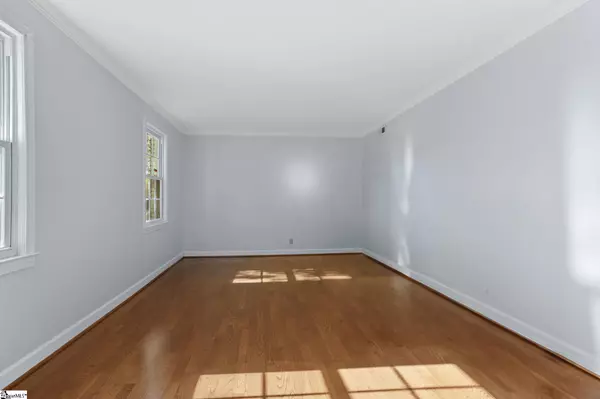
120 Golden Grove Circle Piedmont, SC 29673
3 Beds
3 Baths
2,214 SqFt
UPDATED:
Key Details
Property Type Single Family Home
Sub Type Single Family Residence
Listing Status Active
Purchase Type For Sale
Approx. Sqft 2200-2399
Square Footage 2,214 sqft
Price per Sqft $130
Subdivision Golden Grove
MLS Listing ID 1575418
Style Traditional
Bedrooms 3
Full Baths 2
Half Baths 1
Construction Status 50+
HOA Y/N no
Annual Tax Amount $717
Lot Size 0.590 Acres
Lot Dimensions 122 x 211 x 121 x 211
Property Sub-Type Single Family Residence
Property Description
Location
State SC
County Greenville
Area 050
Rooms
Basement None
Master Description Full Bath, Primary on 2nd Lvl
Interior
Interior Features High Ceilings, Laminate Counters
Heating Electric, Forced Air, Heat Pump
Cooling Central Air, Electric, Heat Pump
Flooring Carpet, Ceramic Tile, Laminate
Fireplaces Number 1
Fireplaces Type Gas Log, Wood Burning
Fireplace Yes
Appliance Dryer, Washer, Electric Water Heater
Laundry Sink, 1st Floor, Walk-in, Electric Dryer Hookup, Washer Hookup, Laundry Room
Exterior
Parking Features Attached Carport, Driveway, Carport
Garage Spaces 1.0
Fence Fenced
Pool In Ground
Community Features None
Utilities Available Cable Available
Roof Type Architectural
Garage Yes
Building
Building Age 50+
Lot Description 1/2 - Acre, Few Trees
Story 2
Foundation Slab
Sewer Septic Tank
Water Public
Architectural Style Traditional
Construction Status 50+
Schools
Elementary Schools Sue Cleveland
Middle Schools Woodmont
High Schools Woodmont
Others
HOA Fee Include None
Get More Information






