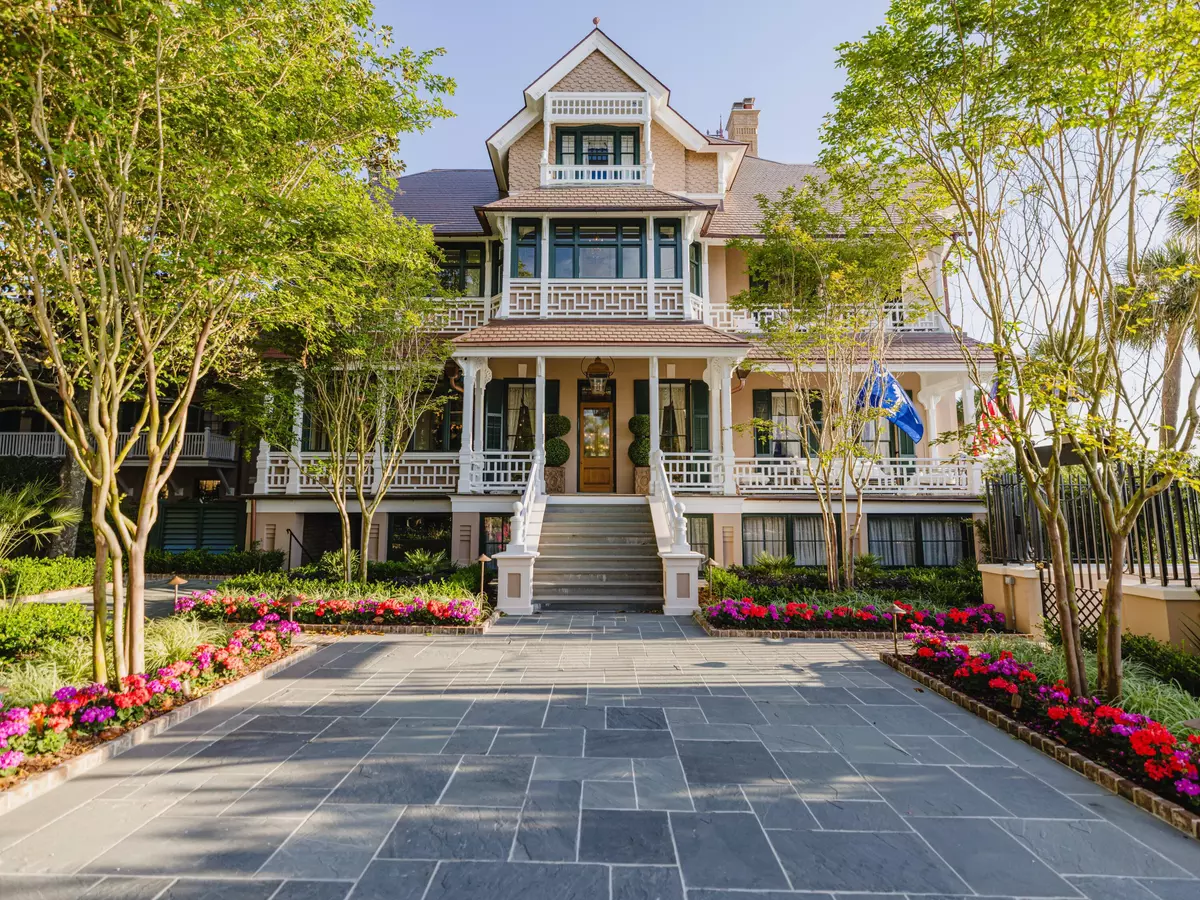
25 East Battery St Charleston, SC 29401
6 Beds
8 Baths
11,367 SqFt
UPDATED:
Key Details
Property Type Single Family Home
Sub Type Single Family Detached
Listing Status Active
Purchase Type For Sale
Square Footage 11,367 sqft
Price per Sqft $2,463
Subdivision South Of Broad
MLS Listing ID 25031181
Bedrooms 6
Full Baths 6
Half Baths 4
HOA Y/N No
Year Built 1885
Lot Size 0.310 Acres
Acres 0.31
Property Sub-Type Single Family Detached
Property Description
Location
State SC
County Charleston
Area 51 - Peninsula Charleston Inside Of Crosstown
Rooms
Master Bedroom Walk-In Closet(s)
Interior
Interior Features Ceiling - Smooth, High Ceilings, Elevator, Walk-In Closet(s), Family, Formal Living, Entrance Foyer, Office, Pantry, Sauna, Separate Dining, Study, Sun
Heating Forced Air
Cooling Central Air
Flooring Marble, Wood
Fireplaces Type Three +
Laundry Laundry Room
Exterior
Exterior Feature Balcony, Elevator Shaft, Lawn Irrigation, Lighting
Parking Features Off Street
Fence Wrought Iron
Community Features Elevators, Security, Trash
Utilities Available Carolina Water Service, Dominion Energy
Waterfront Description River Front
Roof Type Copper
Accessibility Handicapped Equipped
Handicap Access Handicapped Equipped
Building
Lot Description 0 - .5 Acre
Story 4
Foundation Basement
Sewer Public Sewer
Water Public
Architectural Style Carriage/Kitchen House, Charleston Single, Victorian
Level or Stories Multi-Story
Structure Type Block,Brick,Stucco
New Construction No
Schools
Elementary Schools Memminger
Middle Schools Simmons Pinckney
High Schools Burke
Others
Acceptable Financing Cash, Conventional
Listing Terms Cash, Conventional
Financing Cash,Conventional
Virtual Tour https://my.matterport.com/show/?m=YfxzTE63wt7
Get More Information






