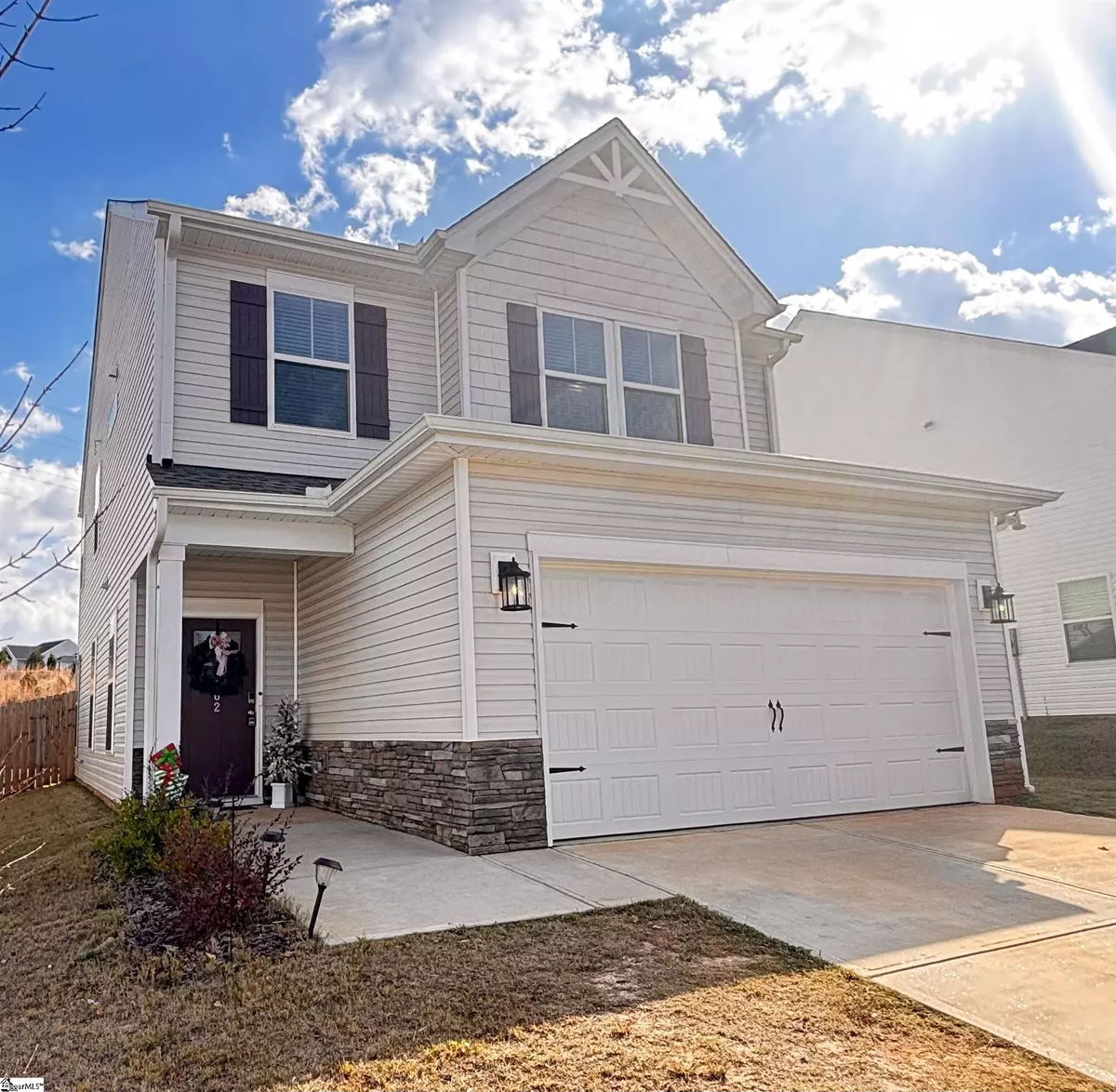
962 Cherry Plum Dr. Drive Lyman, SC 29365
3 Beds
3 Baths
1,854 SqFt
UPDATED:
Key Details
Property Type Single Family Home
Sub Type Single Family Residence
Listing Status Active
Purchase Type For Sale
Approx. Sqft 1800-1999
Square Footage 1,854 sqft
Price per Sqft $152
MLS Listing ID 1575766
Style Other
Bedrooms 3
Full Baths 2
Half Baths 1
Construction Status 1-5
HOA Fees $550/ann
HOA Y/N yes
Year Built 2023
Annual Tax Amount $2,400
Lot Size 6,098 Sqft
Lot Dimensions 6246 sq ft
Property Sub-Type Single Family Residence
Property Description
Location
State SC
County Spartanburg
Area 024
Rooms
Basement None
Master Description Double Sink, Full Bath, Shower Only, Walk-in Closet
Interior
Interior Features High Ceilings, Ceiling Fan(s), Vaulted Ceiling(s), Ceiling Smooth, Granite Counters
Heating Electric
Cooling Central Air
Flooring Carpet, Ceramic Tile, Luxury Vinyl
Fireplaces Type None
Fireplace Yes
Appliance Dishwasher, Disposal, Free-Standing Gas Range, Refrigerator, Microwave, Electric Water Heater
Laundry 2nd Floor, Walk-in, Electric Dryer Hookup, Washer Hookup
Exterior
Parking Features Attached, Concrete
Garage Spaces 2.0
Community Features Common Areas, Playground
Roof Type Composition
Garage Yes
Building
Building Age 1-5
Lot Description 1/2 Acre or Less, Cul-De-Sac
Story 2
Foundation Slab
Builder Name Stanley Martin Homes LLC
Sewer Public Sewer
Water Public
Architectural Style Other
Construction Status 1-5
Schools
Elementary Schools Tyger River
Middle Schools Beech Springs
High Schools James F. Byrnes
Others
HOA Fee Include Common Area Ins.,Recreation Facilities,Street Lights,Trash,Parking
Get More Information






