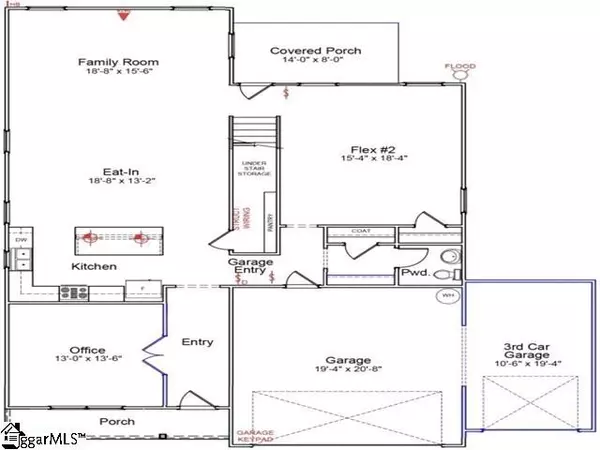
419 Dodger Avenue Chesnee, SC 29323
5 Beds
4 Baths
3,503 SqFt
UPDATED:
Key Details
Property Type Single Family Home
Sub Type Single Family Residence
Listing Status Active
Purchase Type For Sale
Approx. Sqft 3400-3599
Square Footage 3,503 sqft
Price per Sqft $113
Subdivision Dove Hollow
MLS Listing ID 1575978
Style Contemporary
Bedrooms 5
Full Baths 3
Half Baths 1
Construction Status Under Construction
HOA Fees $380/ann
HOA Y/N yes
Year Built 2025
Lot Size 0.530 Acres
Property Sub-Type Single Family Residence
Property Description
Location
State SC
County Spartanburg
Area 015
Rooms
Basement None
Master Description Double Sink, Full Bath, Primary on 2nd Lvl, Shower Only, Walk-in Closet
Interior
Interior Features High Ceilings, Ceiling Smooth, Granite Counters, Open Floorplan, Walk-In Closet(s), Countertops – Quartz, Pantry
Heating Forced Air
Cooling Central Air
Flooring Carpet, Luxury Vinyl
Fireplaces Type None
Fireplace Yes
Appliance Dishwasher, Electric Cooktop, Electric Oven, Microwave, Tankless Water Heater
Laundry 2nd Floor, Walk-in, Laundry Room
Exterior
Parking Features Attached, Parking Pad, Paved, Garage Door Opener, Key Pad Entry
Garage Spaces 3.0
Community Features Common Areas
Roof Type Architectural
Garage Yes
Building
Building Age Under Construction
Lot Description 1/2 - Acre
Story 2
Foundation Slab
Builder Name Mungo Homes
Sewer Septic Tank
Water Public
Architectural Style Contemporary
New Construction Yes
Construction Status Under Construction
Schools
Elementary Schools Cooly Springs
Middle Schools Chesnee
High Schools Chesnee
Others
HOA Fee Include Common Area Ins.,Street Lights
Acceptable Financing USDA Loan
Listing Terms USDA Loan
Get More Information





