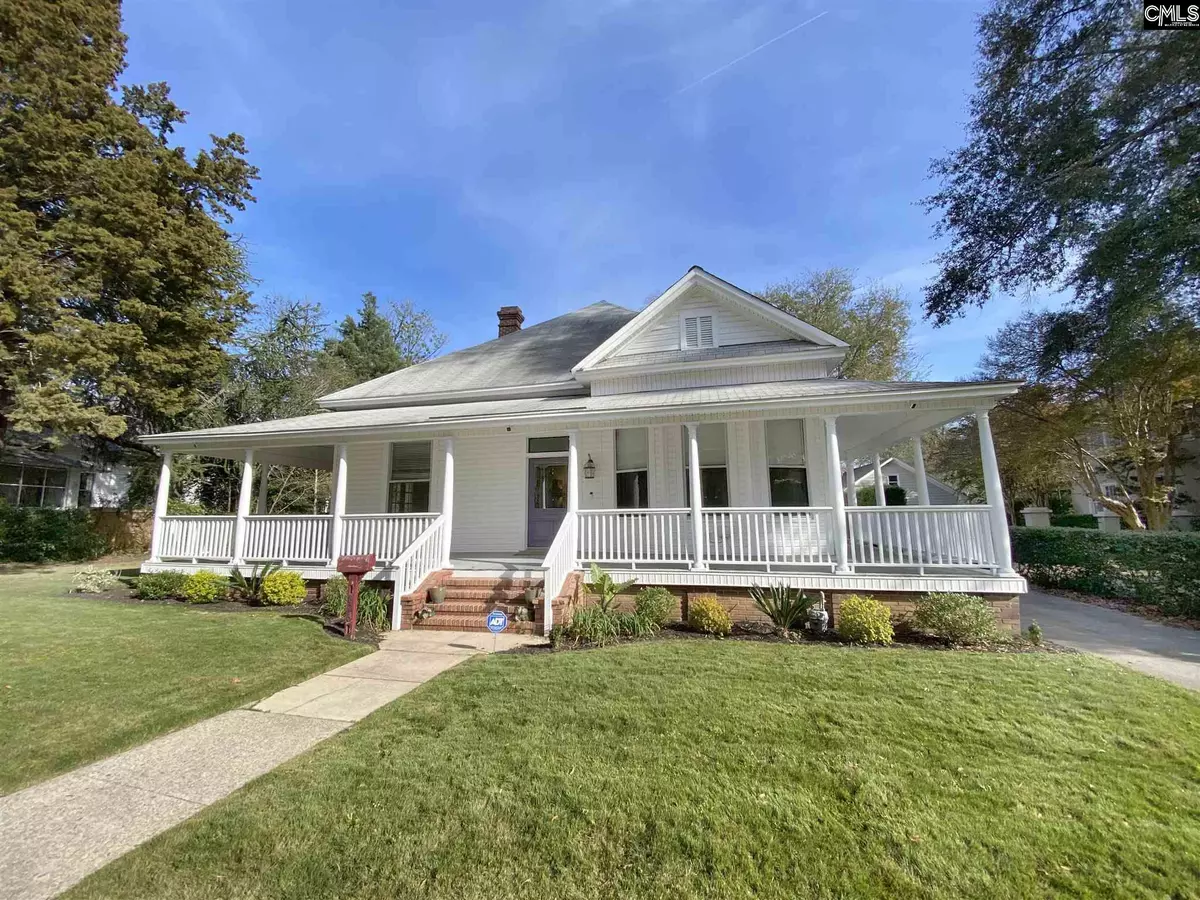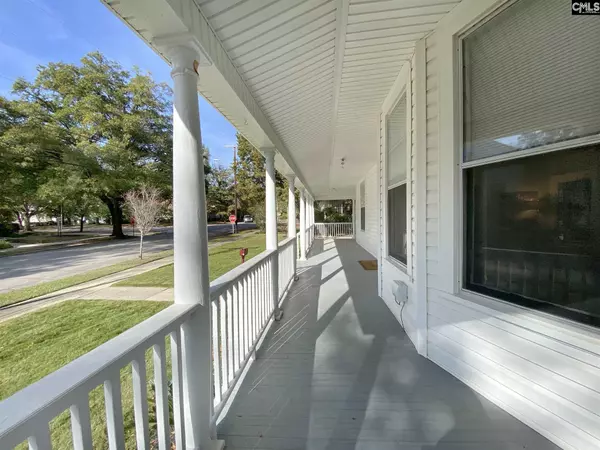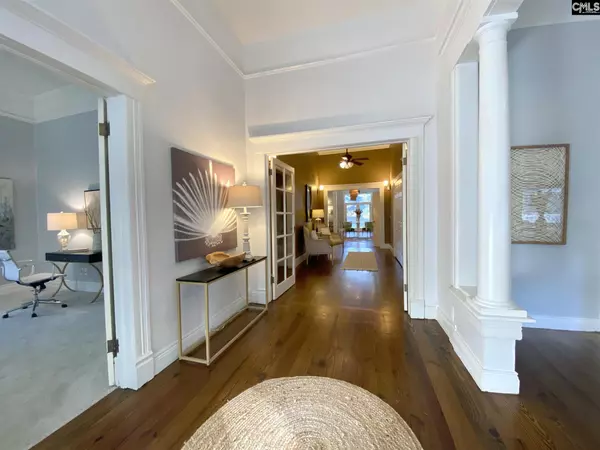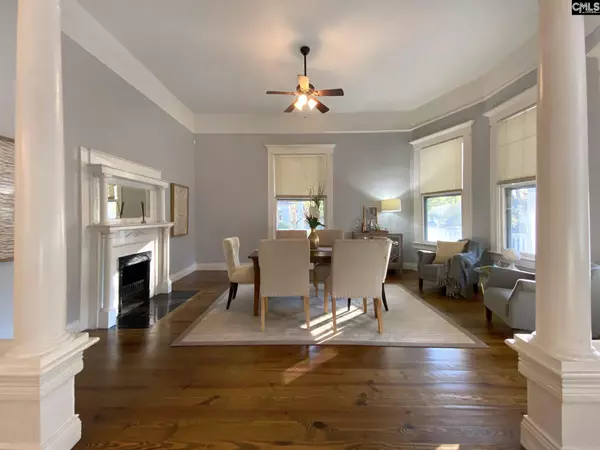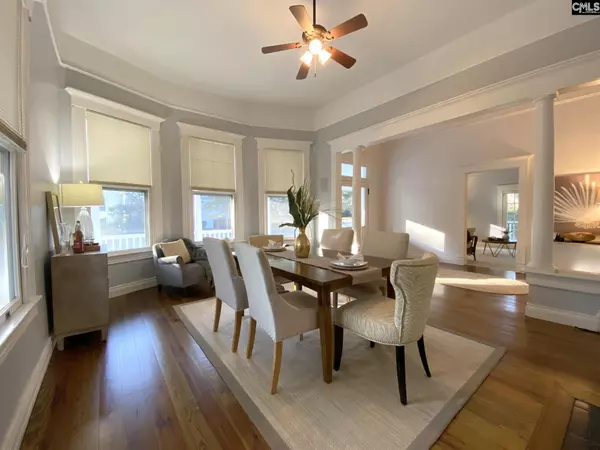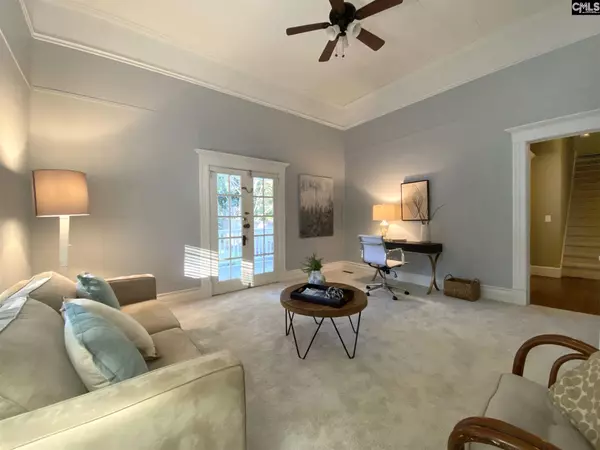$659,900
For more information regarding the value of a property, please contact us for a free consultation.
3 Beds
3 Baths
3,677 SqFt
SOLD DATE : 01/13/2021
Key Details
Property Type Single Family Home
Sub Type Single Family
Listing Status Sold
Purchase Type For Sale
Square Footage 3,677 sqft
Price per Sqft $168
Subdivision Olde Shandon
MLS Listing ID 506893
Sold Date 01/13/21
Style Traditional
Bedrooms 3
Full Baths 3
Year Built 1935
Property Description
Beautiful and charming historic home in Olde Shandon is move-in ready. Features hardwood floors, tall smooth ceilings, heavy moldings, and decorator colors. Formal dining room with fireplace and bay window. Formal living room leads to front porch via French doors. Expansive foyer opens to additional living space for office or sitting room. Rear of the home provides a huge open floorplan from kitchen into greatroom, with large breakfast bar/island, tons of granite countertops, pantry with built-ins, skylights, breakfast room, and stainless appliances. 2 bedrooms with private baths round out the first floor. Upstairs features the master suite with cathedral ceilings, balcony, walk-in closet, and double vanity. Across the hall is a huge theater room with projector and screen. Huge fenced backyard is the highlight. Detached double garage is perfect for a workshop and has a place for a full bath and includes an unfinished room over. The outdoor grilling and entertainment area is like no other- covered area features kitchen, fireplaces, and firepit. Never leave your backyard! Come see!
Location
State SC
County Richland
Area Columbia - South
Rooms
Other Rooms Bonus-Unfinished, Media Room, Workshop
Primary Bedroom Level Second
Master Bedroom Balcony-Deck, Ceilings-Cathedral, Double Vanity, Bath-Private, Separate Shower, Closet-Walk in, Ceilings-High (over 9 Ft), Ceiling Fan, Closet-Private, Separate Water Closet
Bedroom 2 Main Bath-Private, Separate Shower, Ceilings-High (over 9 Ft), Closet-Private, Recessed Lighting
Dining Room Main Bay Window, Fireplace, Floors-Hardwood, Molding, Ceilings-High (over 9 Ft)
Kitchen Main Bar, Eat In, Floors-Hardwood, Island, Pantry, Counter Tops-Granite, Cabinets-Stained, Cabinets-Painted, Prep Sink, Recessed Lights
Interior
Interior Features Attic Storage, Ceiling Fan, Attic Access
Heating Central
Cooling Central
Flooring Carpet, Hardwood, Tile
Fireplaces Number 1
Fireplaces Type Masonry
Equipment Dishwasher, Disposal
Laundry Heated Space
Exterior
Exterior Feature Front Porch, Grill, Patio, Workshop, Porch (not screened), Fireplace
Parking Features Garage Detached
Garage Spaces 2.0
Fence Privacy Fence, Rear Only Wood
Street Surface Paved
Building
Story 1
Foundation Crawl Space
Sewer Public
Water Public
Structure Type Vinyl
Schools
Elementary Schools Rosewood
Middle Schools Hand
High Schools Dreher
School District Richland One
Read Less Info
Want to know what your home might be worth? Contact us for a FREE valuation!

Our team is ready to help you sell your home for the highest possible price ASAP
Bought with Keller Williams Palmetto
Get More Information


