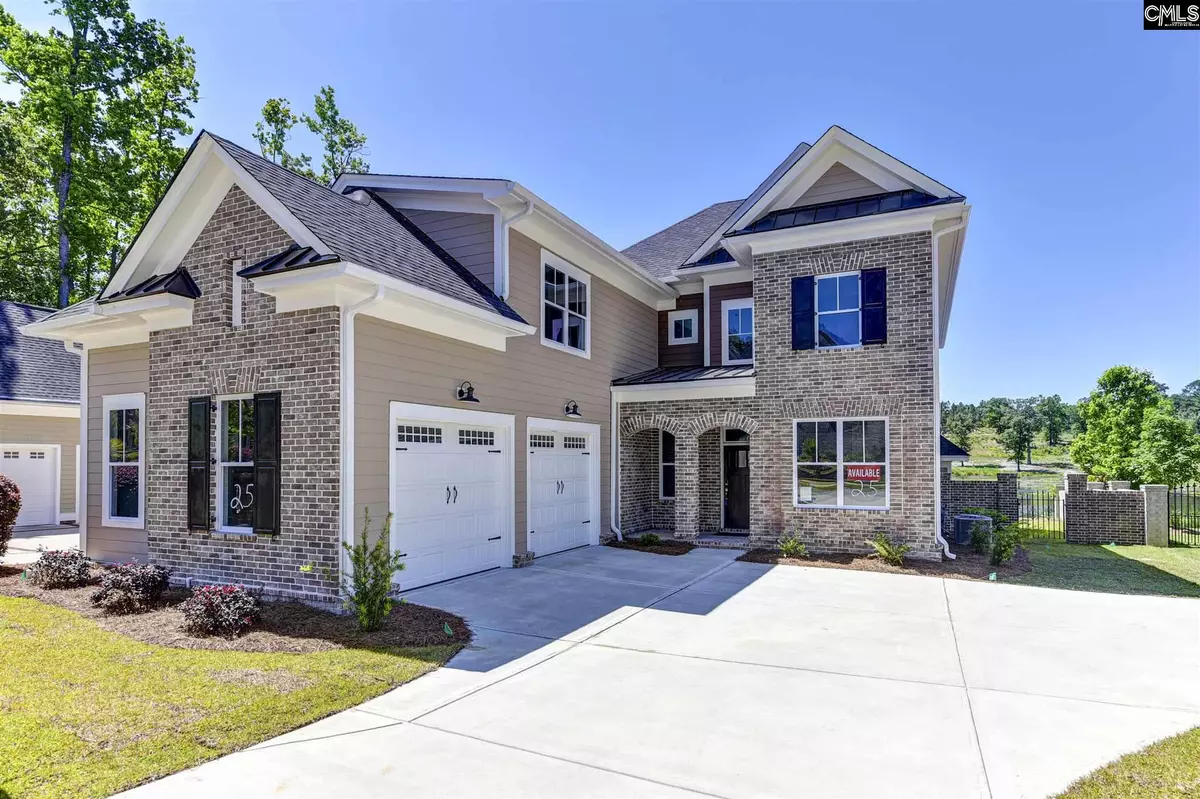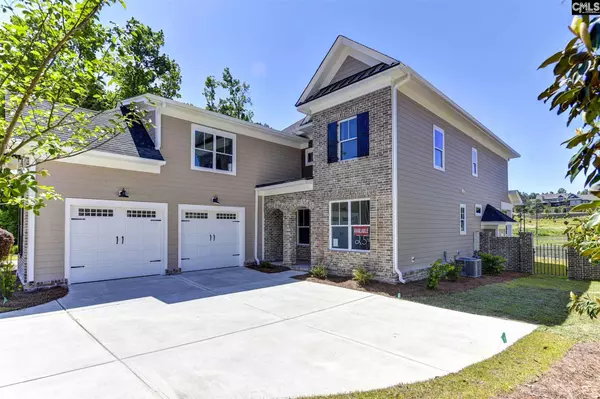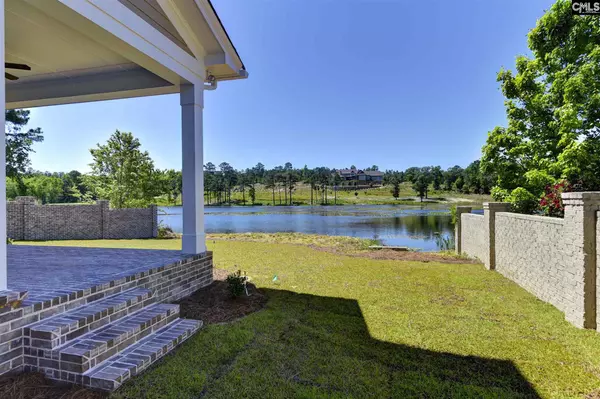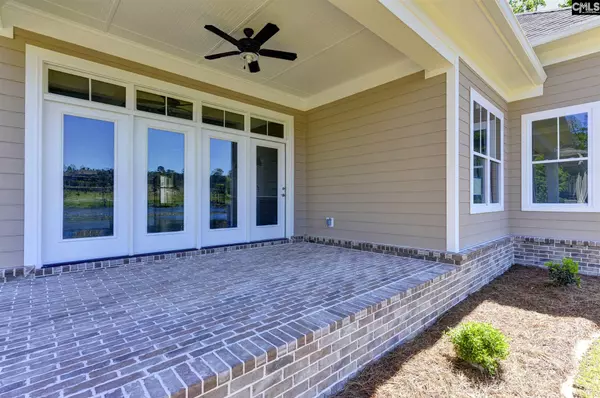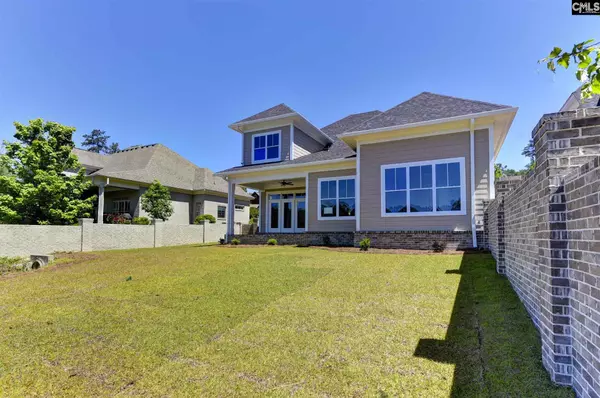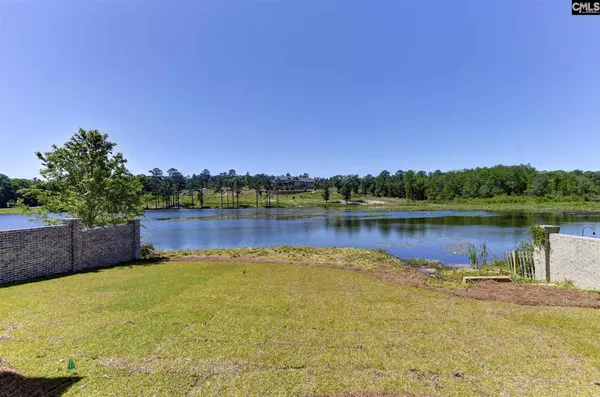$499,900
For more information regarding the value of a property, please contact us for a free consultation.
4 Beds
4 Baths
3,417 SqFt
SOLD DATE : 02/04/2021
Key Details
Property Type Single Family Home
Sub Type Single Family
Listing Status Sold
Purchase Type For Sale
Square Footage 3,417 sqft
Price per Sqft $144
Subdivision Woodcreek Farms - Beaver Park
MLS Listing ID 508045
Sold Date 02/04/21
Style Traditional
Bedrooms 4
Full Baths 3
Half Baths 1
HOA Fees $123/ann
Year Built 2020
Property Description
THE ARBOR LAKE - Located in Northeast Columbia in beautiful Woodcreek Farms! This exquisite home is designed and built with you in mindl Located inside the gated entrance of Beaver Park and situated on one of the few remaining lots in this prestigious community, this home is impressive! Don't miss out on your opportunity for privacy and luxury living with a view, as this home is located on a beautiful man-made lake. This exceptional home invites you in from the outside with mossy colored brick and warm classic shutters. The rich hickory floors mix with the gray tones of the home to create a relaxing and soothing environment. This feeling only grows when you see the brick fireplace and rustic wood mantel that welcomes you into the family room. With a main level owner's suite, 2nd bedroom with private access full bathroom, and a walk-in laundry, the home also encompasses ease with comfort. The master bathroom holds a surprise with a skylight over the inviting vessel style bathtub and beautiful glass enclosed shower. The second level offers 2 additional bedrooms and a Jack and Jill bath. The open loft on this level of the home is perfect for entertaining and the large media area is made for all of those game nights you can't wait to have! We build our homes with you in mind and our construction standards are cutting edge to promote healthy living and energy efficiency. Built with attention to detail and care by a local South Carolina Certified Master Builder. READY NOW!
Location
State SC
County Richland
Area Columbia Northeast
Rooms
Other Rooms Media Room, Loft
Primary Bedroom Level Main
Master Bedroom Double Vanity, Tub-Garden, Bath-Private, Separate Shower, Skylight, Closet-Walk in, Ceilings-Vaulted, Ceilings-High (over 9 Ft), Ceilings-Box, Built-ins, Ceiling Fan, Closet-Private, Separate Water Closet
Bedroom 2 Main Bath-Private, Separate Shower, Ceilings-High (over 9 Ft)
Dining Room Main Floors-Hardwood, Molding, Ceilings-High (over 9 Ft), Ceilings-Tray
Kitchen Main Eat In, Floors-Hardwood, Island, Pantry, Counter Tops-Granite, Backsplash-Tiled, Cabinets-Painted, Recessed Lights
Interior
Interior Features Attic Storage, Ceiling Fan, Garage Opener, Smoke Detector, Attic Access
Heating Gas 1st Lvl, Gas Pac, Zoned
Cooling Central, Zoned
Flooring Carpet, Hardwood, Tile
Fireplaces Number 1
Fireplaces Type Gas Log-Natural
Equipment Dishwasher, Disposal, Microwave Built In, Pot Filler, Stove Exhaust Vented Exte, Tankless H20
Laundry Electric, Mud Room
Exterior
Exterior Feature Front Porch, Sprinkler, Porch (not screened), Gutters - Partial
Parking Features Garage Attached, side-entry
Garage Spaces 2.0
Fence Partial, Rear Only Brick
Waterfront Description Common Lake,Waterfront Community
Street Surface Paved,Private Maintenance
Building
Lot Description On Water
Story 2
Foundation Slab
Sewer Public
Water Public
Structure Type Brick-Partial-AbvFound,Fiber Cement-Hardy Plank
Schools
Elementary Schools Catawba Trail
Middle Schools Summit
High Schools Spring Valley
School District Richland Two
Read Less Info
Want to know what your home might be worth? Contact us for a FREE valuation!

Our team is ready to help you sell your home for the highest possible price ASAP
Bought with JPAR Magnolia Group

