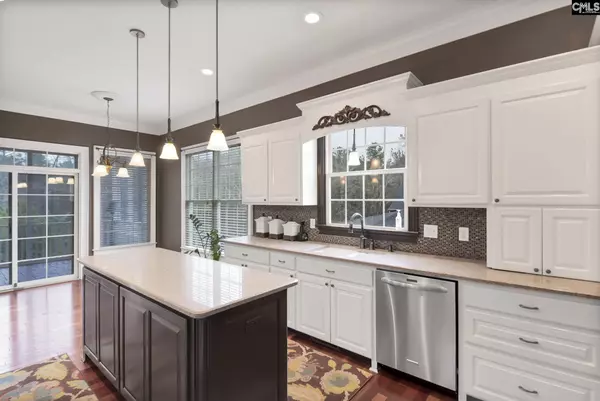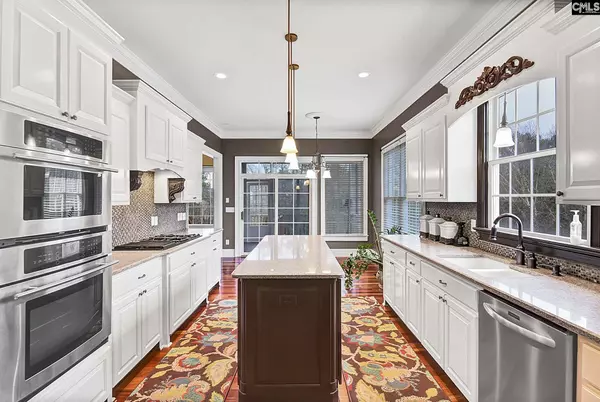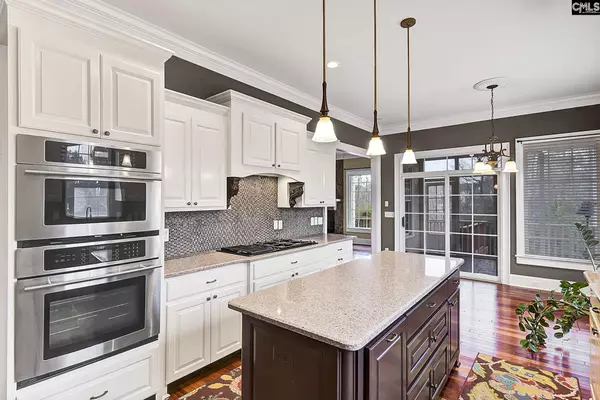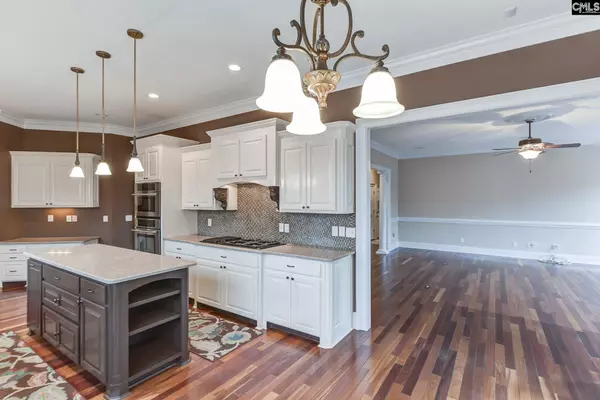$460,000
For more information regarding the value of a property, please contact us for a free consultation.
4 Beds
4 Baths
3,715 SqFt
SOLD DATE : 02/19/2021
Key Details
Property Type Single Family Home
Sub Type Single Family
Listing Status Sold
Purchase Type For Sale
Square Footage 3,715 sqft
Price per Sqft $123
Subdivision Greenhill Parish
MLS Listing ID 509366
Sold Date 02/19/21
Style Traditional
Bedrooms 4
Full Baths 3
Half Baths 1
HOA Fees $400
Year Built 2007
Lot Size 0.350 Acres
Property Description
STUNNING TWO STORY HOME WITH THREE CAR GARAGE IN DESIRABLE GREENHILL PARISH NEIGHBORHOOD, ZONED FOR AWARD WINNING RICHLAND TWO SCHOOLS! This 4 bedroom/3.5 bath home is full of gorgeous features and updates including new carpet, custom built-ins in all bedroom closets and tons of walk-out storage! Natural light spills throughout the flowing layout as you move with ease from one room to the next. The large living room offers beautiful hardwood floors, cozy fireplace and open access to the kitchen! The spacious and bright eat-in kitchen boasts luxury countertops, large island, stainless steel appliances including stainless steel wall oven and access to the gorgeous screened-in porch! The owner's suite offers beautiful tray ceilings, huge walk-in closet with custom built-ins and spa-like en suite with soaking tub and luxurious walk-in shower! Each additional bedroom offers ample closet space and access to lovely full baths. The huge bonus room upstairs includes a kitchenette and is the perfect space for a rec room! Enjoy relaxing or entertaining on the huge deck that looks out onto the beautifully landscaped, fully fenced backyard! Also enjoy relaxing by the amazing community pool!
Location
State SC
County Richland
Area Columbia Northeast
Rooms
Other Rooms Bonus-Finished, Office
Primary Bedroom Level Main
Master Bedroom Double Vanity, Closet-His & Her, Bath-Private, Separate Shower, Closet-Walk in, Whirlpool, Ceilings-High (over 9 Ft), Ceilings-Tray, Ceiling Fan, Closet-Private
Bedroom 2 Second Double Vanity, Bath-Shared, Closet-Walk in, Tub-Shower, Ceilings-High (over 9 Ft), Bath-Jack & Jill , Ceiling Fan, Closet-Private
Dining Room Main Bay Window, Floors-Hardwood, Molding, Ceilings-High (over 9 Ft)
Kitchen Main Eat In, Floors-Hardwood, Island, Pantry, Backsplash-Tiled, Cabinets-Painted, Counter Tops-Quartz
Interior
Interior Features Ceiling Fan, Garage Opener, Smoke Detector, Attic Access
Heating Central
Cooling Central
Flooring Carpet, Hardwood, Tile
Fireplaces Number 1
Equipment Dishwasher, Disposal, Refrigerator
Laundry Electric, Heated Space
Exterior
Exterior Feature Deck, Screened Porch, Gutters - Full
Parking Features Garage Attached, side-entry
Garage Spaces 3.0
Fence Rear Only Aluminum
Pool No
Street Surface Paved
Building
Faces West
Story 2
Foundation Crawl Space
Sewer Public
Water Public
Structure Type Fiber Cement-Hardy Plank,Stone
Schools
Elementary Schools Catawba Trail
Middle Schools Summit
High Schools Spring Valley
School District Richland Two
Read Less Info
Want to know what your home might be worth? Contact us for a FREE valuation!

Our team is ready to help you sell your home for the highest possible price ASAP
Bought with Home Advantage Realty






