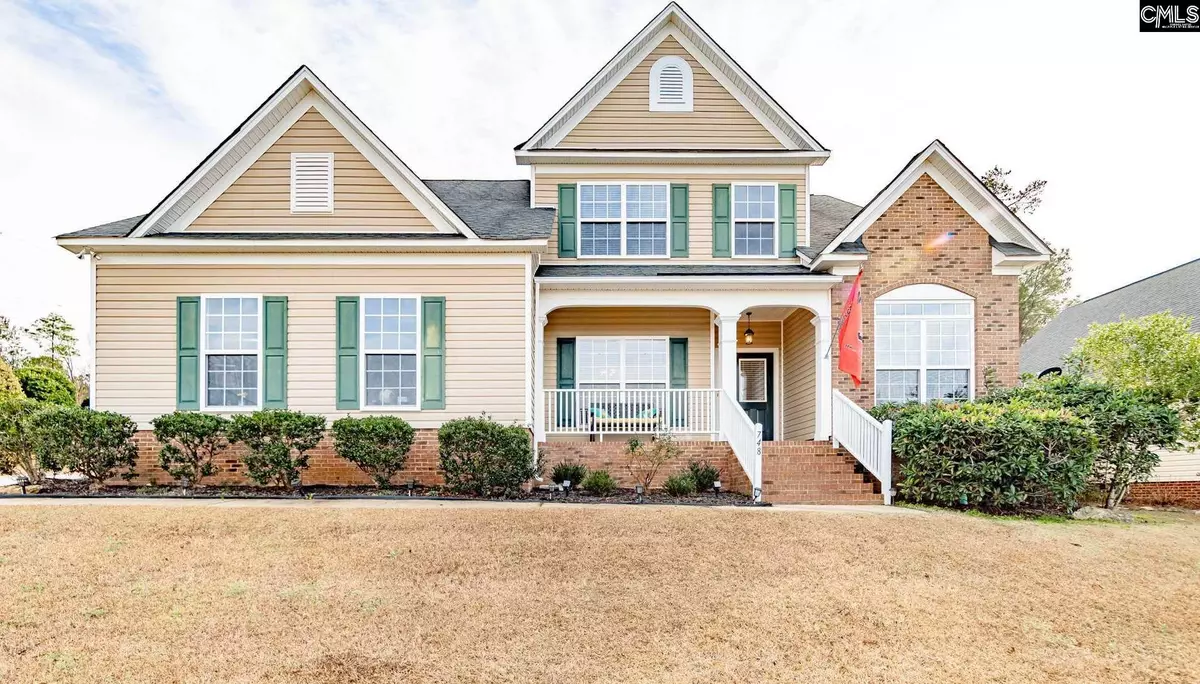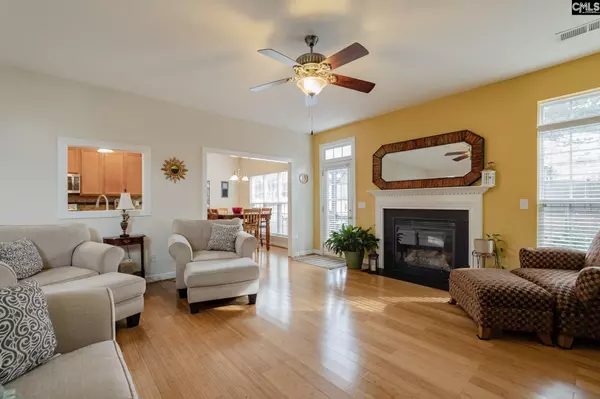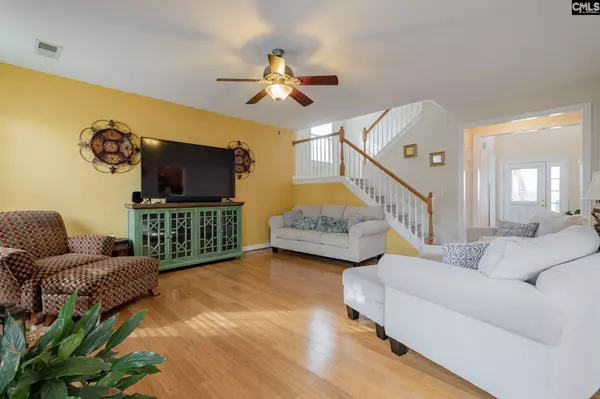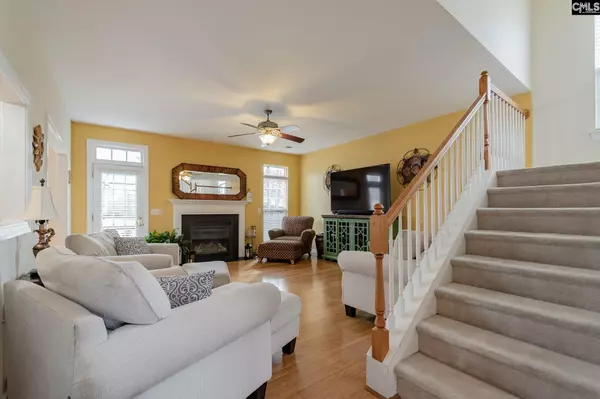$264,900
For more information regarding the value of a property, please contact us for a free consultation.
4 Beds
3 Baths
2,850 SqFt
SOLD DATE : 02/19/2021
Key Details
Property Type Single Family Home
Sub Type Single Family
Listing Status Sold
Purchase Type For Sale
Square Footage 2,850 sqft
Price per Sqft $91
Subdivision Milford Park
MLS Listing ID 508799
Sold Date 02/19/21
Style Contemporary
Bedrooms 4
Full Baths 2
Half Baths 1
HOA Fees $495
Year Built 2006
Property Description
GORGEOUS TWO STORY MOVE-IN READY HOME ZONED FOR AWARD WINNING LEXINGTON/RICHLAND 5 SCHOOLS! This home is full of stunning features including hardwood flooring throughout! You'll find four bedrooms, two and a half bathrooms, a bonus room, and a Master on the main level. This home is located in the highly desirable Milford Park neighborhood. The updated eat-in-kitchen has granite countertops, a tile backsplash, a bar, newly upgraded stainless steel appliances, and beautiful hardwood floors. The spacious great room features a gas log fireplace. The first floor also includes the formal dining room and office, each with beautiful molding. The laundry room and a half bath complete the first floor. The owner's suite features a large walk-in closet, and en suite with a double vanity, separate shower and Soaking Tub! In addition to the three bedrooms upstairs, you'll also find the bonus room that could be utilized in so many different ways – the possibilities are endless! The outside characteristics of this home include a deck with pergola, large backyard with fire pit for those relaxing evenings with friends. A centrally located community, Milford Park features a community pool as well as a walking trail to Ballentine Elementary. There is a 12 Month Home warranty included! This home will not last long, so schedule a showing today!
Location
State SC
County Richland
Area Irmo/St Andrews/Ballentine
Rooms
Other Rooms Bonus-Finished, Office, FROG (With Closet)
Primary Bedroom Level Main
Master Bedroom Tub-Garden, Bath-Private, Separate Shower, Closet-Walk in, Ceilings-High (over 9 Ft), Ceiling Fan
Bedroom 2 Second Bath-Shared, Closet-Walk in, Ceiling Fan
Dining Room Main Area, Floors-Hardwood, Ceilings-High (over 9 Ft)
Kitchen Main Eat In, Floors-Hardwood, Pantry, Counter Tops-Granite, Cabinets-Stained, Backsplash-Tiled, Recessed Lights
Interior
Interior Features Ceiling Fan, Garage Opener, Smoke Detector, Attic Pull-Down Access
Heating Gas 1st Lvl, Gas 2nd Lvl
Cooling Heat Pump 1st Lvl, Heat Pump 2nd Lvl
Flooring Carpet, Hardwood
Fireplaces Number 1
Fireplaces Type Gas Log-Natural
Equipment Dishwasher, Disposal, Refrigerator, Microwave Above Stove
Laundry Electric, Heated Space
Exterior
Exterior Feature Deck, Front Porch, Porch (not screened)
Parking Features Garage Attached, side-entry
Garage Spaces 2.0
Fence Partial, Privacy Fence
Pool No
Street Surface Paved
Building
Lot Description Corner
Faces North
Story 2
Foundation Slab
Sewer Public
Water Public
Structure Type Brick-Partial-AbvFound,Vinyl
Schools
Elementary Schools Ballentine
Middle Schools Dutch Fork
High Schools Dutch Fork
School District Lexington/Richland Five
Read Less Info
Want to know what your home might be worth? Contact us for a FREE valuation!

Our team is ready to help you sell your home for the highest possible price ASAP
Bought with Keller Williams Realty






