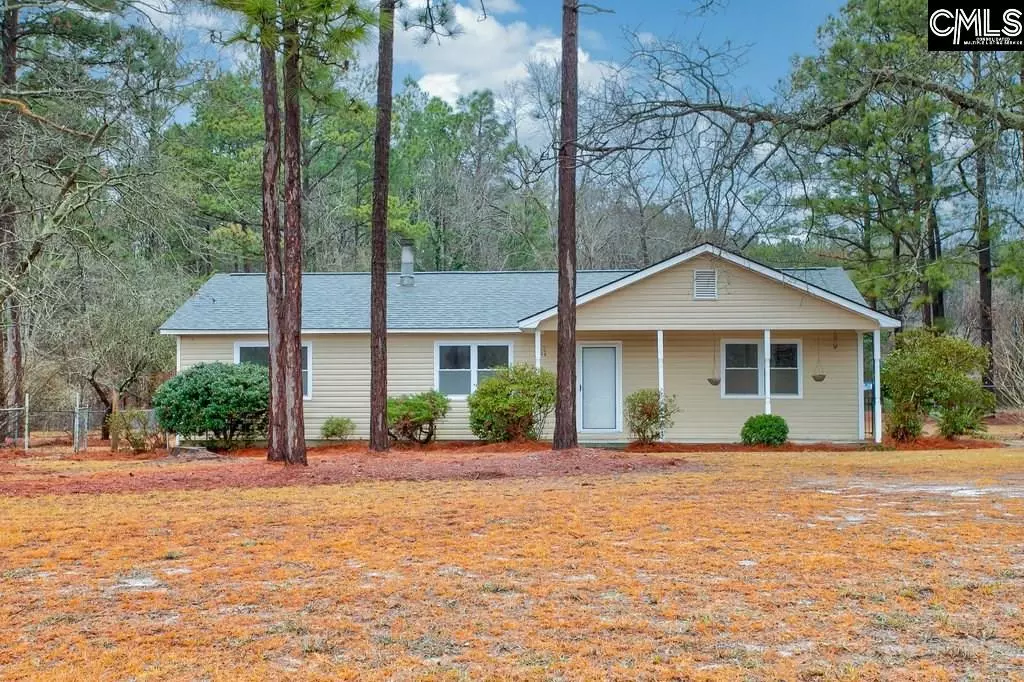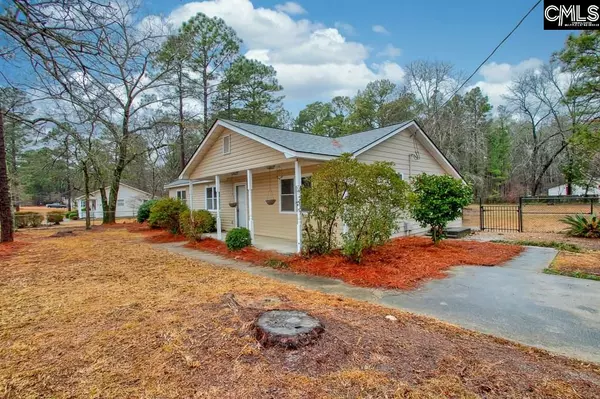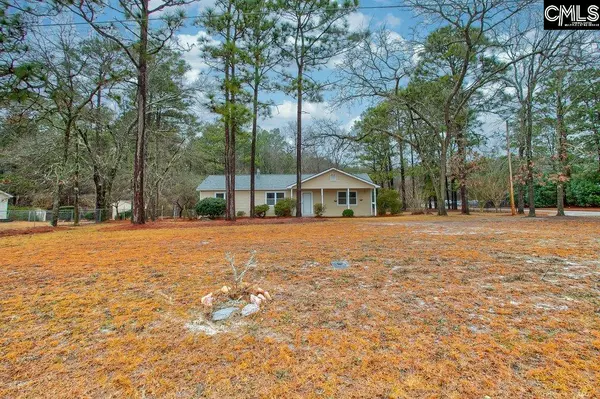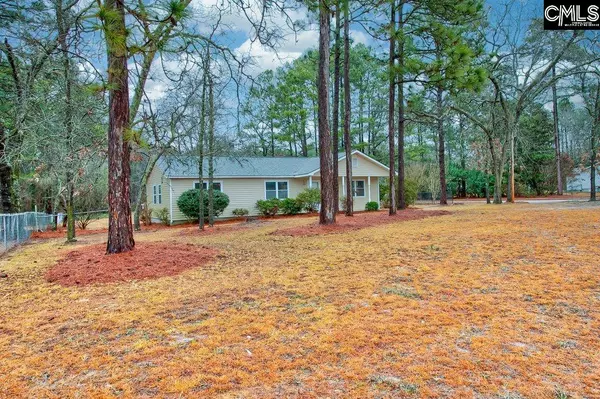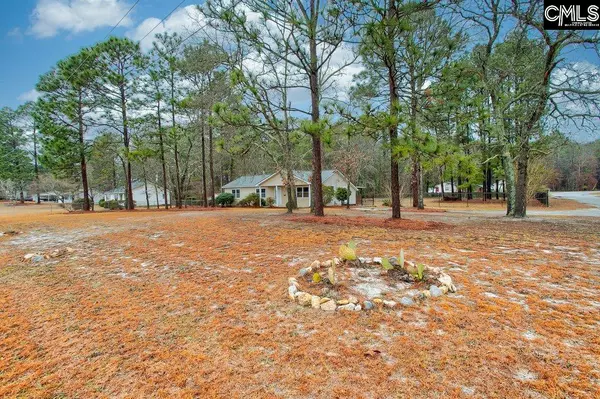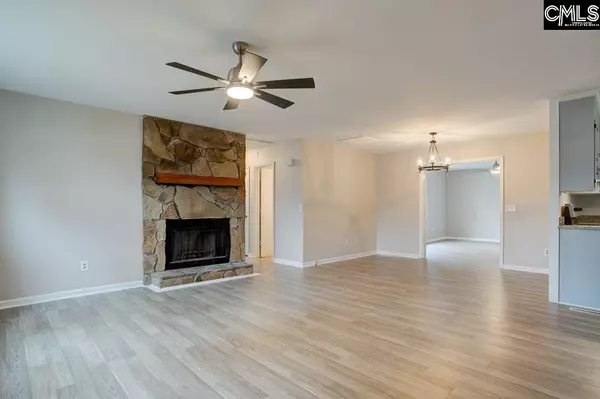$189,000
For more information regarding the value of a property, please contact us for a free consultation.
4 Beds
2 Baths
1,800 SqFt
SOLD DATE : 03/08/2021
Key Details
Property Type Single Family Home
Sub Type Single Family
Listing Status Sold
Purchase Type For Sale
Square Footage 1,800 sqft
Price per Sqft $100
Subdivision Tall Pines
MLS Listing ID 511050
Sold Date 03/08/21
Style Country
Bedrooms 4
Full Baths 2
Year Built 1983
Lot Size 0.650 Acres
Property Description
Newly updated home on .65 of an acre on a corner lot! Located in the established neighborhood of Tall Pines, this one story country home with a big front porch is waiting for you to move in! The 4 bedroom,2 bath home features all new laminate flooring in the main living spaces, new carpet in the bedrooms, painted kitchen cabinets with beautiful granite countertops in kitchen and baths, stainless steel appliances and all new lighting. Love to entertain? The kitchen opens to the living/dining and then flows to the family room where company can relax on the large covered deck. The master bedroom is split from bedrooms 2 and 3, and the 4th bedroom is located behind the family room ( perfect for a guest bedroom, home office or school.) You will love the large corner lot that is fully fenced on the rear. Tall Pines is less than 1 mile from 1-20 and close to all that Cola Northeast has to offer.
Location
State SC
County Kershaw
Area Kershaw County West - Lugoff, Elgin
Rooms
Primary Bedroom Level Main
Master Bedroom Bath-Private, Ceiling Fan, Closet-Private
Bedroom 2 Main Bath-Shared, Closet-Private
Dining Room Main
Kitchen Main Counter Tops-Granite, Floors-Laminate, Cabinets-Painted
Interior
Interior Features Ceiling Fan, Attic Pull-Down Access
Heating Central, Electric
Cooling Central
Flooring Carpet, Laminate
Fireplaces Number 1
Fireplaces Type Wood Burning
Equipment Dishwasher, Refrigerator
Laundry Heated Space, Utility Room
Exterior
Exterior Feature Deck, Porch (not screened)
Parking Features None
Fence Rear Only-Chain Link
Pool No
Street Surface Paved
Building
Lot Description Corner
Story 1
Foundation Crawl Space
Sewer Septic
Water Public
Structure Type Wood Fiber-Masonite,Vinyl
Schools
Elementary Schools Dobys Mill
Middle Schools Stover
High Schools Lugoff-Elgin
School District Kershaw County
Read Less Info
Want to know what your home might be worth? Contact us for a FREE valuation!

Our team is ready to help you sell your home for the highest possible price ASAP
Bought with ERA Wilder Realty

