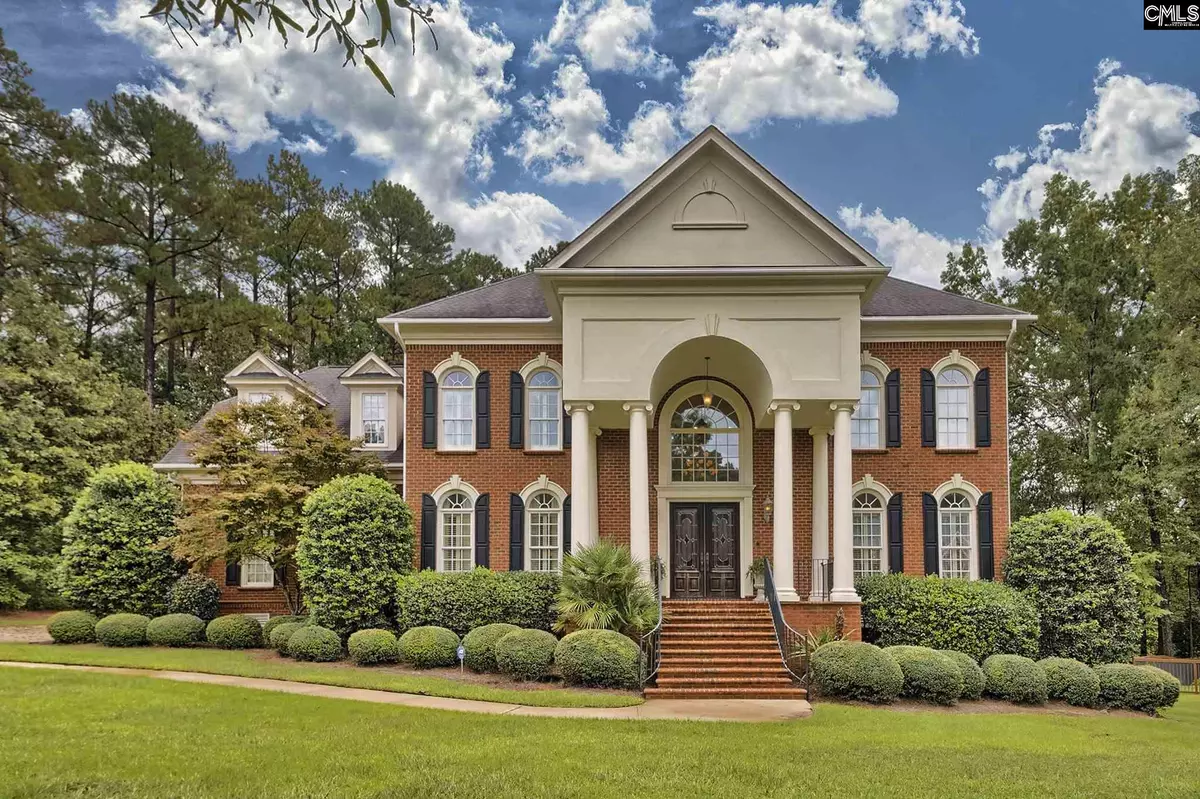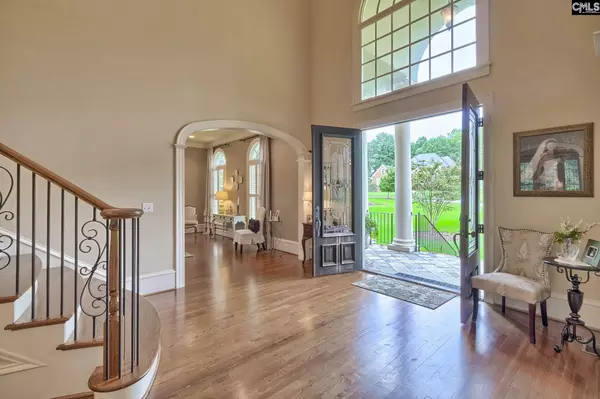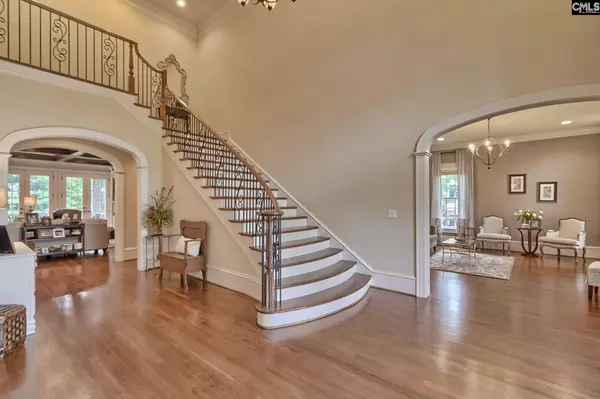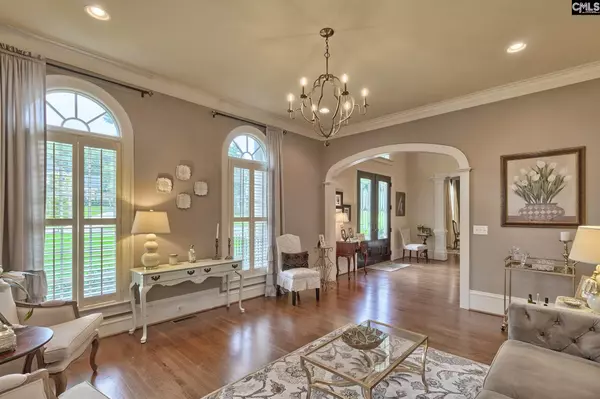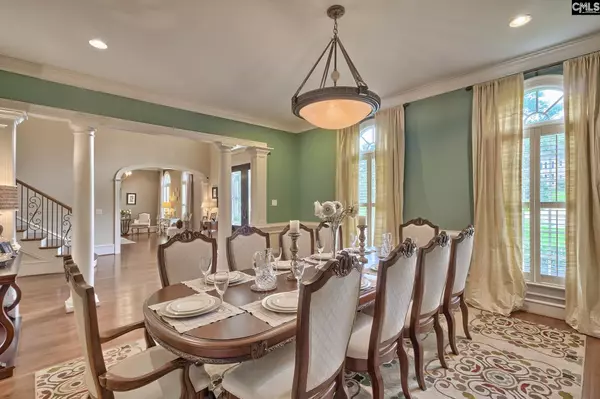$925,000
For more information regarding the value of a property, please contact us for a free consultation.
5 Beds
6 Baths
7,448 SqFt
SOLD DATE : 03/25/2021
Key Details
Property Type Single Family Home
Sub Type Single Family
Listing Status Sold
Purchase Type For Sale
Square Footage 7,448 sqft
Price per Sqft $120
Subdivision Ascot Estates
MLS Listing ID 502884
Sold Date 03/25/21
Style Traditional
Bedrooms 5
Full Baths 5
Half Baths 1
HOA Fees $69/ann
Year Built 2005
Lot Size 1.250 Acres
Property Description
Welcome to 12 Laurent Court, situated on a private 1.25 acre cul-de-sac lot in Ascot Estates. This home was originally built by an Olympic gold medalist & offers all the amenities, luxury, & conveniences you would expect to find. The double door entry leads to a stunning foyer w/living room to the right & formal dining to the left. The staircase is the focal point complemented by an oversized chandelier & exquisite molding. The foyer leads to the family room w/fireplace, built-ins, ceiling detail & a great view of the deck & yard. The kitchen is open concept & complete w/plenty of storage, counter & cabinet space, an eat-in area, a large walk-in pantry, & storage room or mini-office or study space around the corner. A guest suite w/private full bath, walk-in closet, & screen porch access can be found at the back of the home. Upstairs you'll find the master bedroom w/private living room, a mirrored changing area, double walk-in closets, & bath w/jetted tub & huge shower. Bedroom 3, 4, & 5 can be found on the other side of the home. One has a private full bath & the other two share a Jack & Jill bath. An oversized laundry w/plenty of cabinets & counter space can be found around the corner from the master. Door near the guest suite downstairs leads to the lower level w/a large gym, kitchen, entertaining space, theater w/blackout curtains, flex room (potentially another bedroom/office), & full bath. This space has access to a private patio. Lex 5 Schools including Dutch Fork HS.
Location
State SC
County Richland
Area Irmo/St Andrews/Ballentine
Rooms
Other Rooms Bonus-Finished, Exercise Room, Media Room, Office
Primary Bedroom Level Second
Master Bedroom Double Vanity, Fireplace, Closet-His & Her, Bath-Private, Separate Shower, Sitting Room, Closet-Walk in, Whirlpool, Ceilings-High (over 9 Ft), Ceilings-Tray, Ceiling Fan, Recessed Lighting
Bedroom 2 Main Double Vanity, French Doors, Bath-Private, Closet-Walk in, Ceilings-High (over 9 Ft), Recessed Lighting
Dining Room Main Floors-Hardwood, Molding, Ceilings-High (over 9 Ft), Recessed Lights
Kitchen Main Bar, Eat In, Floors-Hardwood, Island, Pantry, Counter Tops-Granite, Recessed Lights
Interior
Heating Central
Cooling Central
Flooring Carpet, Hardwood, Tile
Fireplaces Number 2
Exterior
Exterior Feature Deck, Front Porch, Patio, Screened Porch, Porch (not screened)
Parking Features Garage Attached, side-entry
Garage Spaces 3.0
Fence Rear Only Wrought Iron
Street Surface Paved
Building
Lot Description Cul-de-Sac
Story 3
Foundation Crawl Space
Sewer Public
Water Public
Structure Type Brick-All Sides-AbvFound
Schools
Elementary Schools River Springs
Middle Schools Dutch Fork
High Schools Dutch Fork
School District Lexington/Richland Five
Read Less Info
Want to know what your home might be worth? Contact us for a FREE valuation!

Our team is ready to help you sell your home for the highest possible price ASAP
Bought with Keller Williams Realty

