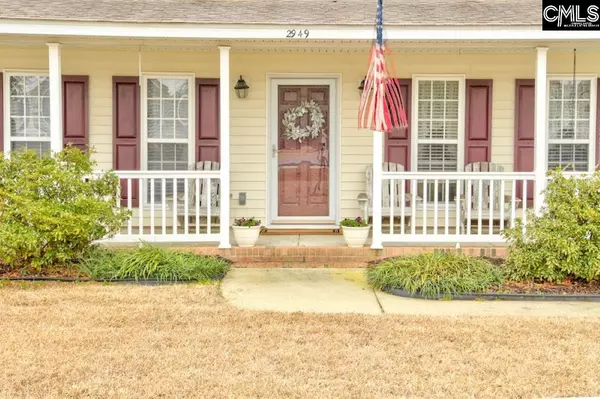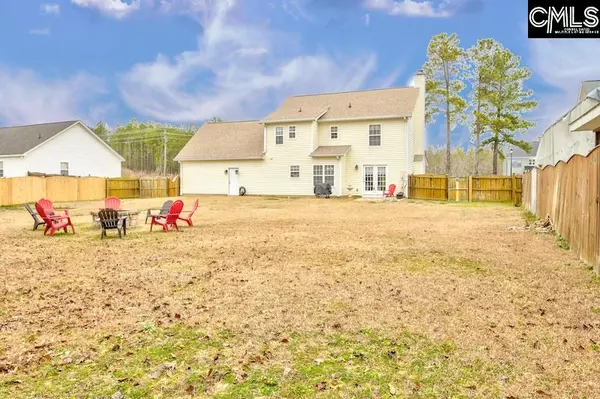$235,000
For more information regarding the value of a property, please contact us for a free consultation.
3 Beds
3 Baths
2,176 SqFt
SOLD DATE : 04/05/2021
Key Details
Property Type Single Family Home
Sub Type Single Family
Listing Status Sold
Purchase Type For Sale
Square Footage 2,176 sqft
Price per Sqft $101
Subdivision Sandy Creek
MLS Listing ID 510286
Sold Date 04/05/21
Style Contemporary
Bedrooms 3
Full Baths 2
Half Baths 1
Year Built 2007
Lot Size 0.360 Acres
Property Description
Charming home located in Elgin. Cozy den with gas log fireplace. Lots of windows provide plenty of sunshine for a warm welcome feeling. Lovingly cared for, this home has space and storage. there is no need for added expense. This home will come with all kitchen appliances (Stainless Steel). Enjoy afternoons with the family in this large fenced in back yard complete with fire pit and large concrete pad that was used for basket ball or, you can add a shed. HVAC and Roof are new within the past five years Roof is architectural shingles for longevity. Some furniture items can be negotiated for sale. This home has been immaculately taken care of
Location
State SC
County Kershaw
Area Kershaw County West - Lugoff, Elgin
Rooms
Other Rooms FROG (No Closet)
Primary Bedroom Level Second
Master Bedroom Double Vanity, Tub-Garden, Bath-Private, Separate Shower, Closet-Walk in, Ceilings-Tray, Ceiling Fan
Bedroom 2 Second Ceiling Fan
Dining Room Main Molding, Floors-Laminate
Kitchen Main Eat In, Pantry, Counter Tops-Formica, Cabinets-Stained, Floors-Tile
Interior
Interior Features Attic Storage, Garage Opener, Smoke Detector, Attic Pull-Down Access, Attic Access
Heating Central, Split System
Cooling Central, Split System
Flooring Carpet, Tile, Vinyl, Laminate
Fireplaces Number 1
Fireplaces Type Wood Burning
Equipment Dishwasher, Disposal, Refrigerator, Microwave Above Stove
Laundry Closet, Heated Space, Kitchen
Exterior
Exterior Feature Front Porch, Patio, Sprinkler, Gutters - Partial, Fireplace
Parking Features Garage Attached
Garage Spaces 2.0
Fence Privacy Fence, Rear Only Wood
Pool No
Street Surface Paved
Building
Story 2
Foundation Slab
Sewer Septic
Water Public
Structure Type Vinyl
Schools
Elementary Schools Blaney
Middle Schools Stover
High Schools Lugoff-Elgin
School District Kershaw County
Read Less Info
Want to know what your home might be worth? Contact us for a FREE valuation!

Our team is ready to help you sell your home for the highest possible price ASAP
Bought with Transit Realty LLC






