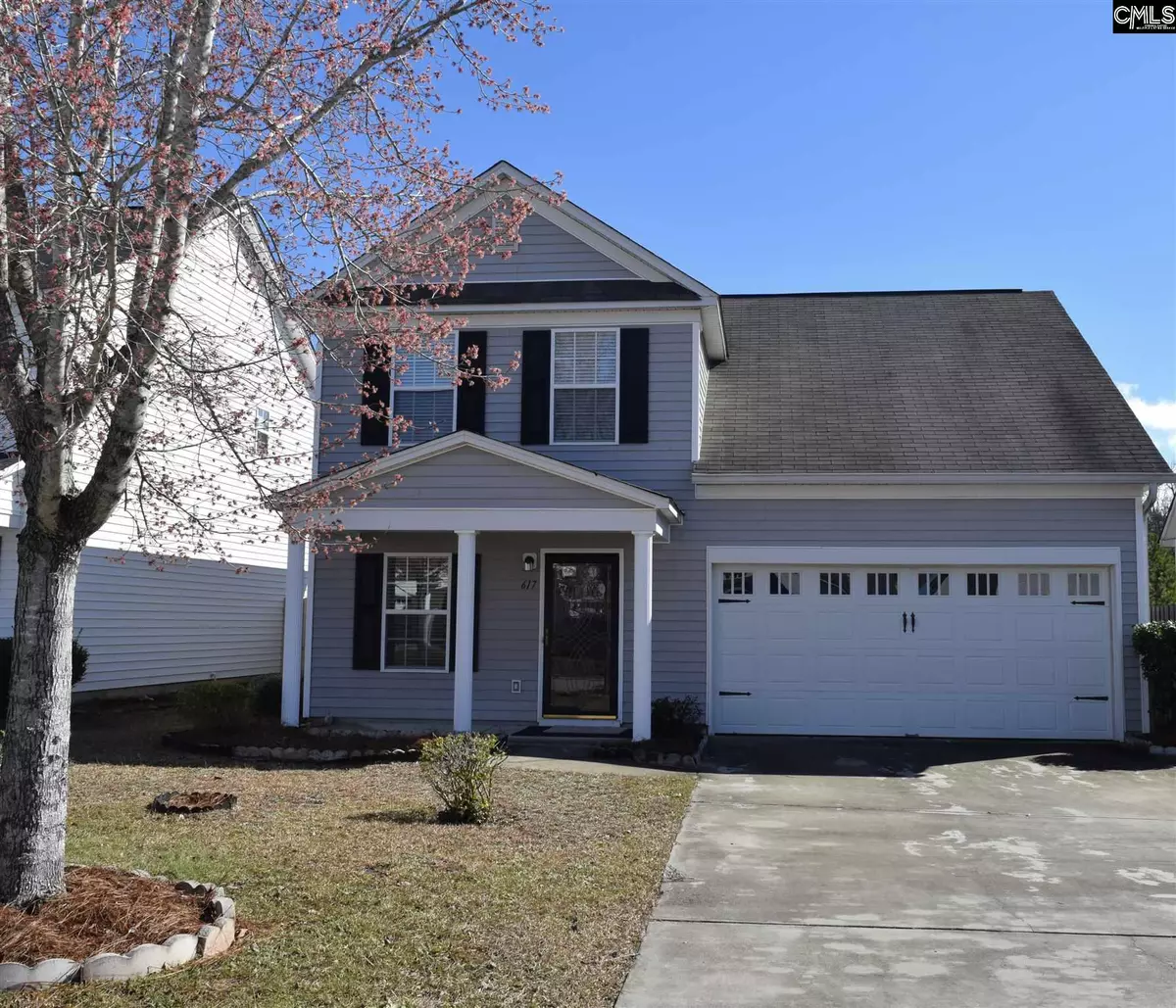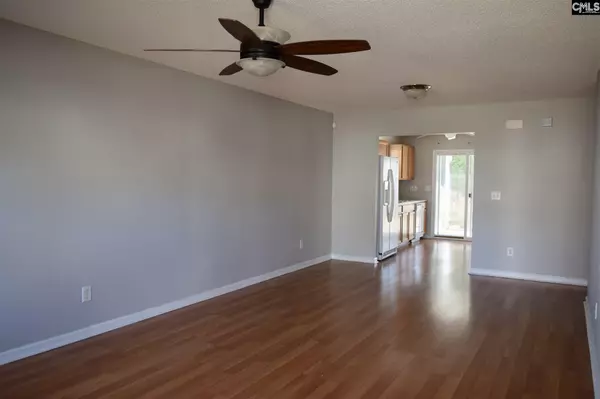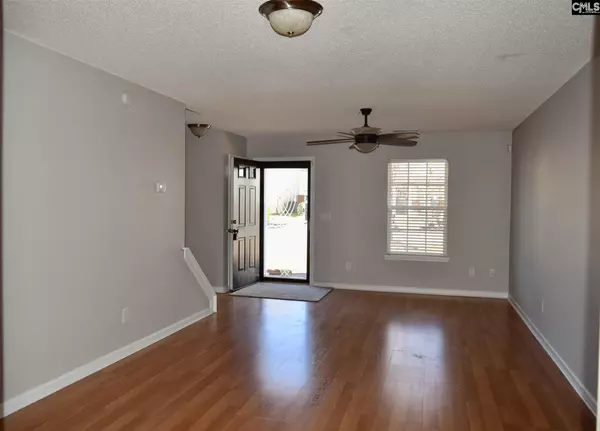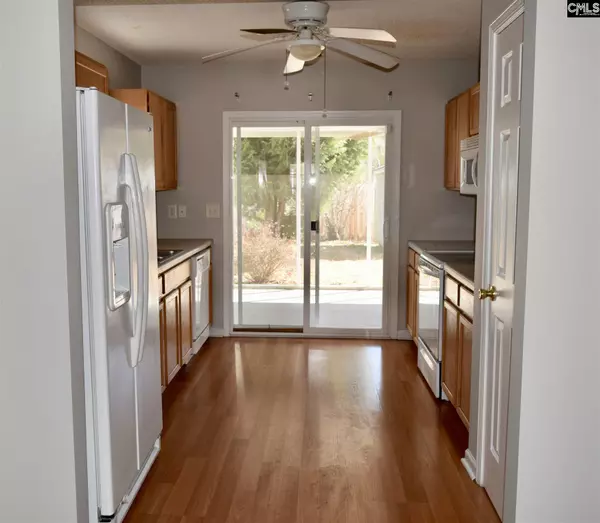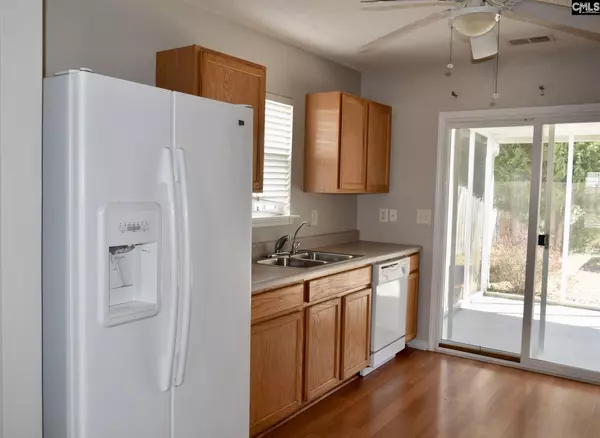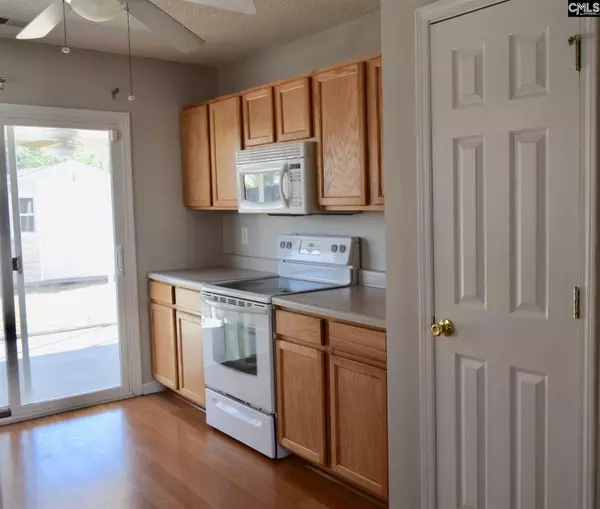$178,500
For more information regarding the value of a property, please contact us for a free consultation.
4 Beds
4 Baths
1,800 SqFt
SOLD DATE : 04/12/2021
Key Details
Property Type Single Family Home
Sub Type Single Family
Listing Status Sold
Purchase Type For Sale
Square Footage 1,800 sqft
Price per Sqft $102
Subdivision Jacobs Creek
MLS Listing ID 511075
Sold Date 04/12/21
Style Traditional
Bedrooms 4
Full Baths 3
Half Baths 1
HOA Fees $27/ann
Year Built 2008
Property Description
Well maintained 1800 sq ft, 4 Bedroom, 3.5 Bath Home in Jacob's Creek! Fresh Paint throughout and All New Carpet Upstairs! Laminate floors in the Living Room, Dining Room, Kitchen, and Master Bedroom! Open Kitchen with a Pantry and a gorgeous view of the Screened-In Porch! Downstairs Laundry Room that is adjacent to the Large Master on the Main Floor that offers a walk in closet and private bath with a garden tub! Upstairs offers 3 more Bedrooms, 2 more Full Bathrooms & a Loft! Spacious Bedroom #2 is a nice option for a 2nd Master as it has a private bathroom and walk in closet. Peaceful Fenced-In Backyard with Screened-In Porch, Covered Patio Area, and Storage Shed (Sold AS-IS). Zoned for Richland 2 Schools and conveniently located close to NE Shopping and Highways. Make this Your New Home Today!
Location
State SC
County Richland
Area Columbia Northeast
Rooms
Other Rooms Loft
Primary Bedroom Level Main
Master Bedroom Tub-Garden, Bath-Private, Closet-Walk in, Ceiling Fan, Closet-Private, Floors-Laminate
Bedroom 2 Second Bath-Private, Closet-Walk in, Tub-Shower, Ceiling Fan, Closet-Private
Dining Room Main Floors-Laminate
Kitchen Main Pantry, Counter Tops-Formica, Floors-Laminate, Cabinets-Glazed, Ceiling Fan
Interior
Interior Features Ceiling Fan, Garage Opener, Smoke Detector, Attic Access
Heating Central
Cooling Central
Flooring Carpet, Vinyl, Laminate
Equipment Dishwasher, Microwave Built In
Laundry Closet, Heated Space
Exterior
Exterior Feature Front Porch, Screened Porch, Porch (not screened), Gutters - Full
Parking Features Garage Attached
Garage Spaces 2.0
Fence Privacy Fence, Rear Only Wood
Street Surface Paved
Building
Story 2
Foundation Slab
Sewer Public
Water Public
Structure Type Vinyl
Schools
Elementary Schools Catawba Trail
Middle Schools Summit
High Schools Spring Valley
School District Richland Two
Read Less Info
Want to know what your home might be worth? Contact us for a FREE valuation!

Our team is ready to help you sell your home for the highest possible price ASAP
Bought with JPAR Magnolia Group

