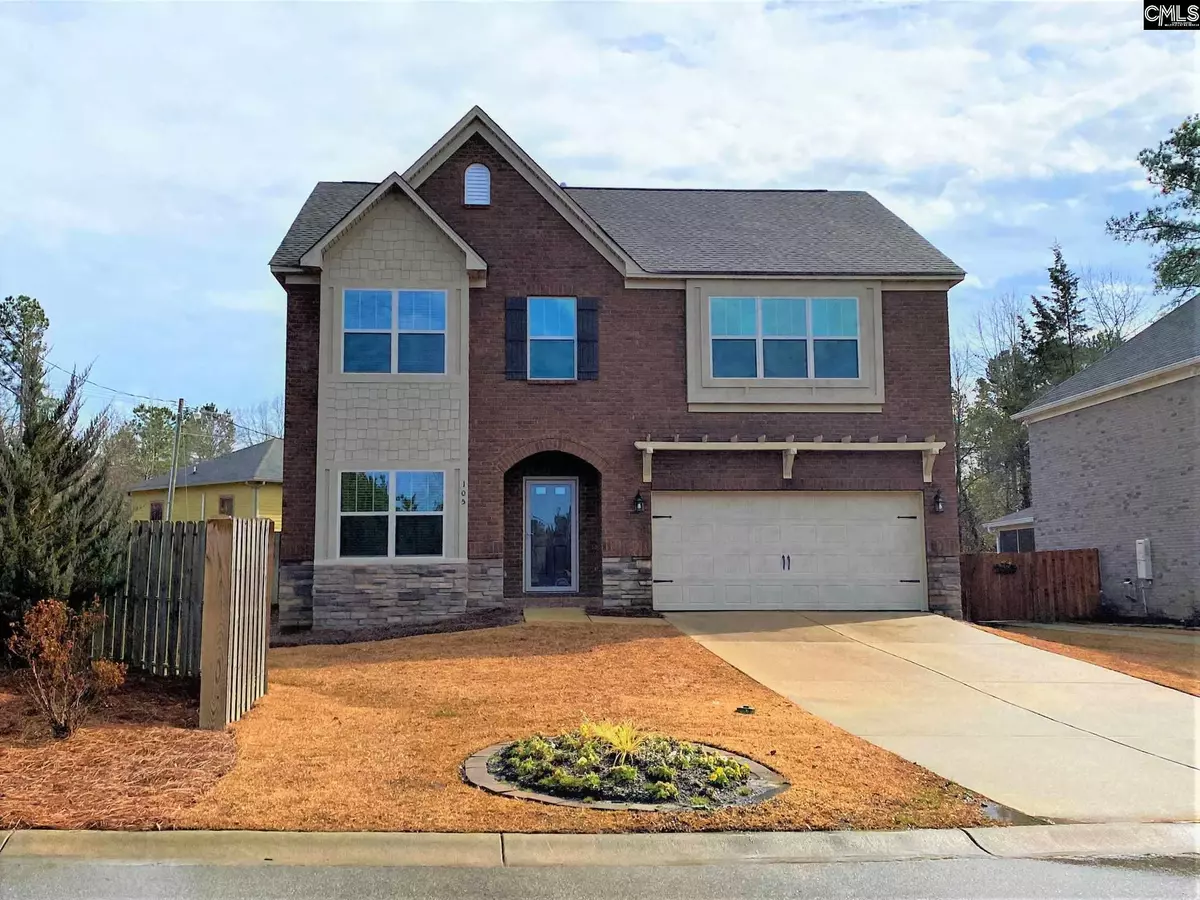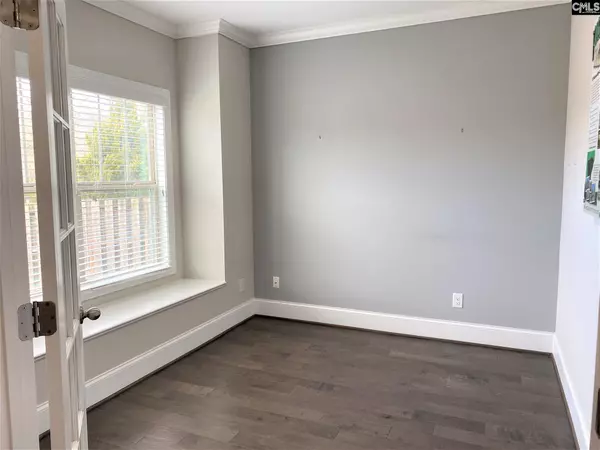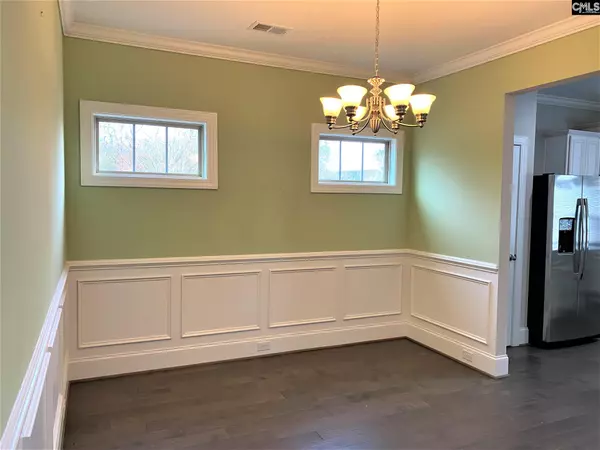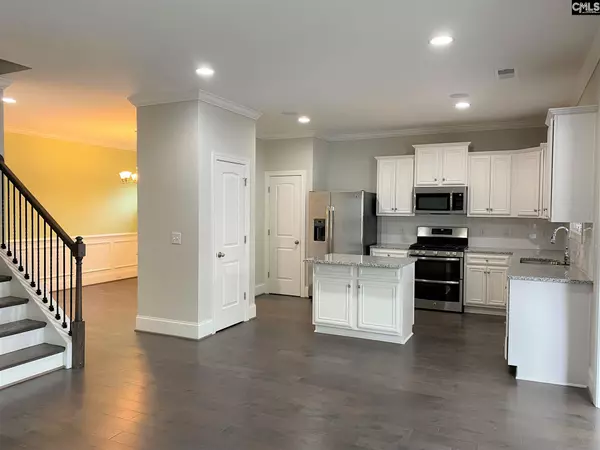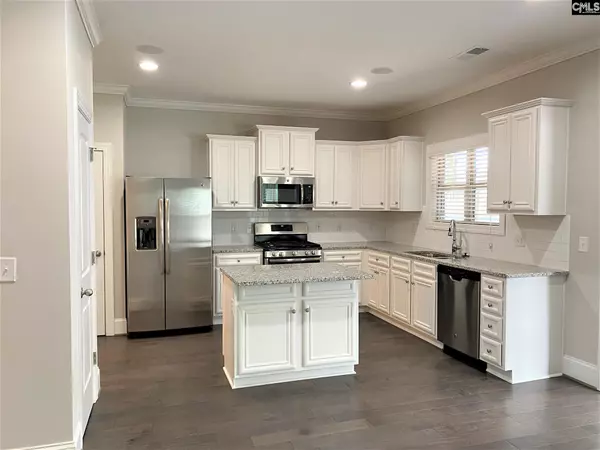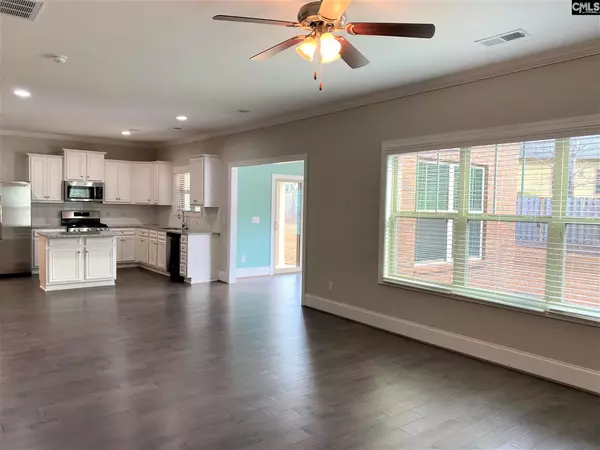$317,900
For more information regarding the value of a property, please contact us for a free consultation.
4 Beds
3 Baths
2,342 SqFt
SOLD DATE : 04/09/2021
Key Details
Property Type Single Family Home
Sub Type Single Family
Listing Status Sold
Purchase Type For Sale
Square Footage 2,342 sqft
Price per Sqft $135
Subdivision Cedar Mill
MLS Listing ID 509968
Sold Date 04/09/21
Style Traditional
Bedrooms 4
Full Baths 2
Half Baths 1
HOA Fees $37/ann
Year Built 2017
Property Description
Open House Sat, 1/28/2021 from 11am to 2pm - Porter II Plan - Previous model home of Cedar Mill. Upgrades GALORE makes this home even better than new construction! Beautiful LVP flooring crown molding, throughout the main level, judges panels in foyer & formal dining, rod iron balusters & wood treads, granite c-tops, island w/ bar seating, stainless steel appliances, gas range w/ double oven, built in speakers in the kitchen, SUNROOM that opens to covered porch w/ firepit & fenced backyard, gas fireplace in living room & that's just the main floor! The 2nd floor offers a split floor plan w/ the owner's suite that features boxed ceiling, ceiling fan, huge private bathroom w/ two spacious walk-in closets, soaking tub, separate vanities w/ granite, linen closet, water closet & a beautiful tile surround walk-in shower! Three additional secondary bedrooms w/ shared bathroom offering double sink, granite-top vanity w/ ample under sink storage w/ private shower/toilet making this bathroom space very efficient to use PLUS TILE PLANKS in both Baths & Laundry room. As for efficiency, this home was built w/ "Greensmart" home features, such as but not limited to, tankless H20 heater & R-50 attic insulation, to help you save money by keeping your energy costs down. Includes Honeywell Home Automation System making this one "smart" home! All these amazing features PLUS an AMAZING LOCATION! Just minutes from Peake Exit @ I-26 & all the dining, shopping & entertainment Irmo has to offer!
Location
State SC
County Richland
Area Irmo/St Andrews/Ballentine
Rooms
Other Rooms Sun Room, Office
Primary Bedroom Level Second
Master Bedroom Double Vanity, Tub-Garden, Closet-His & Her, Bath-Private, Separate Shower, Closet-Walk in, Ceilings-Tray, Ceiling Fan, Closet-Private, Recessed Lighting, Separate Water Closet
Bedroom 2 Second Double Vanity, Bath-Shared, Closet-Walk in, Tub-Shower, Ceiling Fan, Closet-Private
Dining Room Main Molding
Kitchen Main Bar, Island, Pantry, Counter Tops-Granite, Backsplash-Tiled, Cabinets-Painted, Recessed Lights
Interior
Interior Features Ceiling Fan, Garage Opener, Smoke Detector, Attic Access
Heating Central
Cooling Central
Flooring Carpet, Other, Tile, Vinyl
Fireplaces Number 1
Fireplaces Type Gas Log-Natural
Equipment Dishwasher, Disposal, Refrigerator, Microwave Above Stove, Tankless H20
Laundry Heated Space
Exterior
Exterior Feature Patio, Sprinkler, Porch (not screened), Gutters - Partial, Fireplace
Parking Features Garage Attached
Garage Spaces 2.0
Fence Privacy Fence, Rear Only Wood
Pool No
Street Surface Paved
Building
Lot Description Corner
Faces Northwest
Story 2
Foundation Slab
Sewer Public
Water Public
Structure Type Brick-All Sides-AbvFound
Schools
Elementary Schools Ballentine
Middle Schools Dutch Fork
High Schools Dutch Fork
School District Lexington/Richland Five
Read Less Info
Want to know what your home might be worth? Contact us for a FREE valuation!

Our team is ready to help you sell your home for the highest possible price ASAP
Bought with JPAR Magnolia Group

