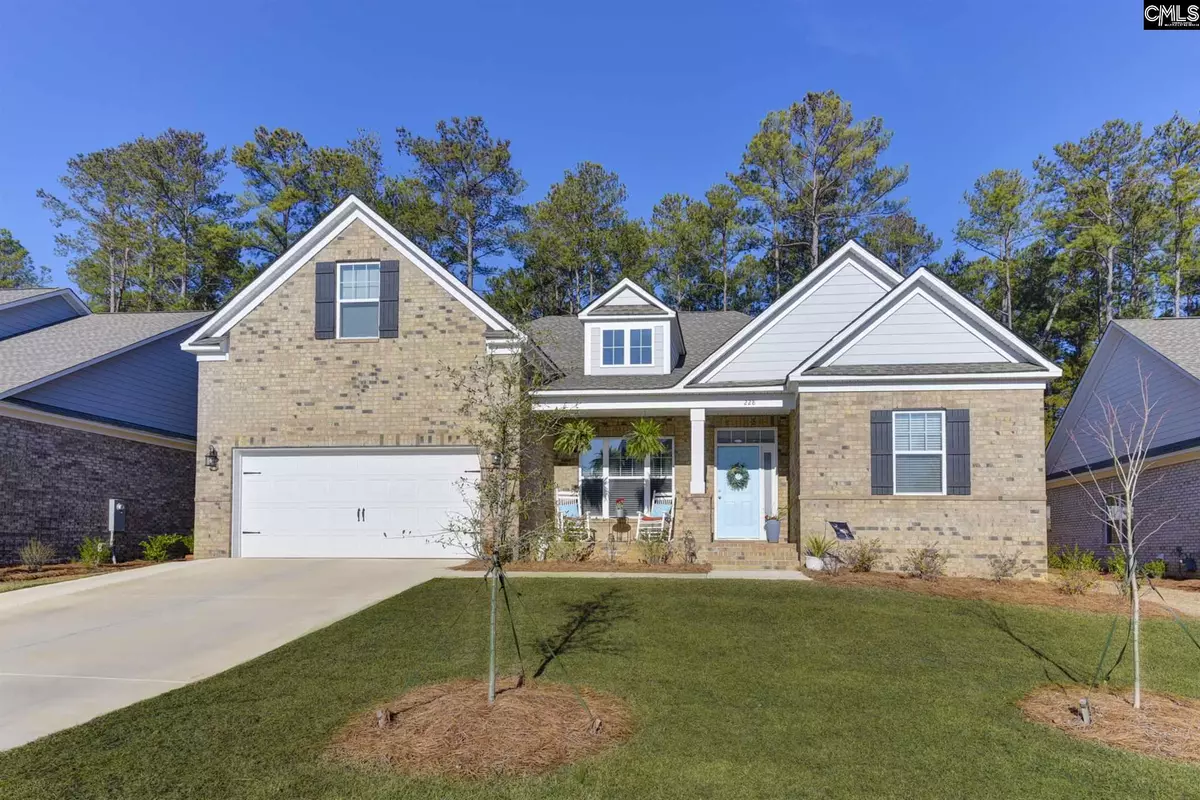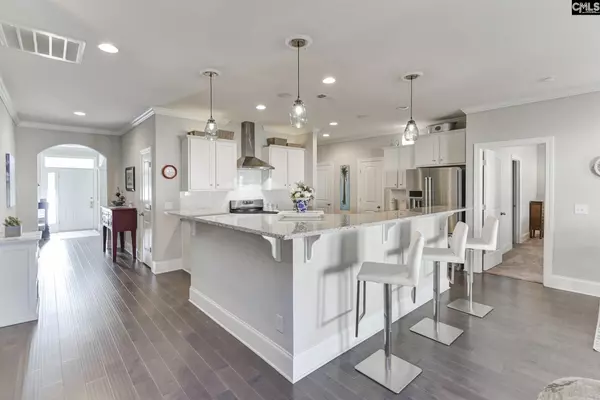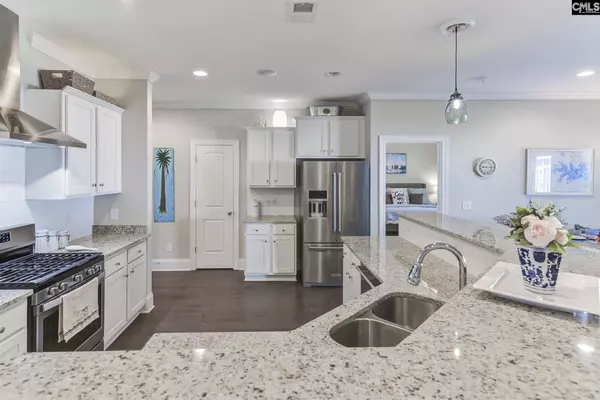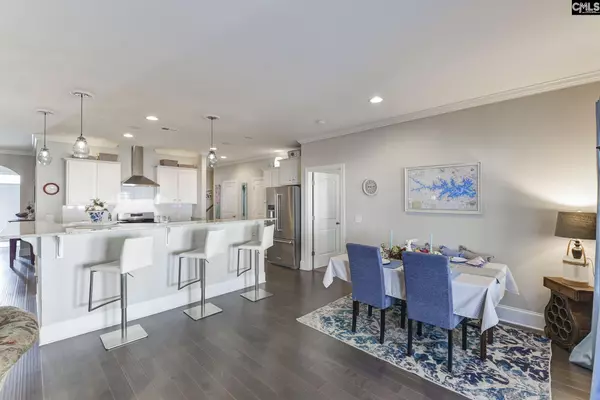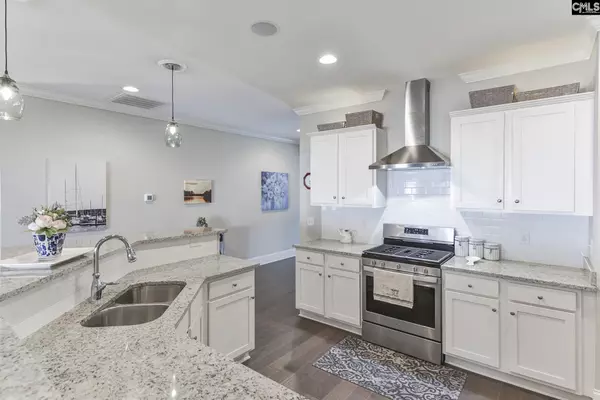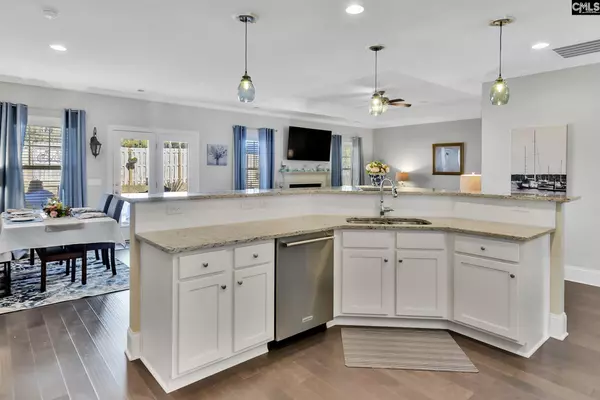$355,000
For more information regarding the value of a property, please contact us for a free consultation.
3 Beds
3 Baths
2,524 SqFt
SOLD DATE : 04/14/2021
Key Details
Property Type Single Family Home
Sub Type Single Family
Listing Status Sold
Purchase Type For Sale
Square Footage 2,524 sqft
Price per Sqft $140
Subdivision Cedar Mill
MLS Listing ID 512570
Sold Date 04/14/21
Style Traditional
Bedrooms 3
Full Baths 2
Half Baths 1
HOA Fees $37/ann
Year Built 2020
Property Description
STUNNING, MOVE-IN READY ALL BRICK HOME ZONED FOR AWARD WINNING LEX/RICHLAND 5 SCHOOLS! This 3 bedroom/2.5 bath home is full of gorgeous features including hardwood throughout the living spaces! Natural light spills throughout the flowing layout as you move with ease from one room to the next. The beautiful formal dining room features coffered ceilings and easy access to the kitchen. The spacious and bright eat-in kitchen boasts a huge bar with seating for 8, granite countertops, stainless steel appliances and tons of counter and cabinet space making cooking a breeze! The owner's suite on the main floor offers a walk-in closet and spa-like en suite with double vanity and soaking tub! Each additional bedroom features ample closet space and lovely shared full bath. Enjoy relaxing or entertaining on either the covered patio or large deck that look out onto the fully fenced backyard!
Location
State SC
County Richland
Area Irmo/St Andrews/Ballentine
Rooms
Other Rooms Bonus-Finished, Office, FROG (No Closet)
Primary Bedroom Level Main
Master Bedroom Double Vanity, Tub-Garden, Closet-His & Her, Bath-Private, Separate Shower, Closet-Walk in, Ceilings-High (over 9 Ft), Ceilings-Tray, Ceiling Fan, Closet-Private, Separate Water Closet
Bedroom 2 Main Bath-Shared, Closet-Walk in, Tub-Shower, Ceilings-High (over 9 Ft), Closet-Private
Dining Room Main Floors-Hardwood, Molding, Ceilings-High (over 9 Ft)
Kitchen Main Bar, Eat In, Floors-Hardwood, Island, Counter Tops-Granite, Cabinets-Other, Backsplash-Tiled
Interior
Interior Features Attic Storage, Garage Opener, Attic Access
Heating Central
Cooling Central
Flooring Carpet, Hardwood, Tile
Fireplaces Number 1
Fireplaces Type Gas Log-Natural
Equipment Dishwasher, Disposal
Laundry Electric, Heated Space
Exterior
Exterior Feature Front Porch, Patio, Sprinkler, Porch (not screened), Gutters - Partial
Parking Features Garage Attached
Garage Spaces 2.0
Fence Privacy Fence, Rear Only Wood
Pool No
Street Surface Paved
Building
Faces East
Story 1.5
Foundation Slab
Sewer Public
Water Public
Structure Type Brick-All Sides-AbvFound
Schools
Elementary Schools Ballentine
Middle Schools Dutch Fork
High Schools Dutch Fork , Spring Hill High School
School District Lexington/Richland Five
Read Less Info
Want to know what your home might be worth? Contact us for a FREE valuation!

Our team is ready to help you sell your home for the highest possible price ASAP
Bought with eXp Realty LLC

