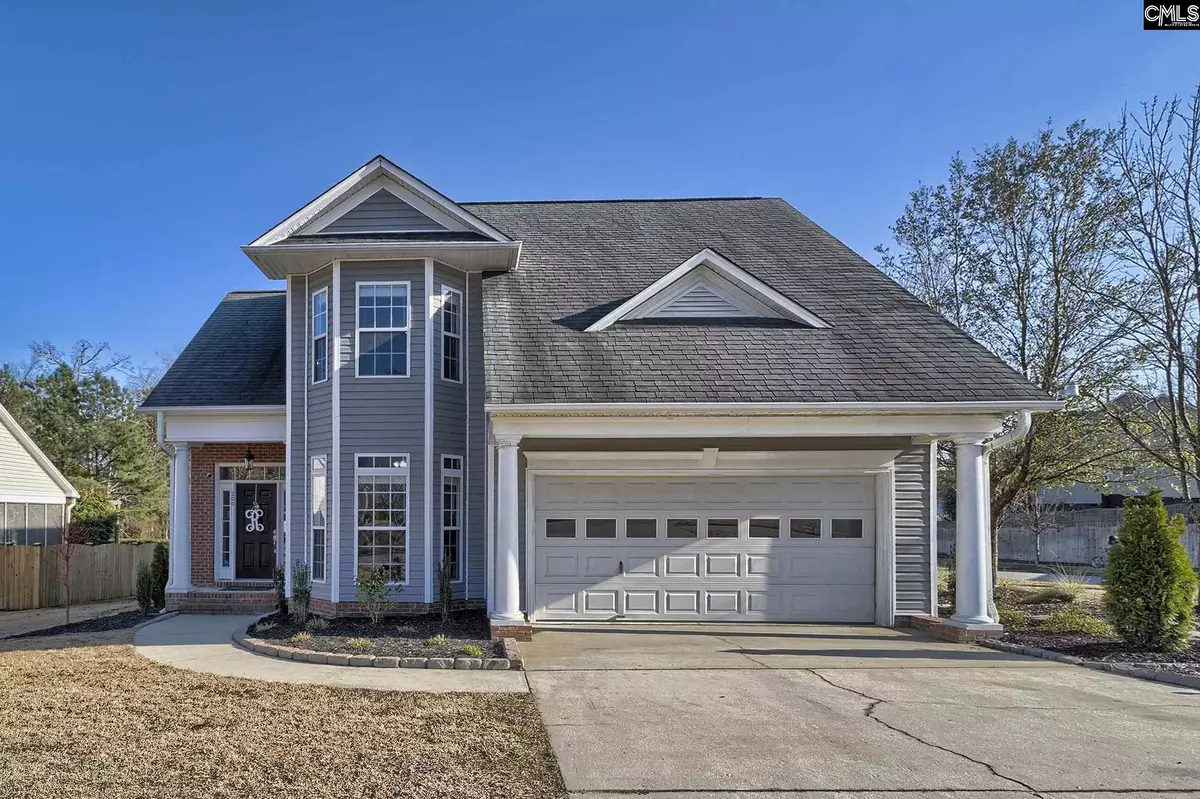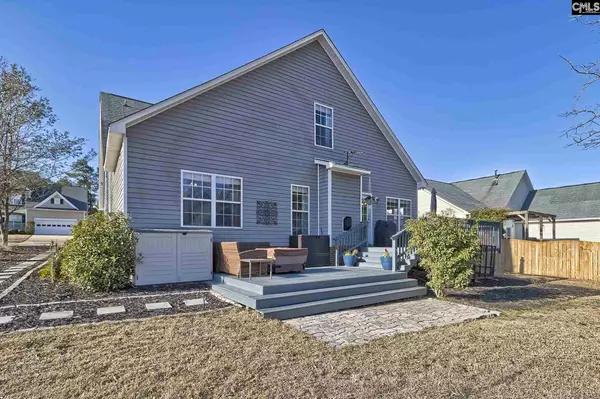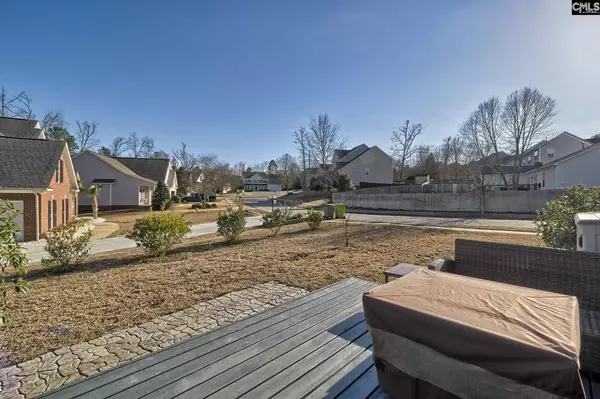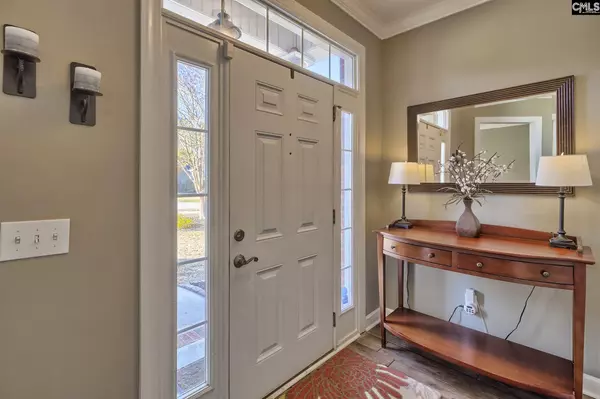$274,000
For more information regarding the value of a property, please contact us for a free consultation.
4 Beds
4 Baths
2,740 SqFt
SOLD DATE : 04/19/2021
Key Details
Property Type Single Family Home
Sub Type Single Family
Listing Status Sold
Purchase Type For Sale
Square Footage 2,740 sqft
Price per Sqft $101
Subdivision Milford Park
MLS Listing ID 512438
Sold Date 04/19/21
Style Traditional
Bedrooms 4
Full Baths 3
Half Baths 1
HOA Fees $41/ann
Year Built 2005
Property Description
This gorgeous move-in ready home in Milford Park is a must-see! This home offers 4 bedrooms, 3 1/2 bathrooms, large bonus room, and a dining room (which the current owners have used as their home office). The large eat-in kitchen has been recently updated with granite countertops and new stainless steel appliances. The gas fireplace in the large open living room features gorgeous painted shiplap for extra charm. The downstairs private master suite features a large walk-in closet, double vanity, separate shower, and Whirlpool Tub Upstairs there is a bonus room that could be used as another living area, office, media room, or playroom! The back deck and landscaping have been recently updated as well. Gas fireplace, gas heat, and new gas tankless hot water heater are just a few of the many perks of this home. Milford Park is zoned for award winning Lexington/Richland 5 schools and offers a community pool and a walking path to Ballentine Elementary.
Location
State SC
County Richland
Area Irmo/St Andrews/Ballentine
Rooms
Other Rooms Bonus-Finished
Primary Bedroom Level Main
Master Bedroom Double Vanity, Bath-Private, Separate Shower, Closet-Walk in, Ceiling Fan, Closet-Private, Floors-Laminate, Separate Water Closet
Bedroom 2 Second Bath-Private, Closet-Walk in, Tub-Shower, Ceiling Fan, Closet-Private
Dining Room Main Ceilings-High (over 9 Ft), Floors-Laminate
Kitchen Main Counter Tops-Granite, Floors-Laminate, Backsplash-Tiled, Cabinets-Painted
Interior
Interior Features Attic Storage, Ceiling Fan, Garage Opener, Security System-Owned, Smoke Detector, Attic Pull-Down Access
Heating Central, Gas Pac
Cooling Central, Gas Pac
Flooring Carpet, Tile, Vinyl, Laminate
Fireplaces Number 1
Fireplaces Type Gas Log-Natural
Equipment Dishwasher, Disposal
Laundry Heated Space, Mud Room
Exterior
Exterior Feature Deck, Sprinkler, Porch (not screened)
Parking Features Garage Attached
Garage Spaces 2.0
Fence Invisible Fencing
Street Surface Paved
Building
Lot Description Corner, Cul-de-Sac
Story 2
Foundation Slab
Sewer Public
Water Public
Structure Type Vinyl
Schools
Elementary Schools Ballentine
Middle Schools Dutch Fork
High Schools Dutch Fork
School District Lexington/Richland Five
Read Less Info
Want to know what your home might be worth? Contact us for a FREE valuation!

Our team is ready to help you sell your home for the highest possible price ASAP
Bought with Keller Williams Cooley Group






