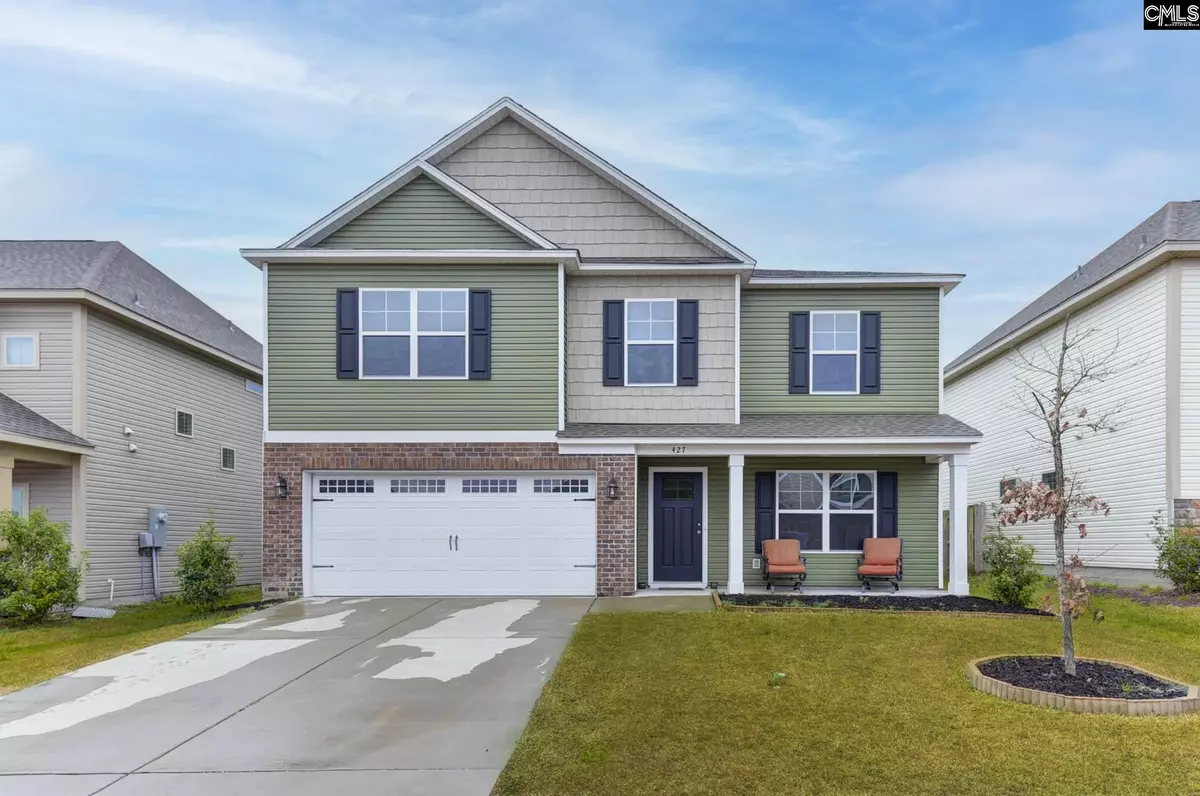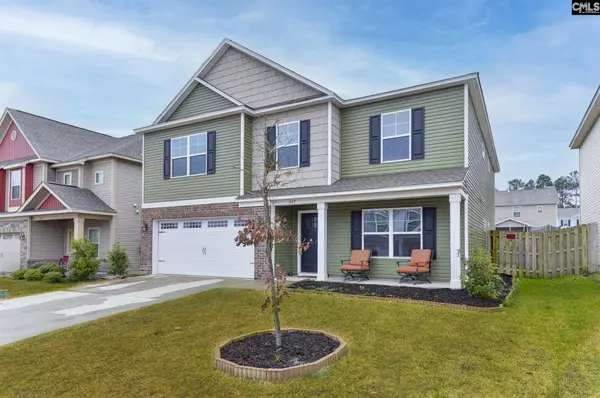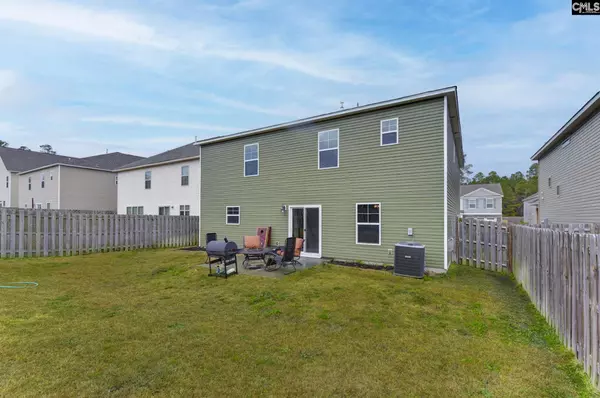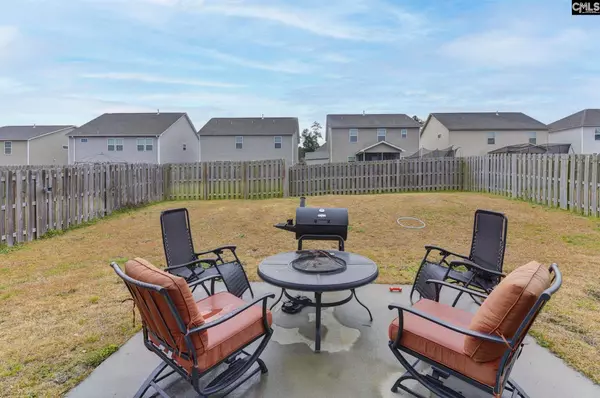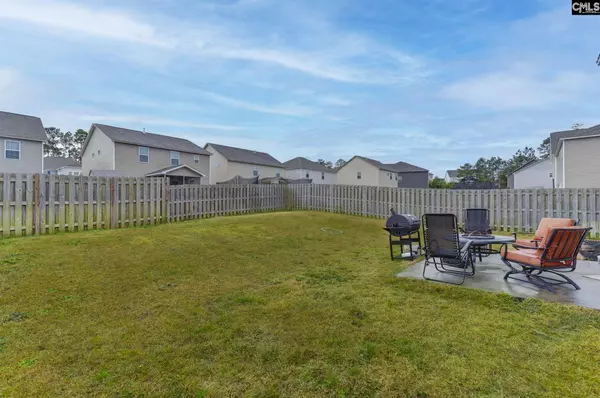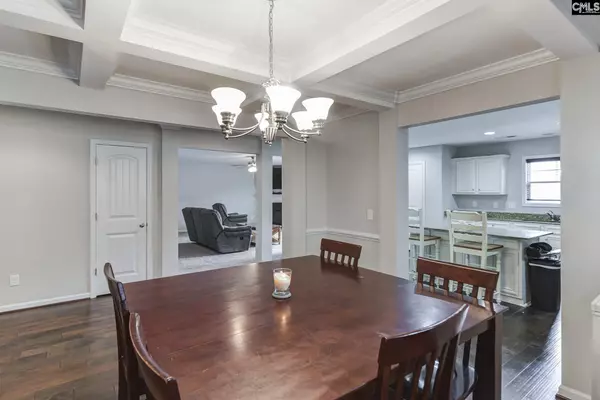$252,000
For more information regarding the value of a property, please contact us for a free consultation.
5 Beds
3 Baths
3,028 SqFt
SOLD DATE : 04/23/2021
Key Details
Property Type Single Family Home
Sub Type Single Family
Listing Status Sold
Purchase Type For Sale
Square Footage 3,028 sqft
Price per Sqft $83
Subdivision Jacobs Creek
MLS Listing ID 509646
Sold Date 04/23/21
Style Traditional
Bedrooms 5
Full Baths 3
HOA Fees $26/ann
Year Built 2017
Property Description
Welcome Home to this GORGEOUS 2 STORY HOME IN DESIRABLE JACOBS CREEK! This immaculately maintained, 5 bedroom/3 bath home is located on a well maintained, quiet street and is filled with beautiful features including hardwood floors, granite countertops, & an open floorplan that is perfect for entertaining! The home also has a downstairs office/ bedroom with inviting French doors, a dining room & full bathroom downstairs. The spacious great room has ample natural light and features plush carpet, a wonderful view of the fenced in backyard, and easy access to the kitchen! The spacious, gourmet eat-in kitchen boasts granite countertops, a large island and tons of counter and cabinet space making cooking fun! The large owner's suite on the second floor features a vaulted ceiling, his and hers walk-in closets & a spa-like en suite with a soaking tub, separate shower, double vanity, and linen closet! Three additional bedrooms upstairs all have walk in closets and a beautiful shared full bath. Enjoy private relaxation with family and friends on the patio in the large, leveled, fully fenced in backyard. With quick and easy access to neighborhood amenities (clubhouse, pool & playground) & major interstates: I-20 & I-77, Sandhills, Fort Jackson & Shaw AFB, this home will not last long!
Location
State SC
County Richland
Area Columbia Northeast
Rooms
Primary Bedroom Level Second
Master Bedroom Double Vanity, Tub-Garden, Closet-His & Her, Bath-Private, Separate Shower, Closet-Walk in, Ceiling Fan, Closet-Private
Bedroom 2 Second Closet-Private
Dining Room Main Floors-Hardwood, Molding, Ceilings-Box
Kitchen Main Floors-Hardwood, Island, Pantry, Counter Tops-Granite, Cabinets-Painted, Recessed Lights
Interior
Interior Features Garage Opener, Security System-Leased, Smoke Detector, Attic Pull-Down Access
Heating Central, Electric
Cooling Central
Flooring Carpet, Hardwood
Fireplaces Number 1
Fireplaces Type Gas Log-Propane
Equipment Dishwasher, Disposal, Refrigerator, Microwave Above Stove, Tankless H20
Laundry Heated Space
Exterior
Exterior Feature Front Porch, Patio, Sprinkler
Parking Features Garage Attached
Garage Spaces 2.0
Fence Rear Only Wood
Pool No
Street Surface Paved
Building
Story 2
Foundation Slab
Sewer Public
Water Public
Structure Type Stone,Vinyl
Schools
Elementary Schools Bookman Road
Middle Schools Summit
High Schools Spring Valley
School District Richland Two
Read Less Info
Want to know what your home might be worth? Contact us for a FREE valuation!

Our team is ready to help you sell your home for the highest possible price ASAP
Bought with EXIT Real Estate Solutions

