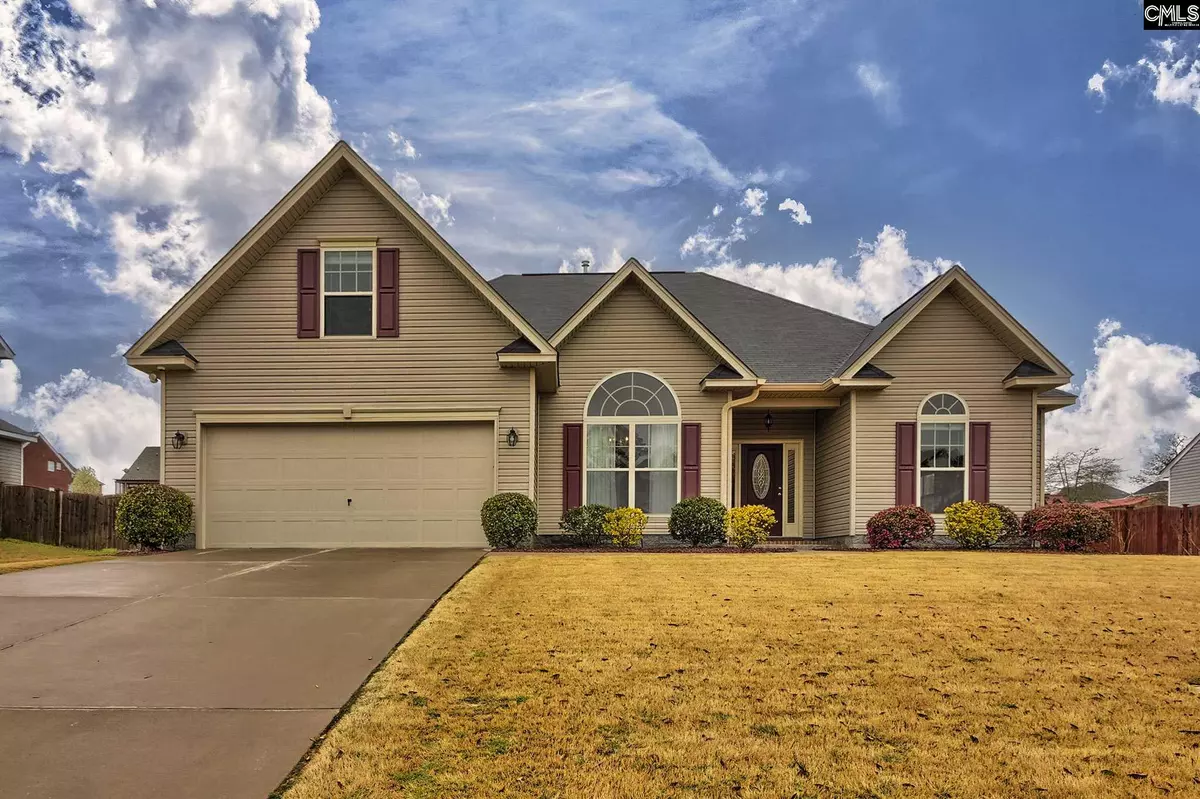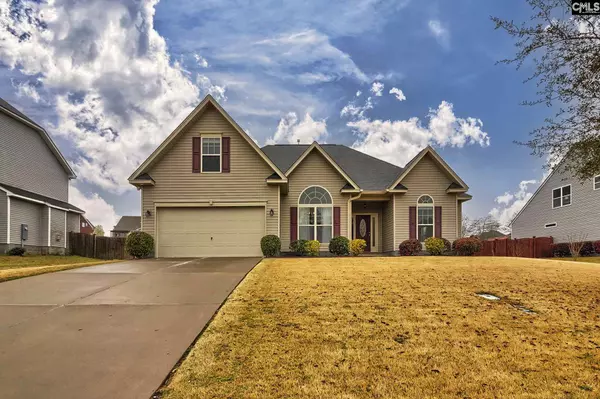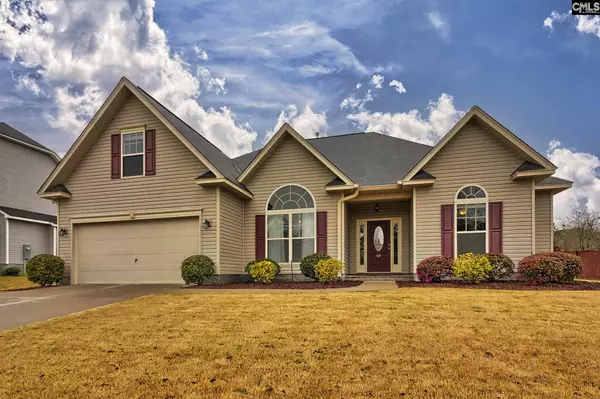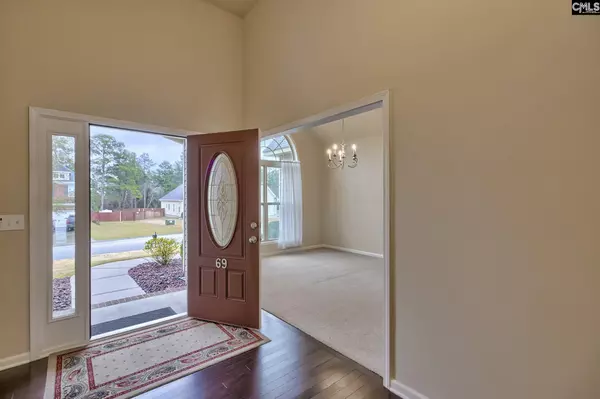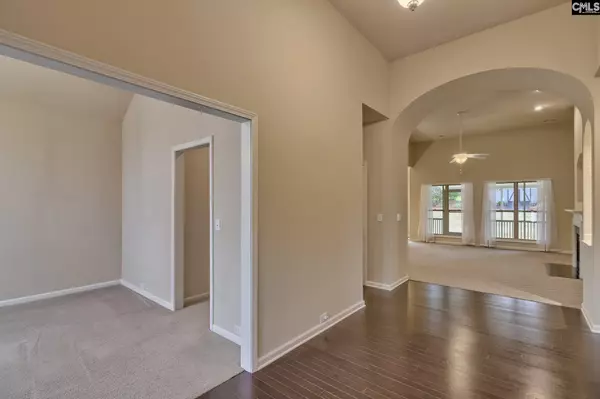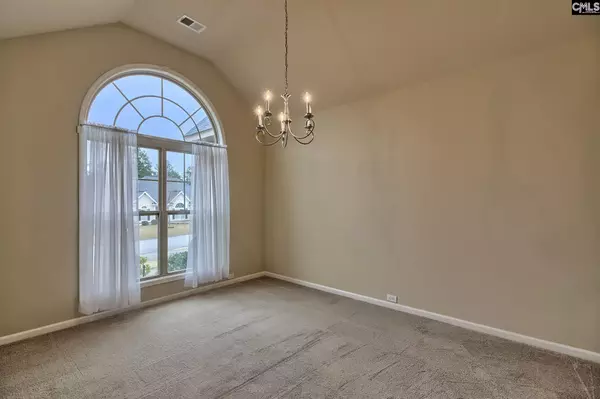$244,900
For more information regarding the value of a property, please contact us for a free consultation.
3 Beds
2 Baths
2,631 SqFt
SOLD DATE : 04/27/2021
Key Details
Property Type Single Family Home
Sub Type Single Family
Listing Status Sold
Purchase Type For Sale
Square Footage 2,631 sqft
Price per Sqft $100
Subdivision Kelsney Ridge
MLS Listing ID 513108
Sold Date 04/27/21
Style Ranch
Bedrooms 3
Full Baths 2
HOA Fees $20/ann
Year Built 2013
Lot Size 0.440 Acres
Property Description
Immaculately kept home on an AMAZING .44 ACRE lot in highly desirable Kelsney Ridge Subdivision. Great location for anybody ... take advantage of the lower taxes while still being close to Sandhills & Interstates! Everything about this home says well taken care of from the inside to the beautifully landscaped exterior! This home features 3 bdrms on the main level, a FORMAL DINING ROOM or office space plus a BONUS ROOM! You will love the kitchen w/GRANITE COUNTERTOPS, BAR SEATING w/Pendant Lighting, WALK-IN PANTRY & the perfect kitchen nook overlooking the beautiful BACKYARD OASIS! The owner's suite ideally situated on the main level w/trey ceiling & ceiling fan, private bath w/DOUBLE VANITIES, GRANITE COUNTERTOPS, GARDEN TUB, SEPARATE SHOWER & HUGE WALK-IN CLOSEST! Bdrms #2 and #3 are also on the MAIN LEVEL and nicely located on the other end of the home for optimal PRIVACY! Upstairs you will find a BONUS ROOM . . . MAN-CAVE, MOVIE ROOM, OFFICE, SHE-CAVE or even a 4TH BDRM, the possibilities are endless! Step outside to the backyard and you will discover your own personal oasis!!!! The BACKYARD IS AMAZING and features a SCREENED-IN BACK PORCH, HUGE COVERED BACK-PORCH, BEAUTIFUL LANDSCAPING & a CUSTOM BUILT 10x12 SHED!!! The shed is located about halfway back of this huge yard, it extends way beyond the shed! You won't want to miss this home! Equipped w/a WHOLE-HOUSE GENERATOR, ALL APPLIANCES CONVEY & a 12-MONTH HOME WARRANTY IS INCLUDED for the new owner's! Come see it today!
Location
State SC
County Kershaw
Area Kershaw County West - Lugoff, Elgin
Rooms
Other Rooms FROG (No Closet)
Primary Bedroom Level Main
Master Bedroom Double Vanity, Tub-Garden, Bath-Private, Separate Shower, Sitting Room, Closet-Walk in, Ceilings-High (over 9 Ft), Ceilings-Tray, Closet-Private, Separate Water Closet
Bedroom 2 Main Bath-Shared, Closet-Walk in, Closet-Private
Dining Room Main Area, Molding, Ceiling-Vaulted
Kitchen Main Eat In, Pantry, Counter Tops-Granite, Cabinets-Stained, Floors-Vinyl, Backsplash-Tiled, Recessed Lights
Interior
Interior Features Attic Storage, Ceiling Fan, Garage Opener, Security System-Leased, Attic Access
Heating Gas Pac
Cooling Central
Flooring Carpet, Hardwood, Vinyl
Fireplaces Number 1
Fireplaces Type Gas Log-Natural
Equipment Dishwasher, Disposal, Microwave Above Stove
Laundry Heated Space, Utility Room
Exterior
Exterior Feature Front Porch, Patio, Screened Porch, Sprinkler, Gutters - Full
Parking Features Garage Attached
Garage Spaces 2.0
Fence Partial, Privacy Fence, Rear Only Wood
Street Surface Paved
Building
Story 1.5
Foundation Slab
Sewer Septic
Water Public
Structure Type Vinyl
Schools
Elementary Schools Dobys Mill
Middle Schools Leslie M Stover
High Schools Lugoff-Elgin
School District Kershaw County
Read Less Info
Want to know what your home might be worth? Contact us for a FREE valuation!

Our team is ready to help you sell your home for the highest possible price ASAP
Bought with Century 21 Vanguard

