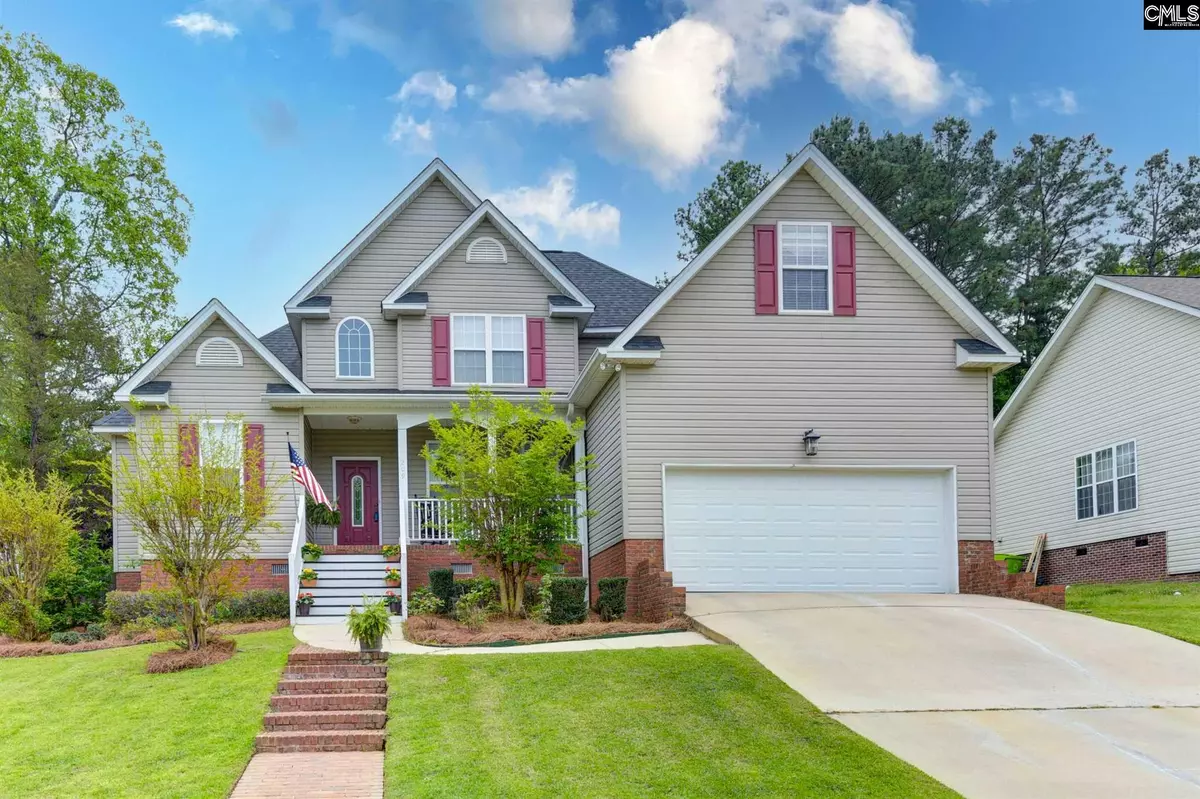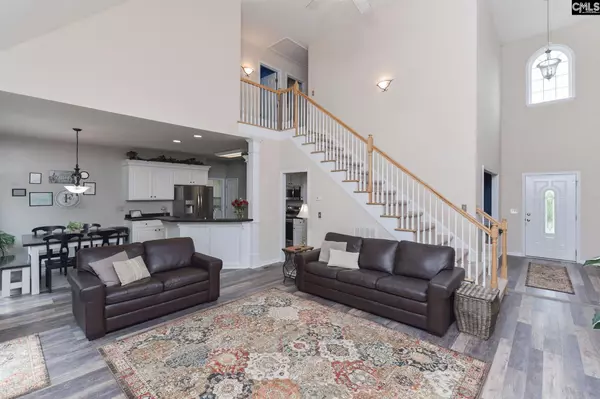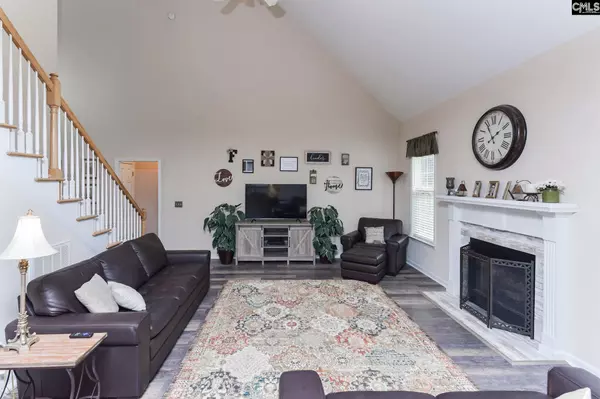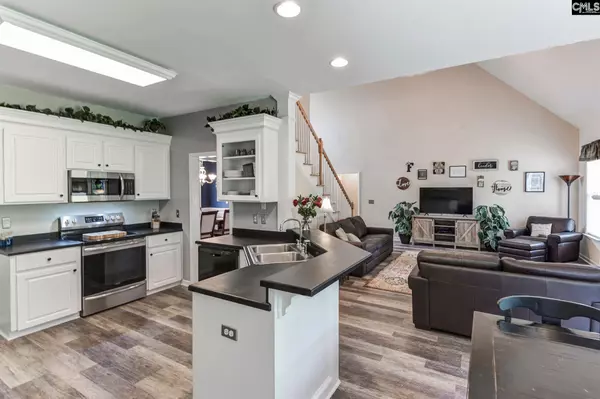$260,000
For more information regarding the value of a property, please contact us for a free consultation.
4 Beds
3 Baths
2,300 SqFt
SOLD DATE : 05/14/2021
Key Details
Property Type Single Family Home
Sub Type Single Family
Listing Status Sold
Purchase Type For Sale
Square Footage 2,300 sqft
Price per Sqft $121
Subdivision Belfair Oaks
MLS Listing ID 515458
Sold Date 05/14/21
Style Traditional
Bedrooms 4
Full Baths 2
Half Baths 1
HOA Fees $31/ann
Year Built 2003
Property Description
Welcome home! Located in the desirable Belfair Oaks community, this custom built home with the original owners is waiting for you. The well maintained yard with freshly painted front porch is perfect for some quiet time in your favorite rocking chairs, while enjoying this beautiful Spring weather. The large bright kitchen and the open floor plan with newly installed flooring, make this home ideal for family gatherings. Great floor plan with master on the main level. The large 4th bedroom with a closet, could also be used as a bonus room. Large fenced backyard with newly painted back deck. New roof with Tamco architectural shingles with transferrable warranty. Two attics with recently installed flooring to provide ample storage. Located minutes away from I-26, shopping and restaurants. Zoned for the award winning Lexington-Richland 5 school district.
Location
State SC
County Richland
Area Irmo/St Andrews/Ballentine
Rooms
Primary Bedroom Level Main
Master Bedroom Double Vanity, Tub-Garden, Bath-Private, Separate Shower, Closet-Walk in, Whirlpool, Ceilings-Tray, Ceiling Fan, Floors-Laminate
Bedroom 2 Second Closet-Walk in, Ceiling Fan, Closet-Private
Dining Room Main Area, Floors-Hardwood, Floors-Laminate
Kitchen Main Eat In, Pantry, Floors-Laminate
Interior
Interior Features Attic Storage, Garage Opener, Security System-Owned, Attic Pull-Down Access, Attic Access
Heating Central
Cooling Central
Flooring Carpet, Hardwood, Tile, Vinyl, Laminate
Fireplaces Number 1
Fireplaces Type Gas Log-Natural
Equipment Dishwasher, Disposal, Dryer, Refrigerator, Washer, Microwave Above Stove
Laundry Heated Space
Exterior
Exterior Feature Deck, Front Porch, Gutters - Partial
Parking Features Garage Attached
Garage Spaces 2.0
Fence Privacy Fence
Pool No
Street Surface Paved
Building
Story 2
Foundation Crawl Space
Sewer Public
Water Public
Structure Type Vinyl
Schools
Elementary Schools River Springs
Middle Schools Dutch Fork
High Schools Dutch Fork
School District Lexington/Richland Five
Read Less Info
Want to know what your home might be worth? Contact us for a FREE valuation!

Our team is ready to help you sell your home for the highest possible price ASAP
Bought with Keller Williams Realty






