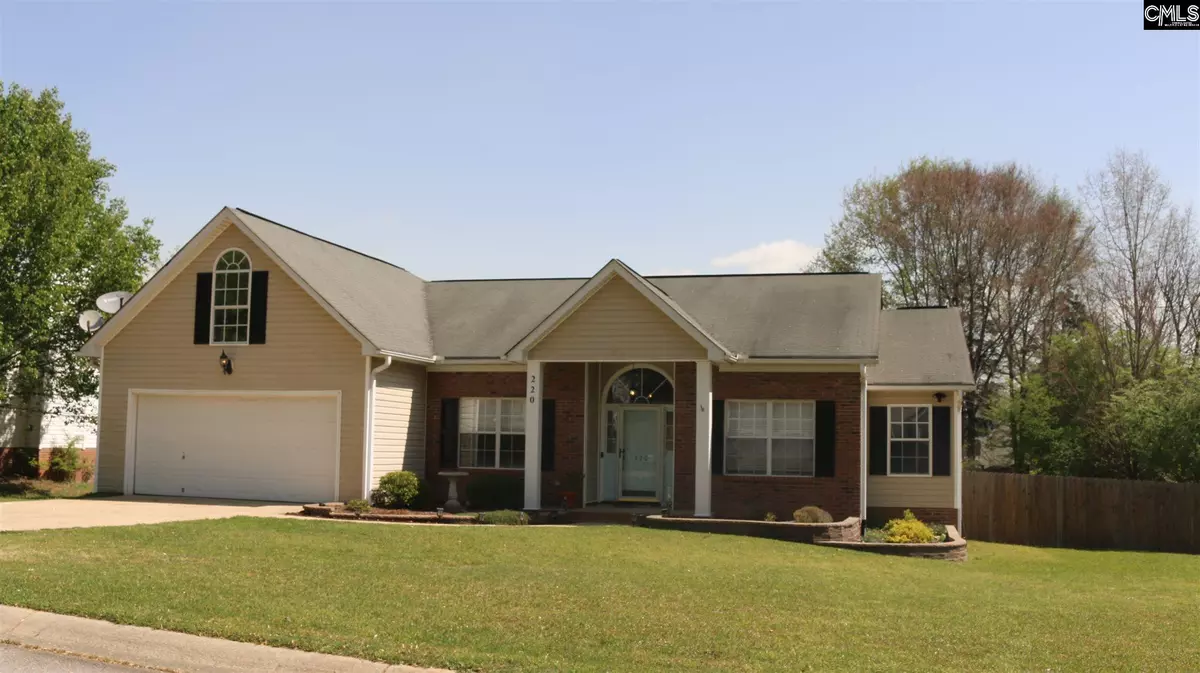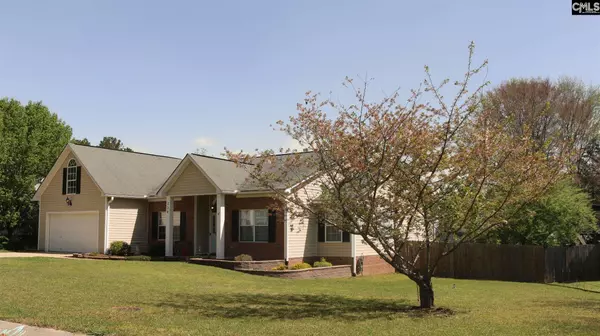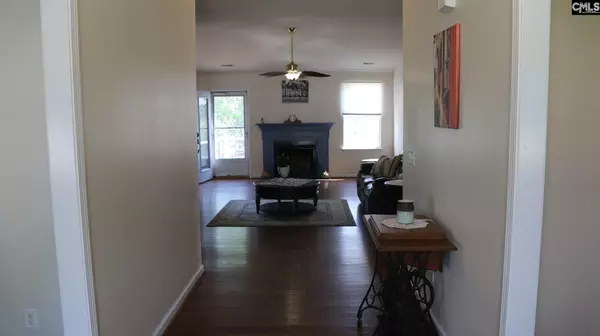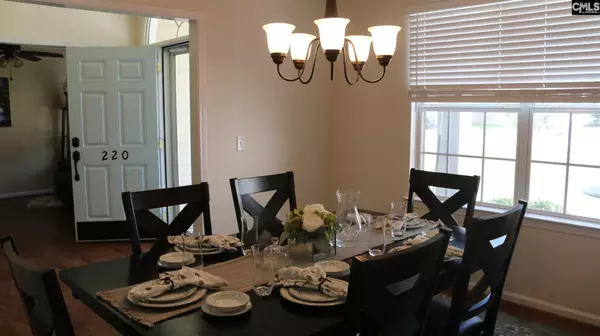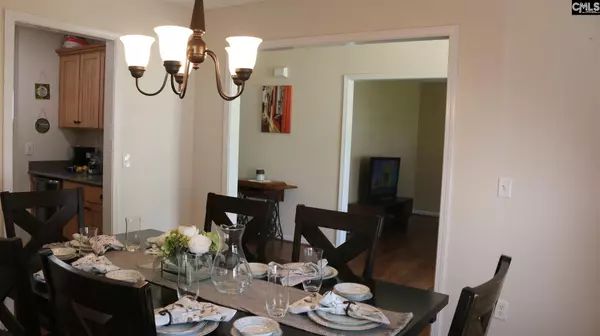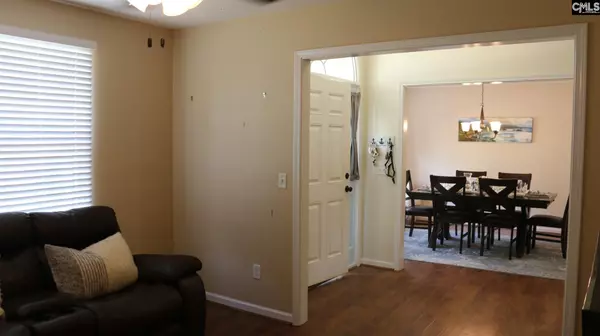$219,900
For more information regarding the value of a property, please contact us for a free consultation.
3 Beds
2 Baths
2,431 SqFt
SOLD DATE : 05/24/2021
Key Details
Property Type Single Family Home
Sub Type Single Family
Listing Status Sold
Purchase Type For Sale
Square Footage 2,431 sqft
Price per Sqft $93
Subdivision Walnut Grove
MLS Listing ID 514581
Sold Date 05/24/21
Style Traditional
Bedrooms 3
Full Baths 2
Year Built 2002
Lot Size 0.260 Acres
Property Description
Exceptional, spacious home with a FROG being used as a 4th bedroom. Split floor plan offers privacy with 3 Bedrooms on the main level plus the FROG. Laminate hardwood flooring in Living Room, Dining Room, Foyer, and Great Room. Front Porch invites you into the open Foyer. Formal Dining Room with a Butler's Pantry complete with Granite and Wine or Beverage Cooler and a Formal Living Room or Office flank the Foyer. A spacious Great Room offers a High Ceiling, Fireplace, Ceiling Fan, Storage Closet, Door to Deck, and open to Breakfast Area. Super Kitchen with plenty of space, Recessed Lighting, Light stained, soft close cabinets, Granite Counter Tops, smooth top stove, microwave, Refrigerator, stainless finishes, and a sunny Breakfast Area. A Real Laundry Room is off the kitchen and convenient to the 2 car garage. The Master Suite features a Tray Ceiling with Fan, a Custom Designed Walk In Closet, Private Bath with Double Vanity, Separate Garden Jet Tub and Shower. Private Water Closet. The Composite Board Decking offers a no splinter summer of relaxing and enjoying the yard with its updated landscaping. Easy Location for Schools and Shopping plus NO HOA Dues! This Home gives Space, Flexible Floor Plan, Upgrades Galore, Privacy, Location for Schools, Library, Gyms, and Shopping!
Location
State SC
County Richland
Area Irmo/St Andrews/Ballentine
Rooms
Other Rooms FROG (No Closet)
Primary Bedroom Level Main
Master Bedroom Double Vanity, Tub-Garden, Bath-Private, Separate Shower, Closet-Walk in, Whirlpool, Ceilings-High (over 9 Ft), Ceilings-Tray, Ceiling Fan, Closet-Private, Recessed Lighting
Bedroom 2 Main Double Vanity, Bath-Shared, Closet-Walk in, Ceiling Fan, Closet-Private
Dining Room Main Floors-Laminate, Butlers Pantry
Kitchen Main Eat In, Pantry, Counter Tops-Granite, Cabinets-Stained, Floors-Vinyl, Recessed Lights
Interior
Interior Features Ceiling Fan, Garage Opener, Smoke Detector, Attic Access
Heating Central
Cooling Central
Flooring Carpet, Vinyl, Laminate
Fireplaces Number 1
Fireplaces Type Wood Burning
Equipment Dishwasher, Disposal, Refrigerator, Wine Cooler, Microwave Above Stove
Laundry Heated Space, Utility Room
Exterior
Exterior Feature Deck, Front Porch, Gutters - Full
Parking Features Garage Attached
Garage Spaces 2.0
Fence Privacy Fence, Rear Only Wood
Pool No
Street Surface Paved
Building
Foundation Slab
Sewer Public
Water Public
Structure Type Brick-Partial-AbvFound,Vinyl
Schools
Elementary Schools Ballentine
Middle Schools Dutch Fork
High Schools Dutch Fork
School District Lexington/Richland Five
Read Less Info
Want to know what your home might be worth? Contact us for a FREE valuation!

Our team is ready to help you sell your home for the highest possible price ASAP
Bought with Coldwell Banker Realty

