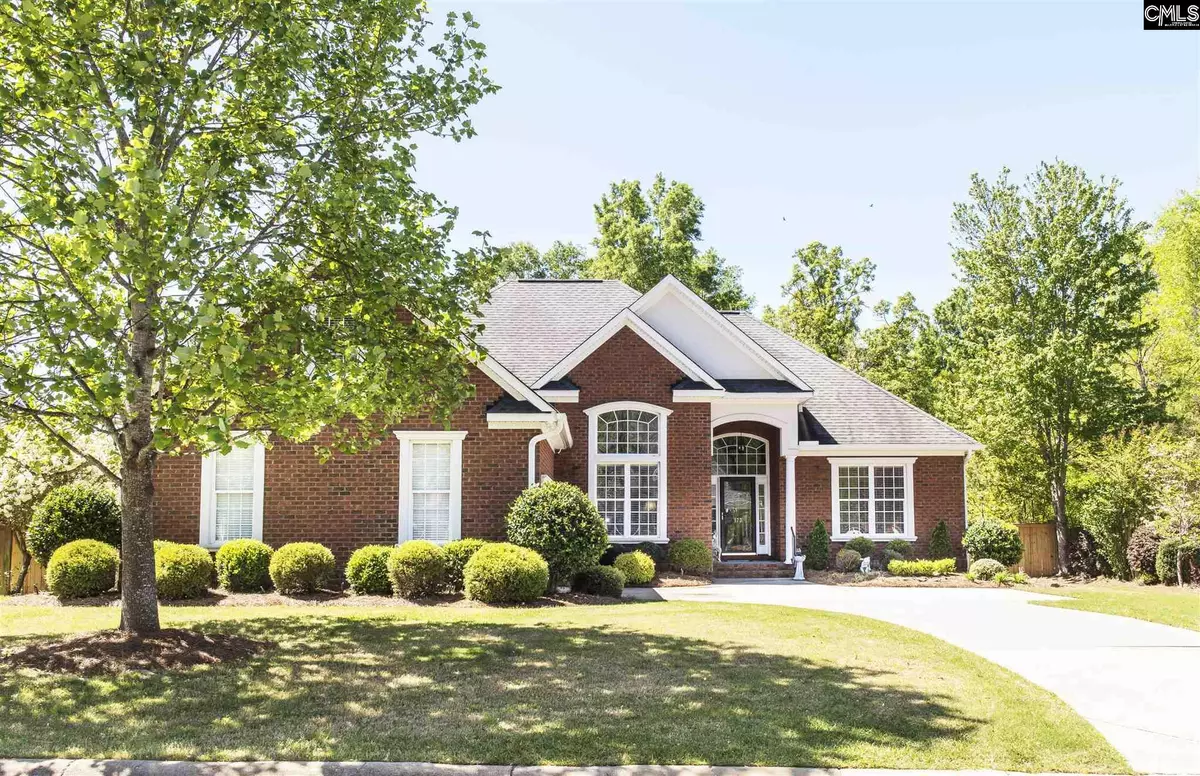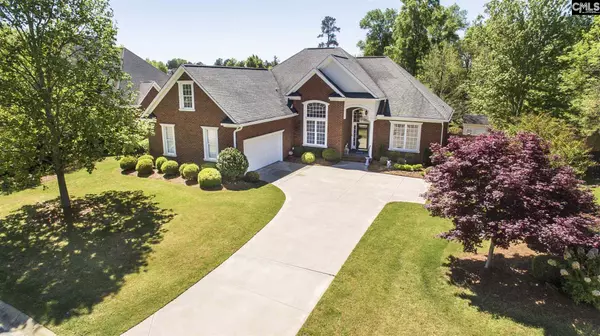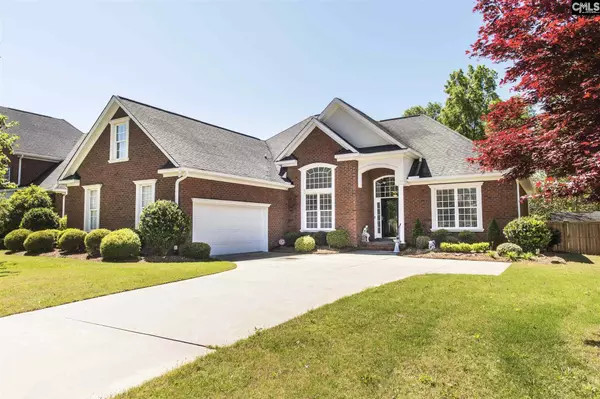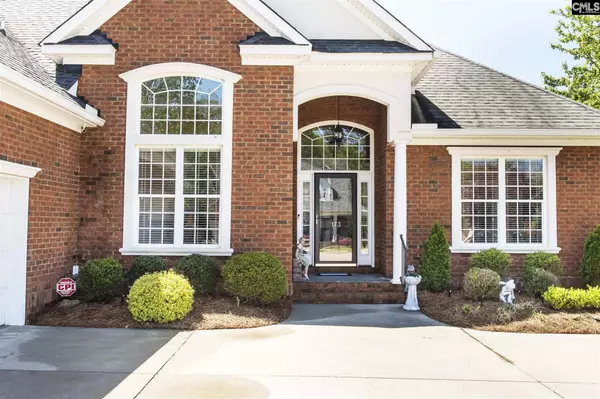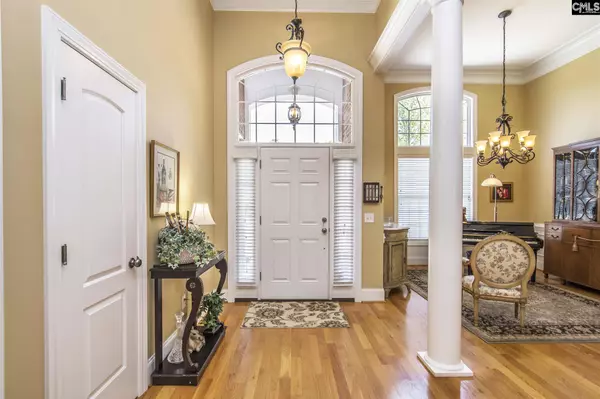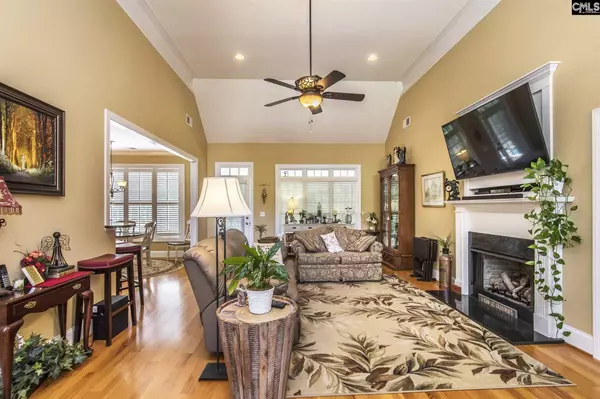$349,900
For more information regarding the value of a property, please contact us for a free consultation.
4 Beds
4 Baths
2,578 SqFt
SOLD DATE : 05/26/2021
Key Details
Property Type Single Family Home
Sub Type Single Family
Listing Status Sold
Purchase Type For Sale
Square Footage 2,578 sqft
Price per Sqft $139
Subdivision Wyndhurst
MLS Listing ID 514853
Sold Date 05/26/21
Style Traditional
Bedrooms 4
Full Baths 3
Half Baths 1
HOA Fees $46/ann
Year Built 2008
Property Description
Meticulously maintained, 4 bed, 3 1/2 bath, 2578 sqft, all brick home with a split floor plan and saltwater pool in Wyndhurst in Ballentine / Irmo Area. Entering this home you find dramatic high ceilings, and timeless elegance. There is a heavily molded dining room with soaring ceilings and it is open to the living room. The livingroom has a gas fireplace and is open the the kitchen, with a raised bar area in between. There are hardwood floors throughout the main area and kitchen. The kitchen boasts grey cabinets, granite countertops, a tile backspash, stainless appliances, a pantry and a breakfast area. This ideal layout has the master bedroom on one side of the main floor and two additional bedrooms on the other that are joined by a jack & jill bath. The Master bedroom has gorgeous trey ceilings, a walk-in closet, and an ensuite bathroom. The master bath has it all, a whirlpool tub and separate shower, double vanity, granite countertops, and plentiful light. Upstairs you will find a spacious finished room over the garage, that counts as a 4th bedroom and could be used as an inlaw suite. It has its own closet, and full bath with granite countertops. There is a screened in porch overlooking the backyard, that uniquely doubles as a three seasons room. This home has a spectacular, professionally landscaped yard full of flowering plants, that surround the low maintenance salt water pool area creating the perfect paradise for relaxation! New HVAC unit!
Location
State SC
County Richland
Area Irmo/St Andrews/Ballentine
Rooms
Other Rooms FROG (With Closet)
Primary Bedroom Level Main
Master Bedroom Double Vanity, Bath-Private, Separate Shower, Closet-Walk in, Whirlpool, Ceilings-Tray, Ceiling Fan, Recessed Lighting
Bedroom 2 Main Double Vanity, Tub-Shower, Bath-Jack & Jill , Ceiling Fan, Closet-Private
Dining Room Main Floors-Hardwood, Molding, Ceilings-High (over 9 Ft)
Kitchen Main Bar, Eat In, Floors-Hardwood, Pantry, Counter Tops-Granite, Backsplash-Tiled, Cabinets-Painted, Recessed Lights
Interior
Interior Features Garage Opener, Smoke Detector, Attic Access
Heating Central
Cooling Central
Flooring Carpet, Hardwood, Tile
Fireplaces Number 1
Fireplaces Type Gas Log-Natural
Equipment Dishwasher, Disposal, Dryer, Refrigerator, Washer, Microwave Above Stove
Laundry Electric, Heated Space
Exterior
Exterior Feature Deck, Screened Porch, Shed, Sprinkler, Gutters - Full
Parking Features Garage Attached
Garage Spaces 2.0
Fence Rear Only Wood
Pool Yes
Street Surface Paved
Building
Story 2
Foundation Crawl Space
Sewer Public
Water Public
Structure Type Brick-All Sides-AbvFound
Schools
Elementary Schools Ballentine
Middle Schools Dutch Fork
High Schools Dutch Fork
School District Lexington/Richland Five
Read Less Info
Want to know what your home might be worth? Contact us for a FREE valuation!

Our team is ready to help you sell your home for the highest possible price ASAP
Bought with United Real Estate SC

