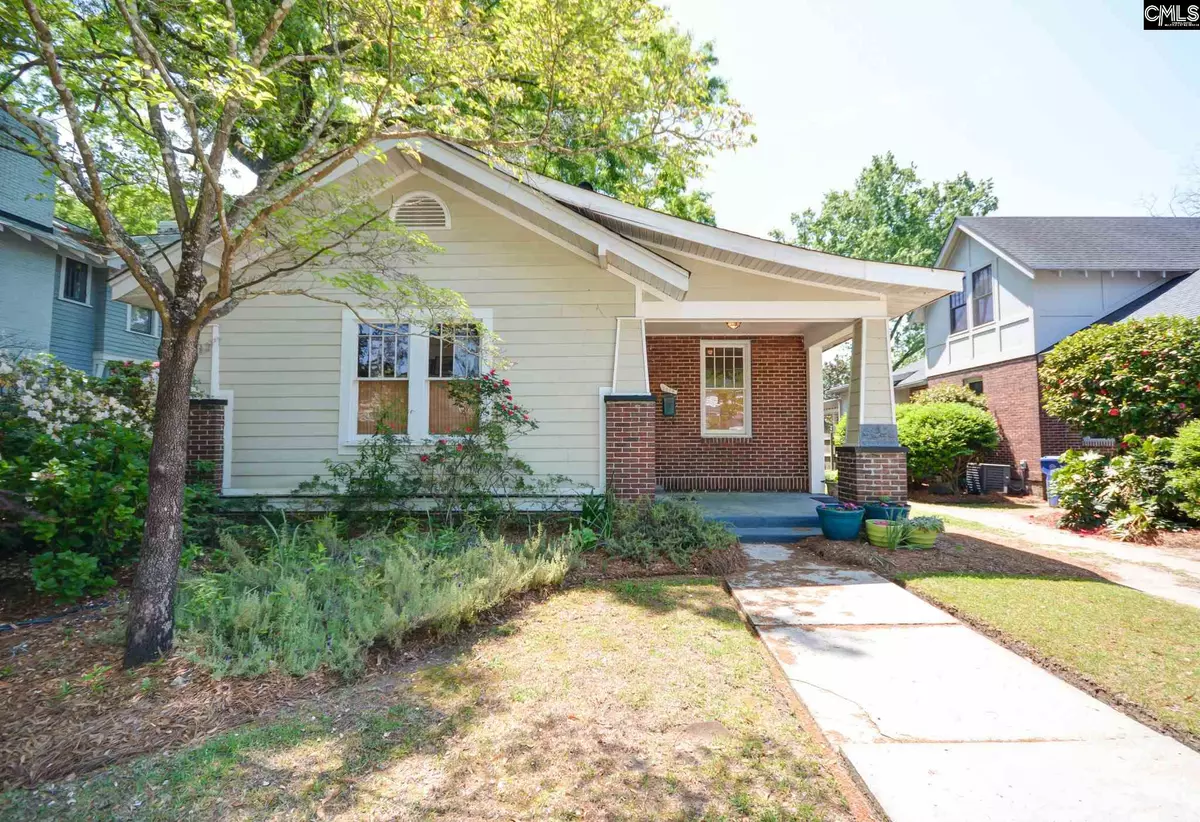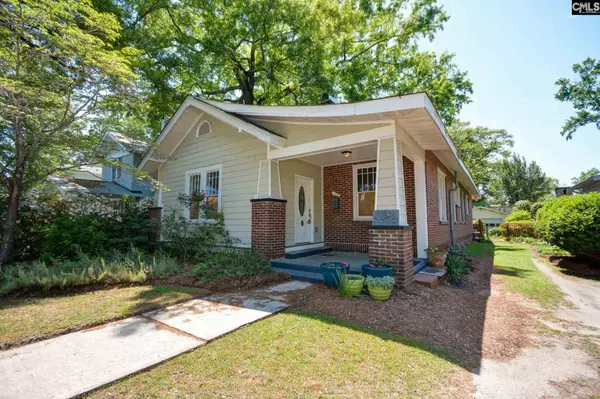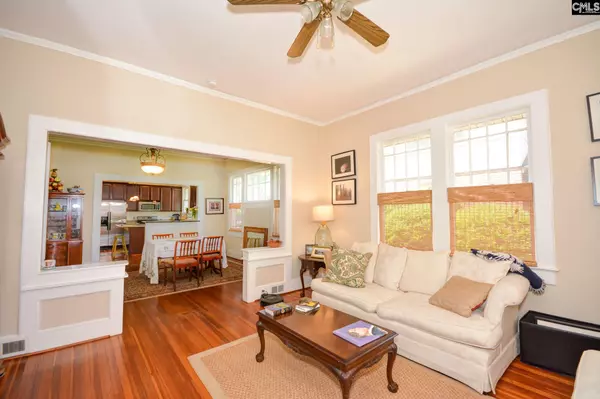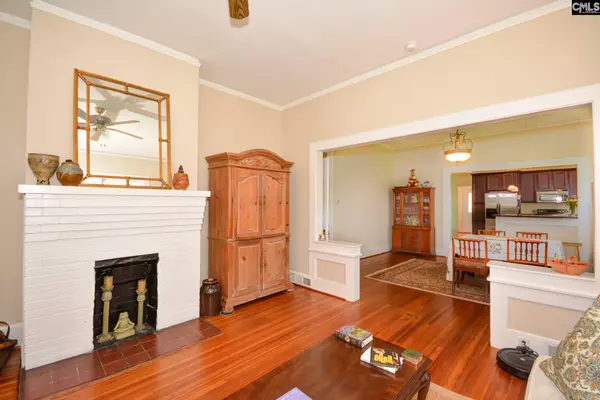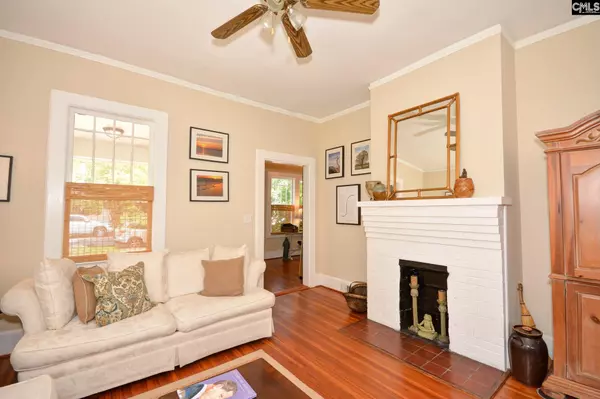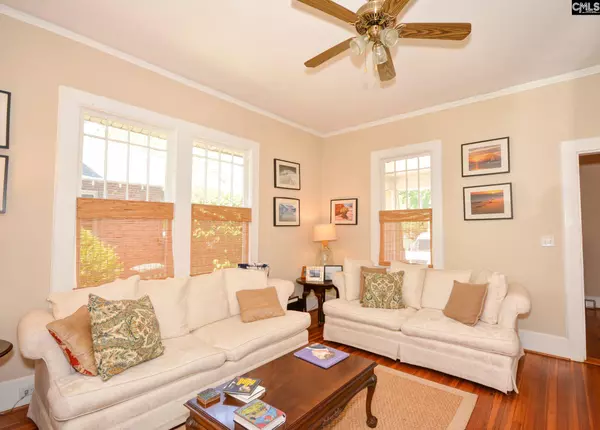$400,000
For more information regarding the value of a property, please contact us for a free consultation.
3 Beds
2 Baths
2,186 SqFt
SOLD DATE : 05/26/2021
Key Details
Property Type Single Family Home
Sub Type Single Family
Listing Status Sold
Purchase Type For Sale
Square Footage 2,186 sqft
Price per Sqft $185
Subdivision Shandon
MLS Listing ID 515192
Sold Date 05/26/21
Style Bungalow
Bedrooms 3
Full Baths 2
Year Built 1912
Property Description
Looking for a traditional bungalow in Shandon? Then you won’t want to miss 2814 Wheat Street! Located just moments from shopping and dining on Devine Street and Rosewood Drive, as well as minutes from all that downtown Columbia has to offer, this updated 3 bedroom, 2 bathroom, 2,186 sq. ft. home is waiting for you! Boasting: an inviting front porch; hardwood floors, thick crown molding, high ceilings, and original five panel doors throughout; a charming sunroom with built-ins and an exposed brick wall; a bright living room with an eye-catching fireplace, which flows into the formal dining room; and an updated kitchen with granite countertops, stainless steel appliances, recessed lighting, island, and pantry; and a large laundry room with additional storage space. Tucked away at the back of the house is the huge owners retreat complete with a large walk-in closet and a private en suite with a dual vanity, private water closet, walk-in shower, and relaxing clawfoot soaking tub! Two additional good-sized bedrooms share the updated hall bathroom. Out back is a detached garage providing extra storage space, flower beds, and a large deck – perfect for entertaining! Come make this great home yours before someone else does!
Location
State SC
County Richland
Area Columbia - South
Rooms
Other Rooms Sun Room
Primary Bedroom Level Main
Master Bedroom Double Vanity, Bath-Private, Separate Shower, Closet-Walk in, Ceilings-High (over 9 Ft), Ceiling Fan, Closet-Private, Floors-Hardwood, Separate Water Closet
Bedroom 2 Main Bath-Shared, Tub-Shower, Ceiling Fan, Closet-Private, Floors-Hardwood
Dining Room Main Area, Floors-Hardwood, Molding, Ceilings-High (over 9 Ft)
Kitchen Main Eat In, Floors-Hardwood, Island, Counter Tops-Granite, Cabinets-Stained, Recessed Lights
Interior
Interior Features BookCase, Ceiling Fan, Attic Access
Heating Central
Cooling Central
Flooring Hardwood, Tile
Fireplaces Number 1
Fireplaces Type Masonry
Equipment Dishwasher, Disposal, Microwave Above Stove
Laundry Heated Space, Mud Room, Utility Room
Exterior
Exterior Feature Deck, Front Porch, Shed
Parking Features None
Fence Rear Only Other, Rear Only Wood, Rear Only-Chain Link
Pool No
Street Surface Paved
Building
Story 1
Foundation Crawl Space
Sewer Public
Water Public
Structure Type Brick-All Sides-AbvFound,Fiber Cement-Hardy Plank
Schools
Elementary Schools Rosewood
Middle Schools Hand
High Schools Dreher
School District Richland One
Read Less Info
Want to know what your home might be worth? Contact us for a FREE valuation!

Our team is ready to help you sell your home for the highest possible price ASAP
Bought with The Moore Company
Get More Information


