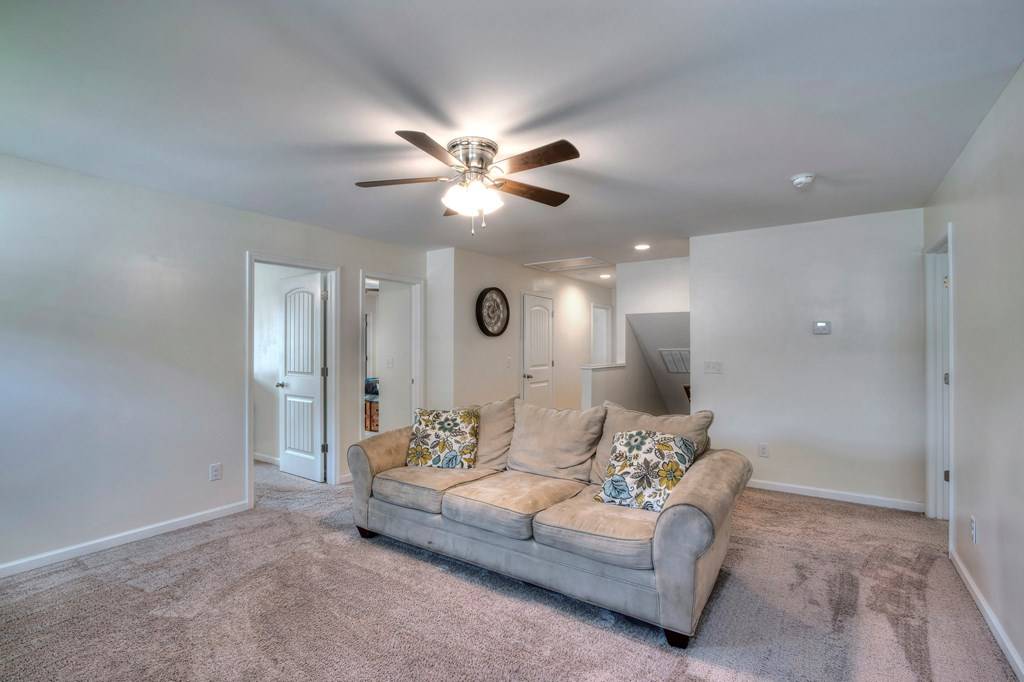Bought with Charlie Fossett • ERA-Wilder Realty-Sumter
$230,000
$230,000
For more information regarding the value of a property, please contact us for a free consultation.
5 Beds
3 Baths
3,076 SqFt
SOLD DATE : 10/21/2019
Key Details
Sold Price $230,000
Property Type Single Family Home
Sub Type Residential
Listing Status Sold
Purchase Type For Sale
Square Footage 3,076 sqft
Price per Sqft $74
Subdivision Pocalla Springs
MLS Listing ID 141155
Sold Date 10/21/19
Style Two Story
Bedrooms 5
Full Baths 3
HOA Fees $105
Year Built 2016
Lot Size 6,534 Sqft
Property Sub-Type Residential
Property Description
Energy efficient smart home freshly painted and move-in ready!! Large open kitchen with stainless appliances and granite countertops. The kitchen is perfect for entertaining complete with big breakfast bar, built-in speakers and formal dining room! First floor also offers a full bath and guest bedroom space that could easily be used as an office. 2nd floor is just as incredible, featuring large flex space that splits the master suite from other bedrooms. Master suite features two walk-in closets, one is double over-sized; double doors leading to the bathroom which features executive height double vanity, walk in shower, and soaking tub! Enjoy the shaded fenced backyard from the comfort of your own covered patio, sprinklers included! This home has so much to offer, it is a must see! HOA Includes: -
Location
State SC
County Sumter
Interior
Interior Features Security System, Attic Fan, Washer/Dryer Hook-up, Ceiling Fan(s), Blinds
Heating Heat Pump
Fireplaces Type None
Exterior
Exterior Feature Sidewalks, Fenced, Underground Sprinkler, Fence-Wood, Landscaped
Parking Features Two Car Garage
Roof Type Shingle
Building
Foundation Slab
Sewer Public Sewer
Water Public
Schools
Elementary Schools Pocalla Springs
Middle Schools Furman Middle
High Schools Lakewood
Read Less Info
Want to know what your home might be worth? Contact us for a FREE valuation!

Our team is ready to help you sell your home for the highest possible price ASAP






