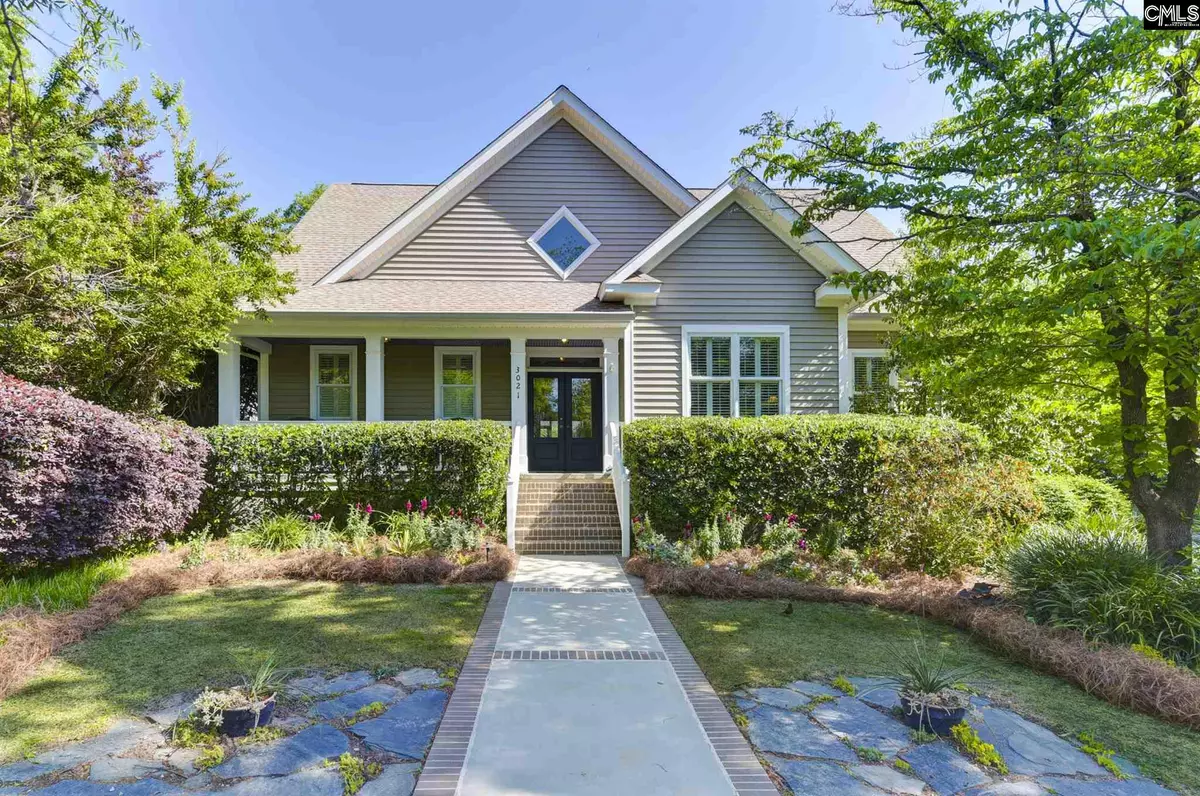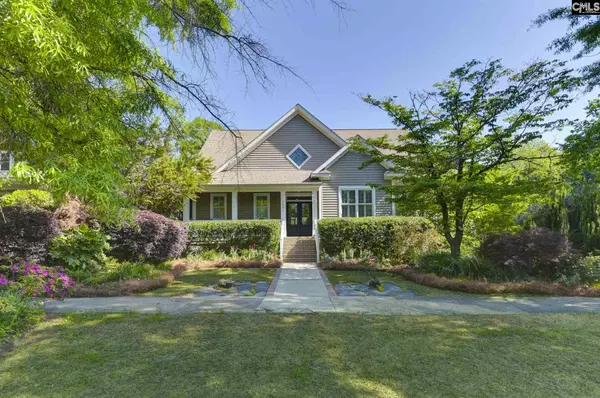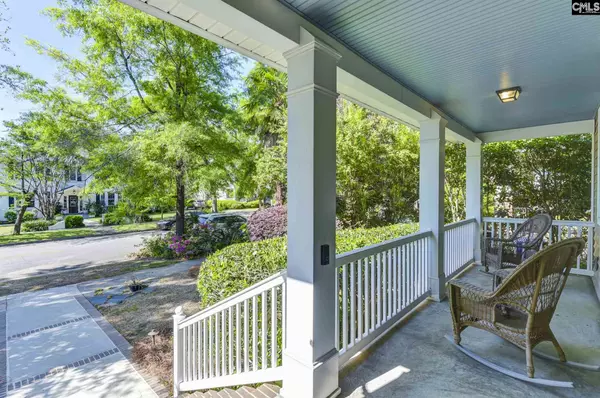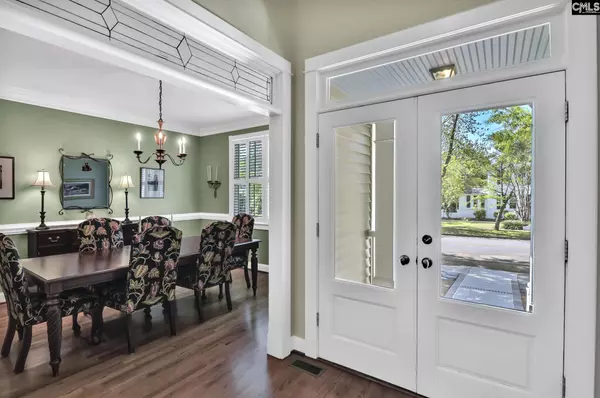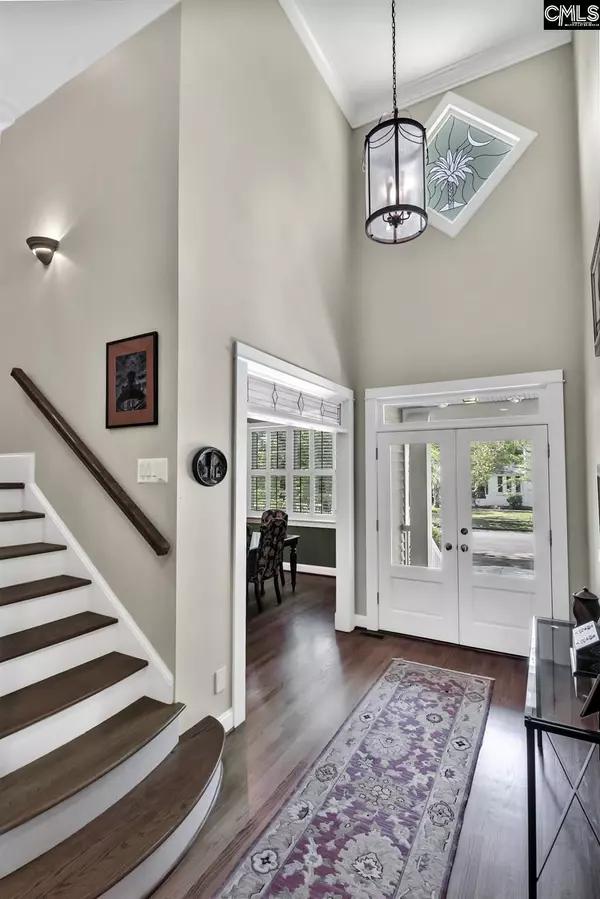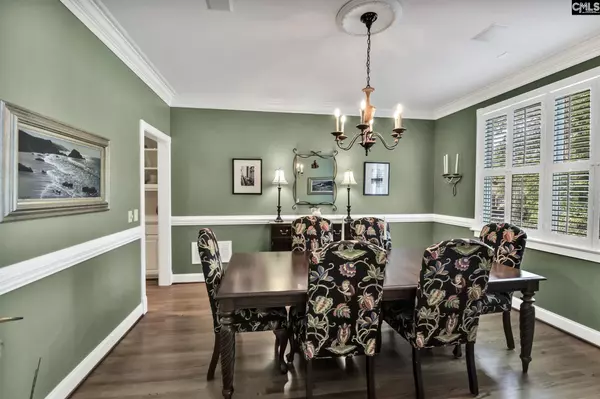$595,000
For more information regarding the value of a property, please contact us for a free consultation.
4 Beds
4 Baths
3,013 SqFt
SOLD DATE : 06/11/2021
Key Details
Property Type Single Family Home
Sub Type Single Family
Listing Status Sold
Purchase Type For Sale
Square Footage 3,013 sqft
Price per Sqft $199
Subdivision Shandon
MLS Listing ID 515584
Sold Date 06/11/21
Style Contemporary
Bedrooms 4
Full Baths 3
Half Baths 1
Year Built 2000
Property Description
This early 2000’s custom build home on the corner of Monroe & Sims has 4BR/3.5BA and boasts over 3000 sqft of living space. The floor plan & flow of the home is unique & makes the home energy efficient. Standout features on the interior include: refinished hardwood flooring, a central vacuum system, a hard wired security system, Philips® Hue light control system, 9ft ceilings and surround sound wiring—to name a few. The main level features a semi-formal dining area w/ butlers pantry, semi-open living & kitchen space, owner’s suite and laundry/utility room. There’s plenty of room for the chef in the family in this kitchen, which is equipped w/ two quartz sinks, built-in range, island and bar w/ seating. The family room just around the corner has beautiful bookshelves, a fireplace & connected outdoor patio. The large owner’s suite has a private bathroom w/ walk-in closet, whirlpool tub, large shower, double vanity, and water closet for privacy. Two additional bedrooms on the second floor have a jack-and-jill bathroom setup plus a bonus room which could be used as an office, exercise space or lounge area. The insulated two-car garage sits facing Sims Ave. w/ a spacious FROG & bath suite upstairs, plus the option for installing an elevator in the existing shaft. Professionally designed & well-maintained landscape is established within lighting and an irrigation system. This highly desirable location in Shandon will have you walking rather than driving to nearby shopping & dining!
Location
State SC
County Richland
Area Columbia - South
Rooms
Other Rooms Bonus-Finished, Exercise Room
Primary Bedroom Level Main
Master Bedroom Double Vanity, Bath-Private, Separate Shower, Closet-Walk in, Ceilings-High (over 9 Ft), Ceiling Fan, Floors-Hardwood, Separate Water Closet, Spa/Multiple Head Shower
Bedroom 2 Second Closet-Walk in, Bath-Jack & Jill , Ceiling Fan
Dining Room Main Floors-Hardwood, Molding, Ceilings-High (over 9 Ft), Butlers Pantry
Kitchen Main Bar, Floors-Hardwood, Island, Pantry, Counter Tops-Solid Surfac, Backsplash-Other, Cabinets-Painted, Prep Sink
Interior
Interior Features Attic Storage, BookCase, Ceiling Fan, Central Vacuum, Garage Opener, Security System-Owned, Smoke Detector, Attic Access
Heating Central, Gas 1st Lvl, Zoned, Multiple Units
Cooling Central, Heat Pump 2nd Lvl
Flooring Carpet, Hardwood, Tile
Fireplaces Number 1
Equipment Dishwasher, Disposal, Refrigerator, Microwave Built In, Stove Exhaust Vented Exte
Laundry Heated Space, Utility Room
Exterior
Exterior Feature Front Porch, Patio, Screened Porch, Landscape Lighting, Gutters - Full
Parking Features Garage Attached, side-entry
Garage Spaces 2.0
Fence Rear Only Other
Street Surface Paved
Building
Lot Description Corner
Faces South
Foundation Crawl Space
Sewer Public
Water Public
Structure Type Stucco - Hard Coat,Vinyl
Schools
Elementary Schools Rosewood
Middle Schools Hand
High Schools A. C. Flora
School District Richland One
Read Less Info
Want to know what your home might be worth? Contact us for a FREE valuation!

Our team is ready to help you sell your home for the highest possible price ASAP
Bought with Coldwell Banker Realty
Get More Information


