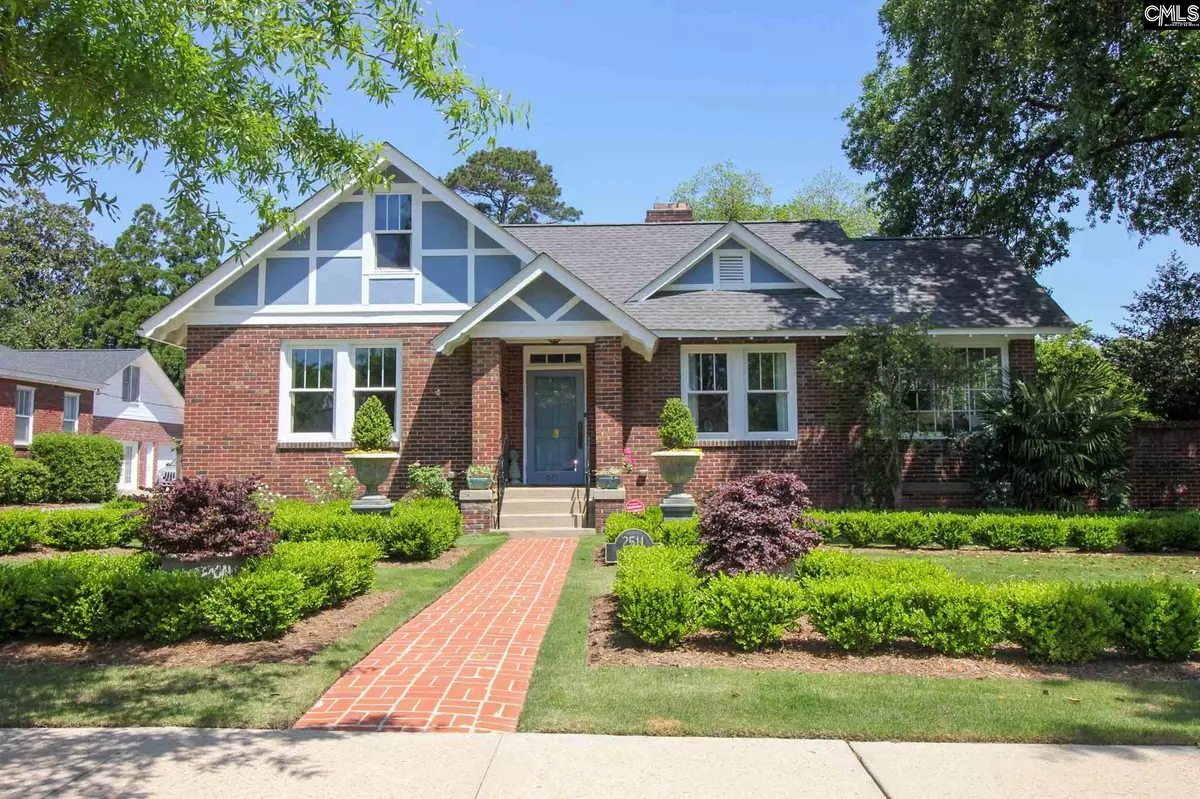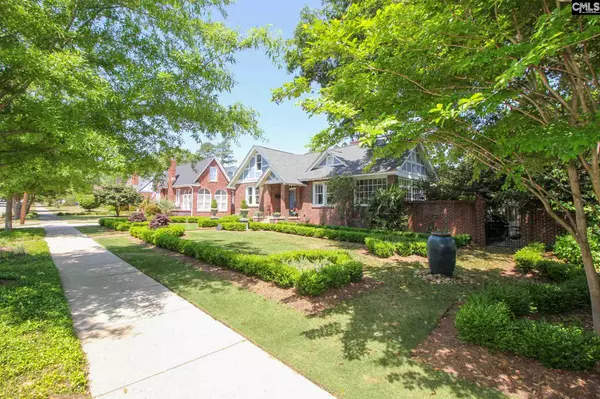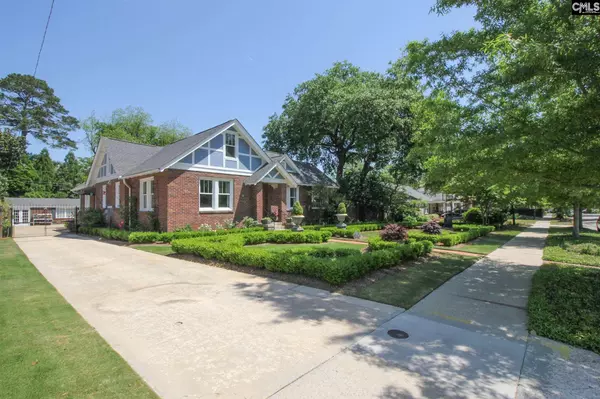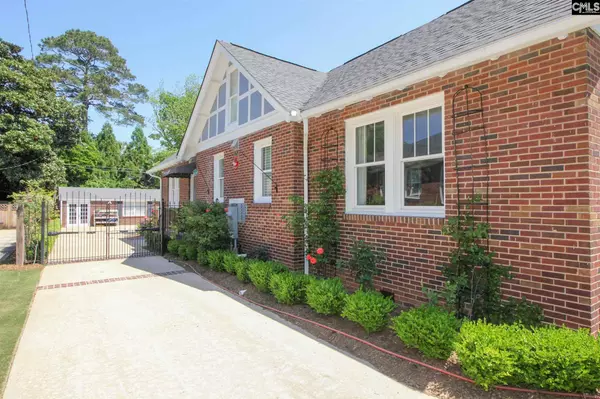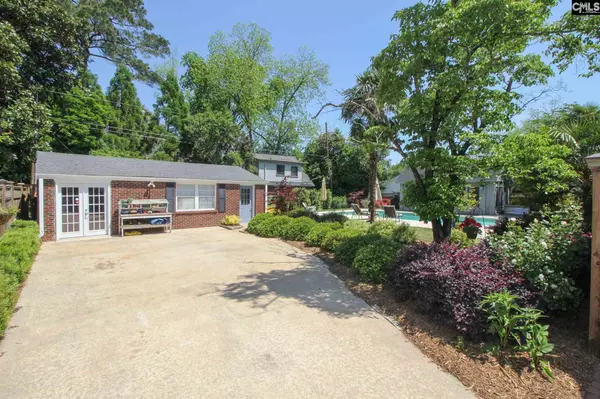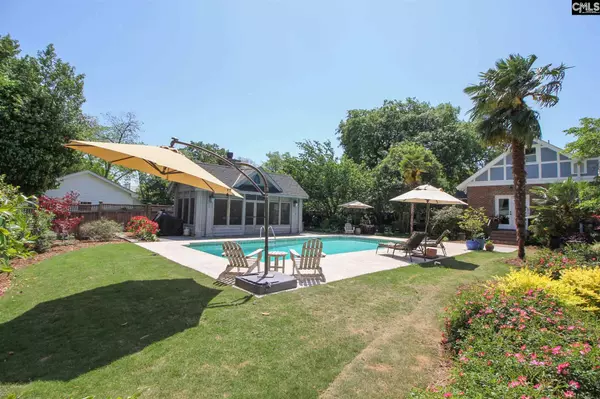$675,000
For more information regarding the value of a property, please contact us for a free consultation.
3 Beds
3 Baths
2,964 SqFt
SOLD DATE : 06/25/2021
Key Details
Property Type Single Family Home
Sub Type Single Family
Listing Status Sold
Purchase Type For Sale
Square Footage 2,964 sqft
Price per Sqft $227
Subdivision Shandon
MLS Listing ID 515610
Sold Date 06/25/21
Style Bungalow
Bedrooms 3
Full Baths 3
Year Built 1935
Property Description
This all brick 1935 home has been completely renovated. You think the English garden out front is impressive, just wait until you get inside! Step into a well thought out, architectural designed Shandon charmer. This home is beautifully appointed and has a smooth easy flow for comfortable living. The Formal rooms upfront practically invite you in, you can almost hear the deep southern drawl of days gone by. The sun porch with doors that lead outside to the deck by the pool is the perfect place for someone with a green thumb, or sit, read a book and relax. The kitchen is a gourmets delight. Thermador gas range with steamer/convection oven as well as traditional oven. Thermador French drawer Refrigerator blends in seamlessly to the white soft close cabinets that surround it. Marble countertop bar is exquisite and you can enjoy your morning breakfast while speaking with the head chef! The kitchen is open to a comfortable Den complete with Bookshelves , fireplace and art lighting to focus in on some favorite art pieces and also leads out to the pool. The Master Suite has a closet that's a clothing lovers dream, and the bath has a Freestanding white tub, tiled shower ,dual vanity and separate water closet. Upstairs you will find a guest loft area with two twin beds for extra guests at the holidays. Two other bedrooms and baths complete the upstairs. Outside is a deck, pool house with a fireplace and a great heated-cooled workshop. Automated gate for privacy. Upgrades galore!
Location
State SC
County Richland
Area Columbia - South
Rooms
Other Rooms Sun Room, Other, Loft
Primary Bedroom Level Main
Master Bedroom Balcony-Deck, Double Vanity, French Doors, Tub-Garden, Bath-Private, Separate Shower, Closet-Walk in, Built-ins, Ceiling Fan, Floors-Hardwood, Recessed Lighting, Separate Water Closet, Spa/Multiple Head Shower
Bedroom 2 Second Bath-Shared, Closet-Private
Dining Room Main Floors-Hardwood, Molding
Kitchen Main Bar, Eat In, Floors-Hardwood, Island, Pantry, Counter Tops - Other, Cabinets-Other, Backsplash-Tiled, Recessed Lights, Countertops-Marble
Interior
Interior Features Attic Storage, BookCase, Smoke Detector
Heating Gas 1st Lvl
Cooling Central
Flooring Hardwood, Tile
Fireplaces Number 3
Fireplaces Type Gas Log-Natural
Equipment Dishwasher, Disposal, Refrigerator, Pot Filler, Tankless H20
Laundry Electric, Utility Room
Exterior
Exterior Feature Deck, Pool House, Shed, Sprinkler, Workshop, Gutters - Partial
Parking Features None
Fence Wood, Rear Only Brick, Rear Only Wrought Iron
Pool Yes
Street Surface Paved
Building
Faces South
Story 2
Foundation Crawl Space
Sewer Public
Water Public
Structure Type Brick-All Sides-AbvFound
Schools
Elementary Schools Moore
Middle Schools Hand
High Schools Dreher
School District Richland One
Read Less Info
Want to know what your home might be worth? Contact us for a FREE valuation!

Our team is ready to help you sell your home for the highest possible price ASAP
Bought with RE/MAX At The Lake
Get More Information


