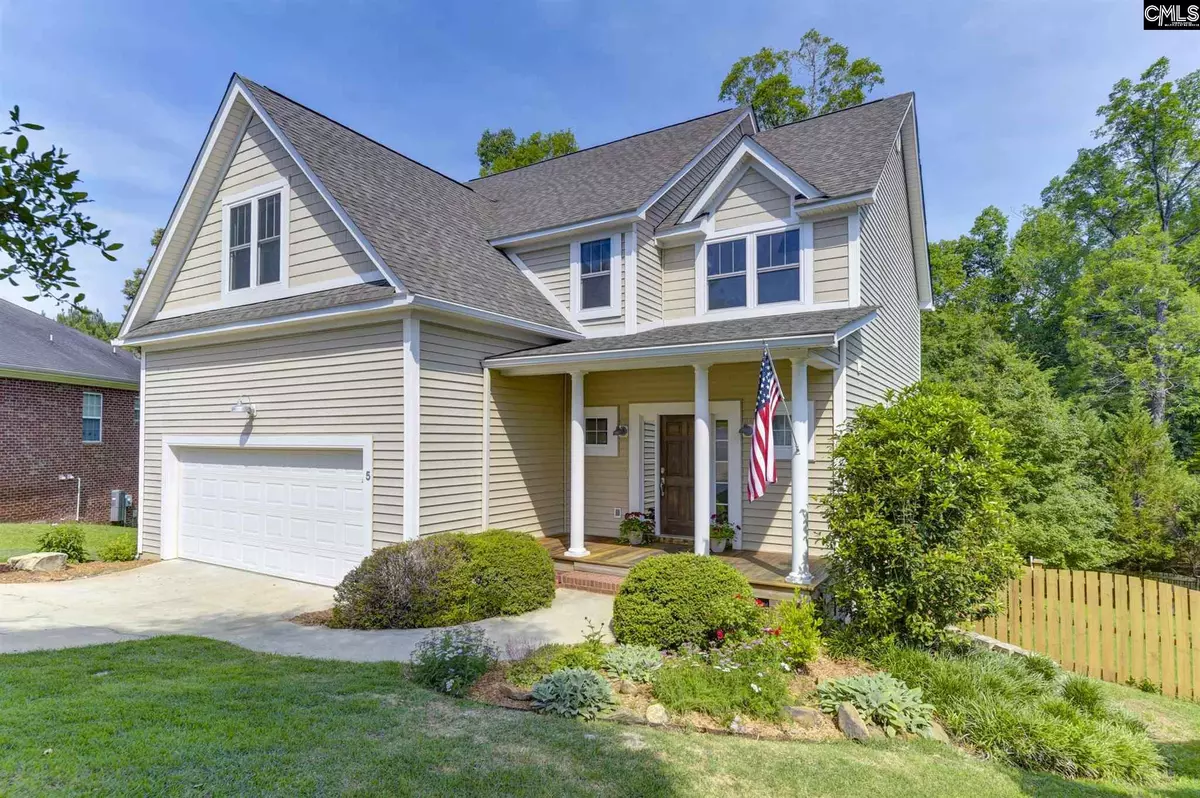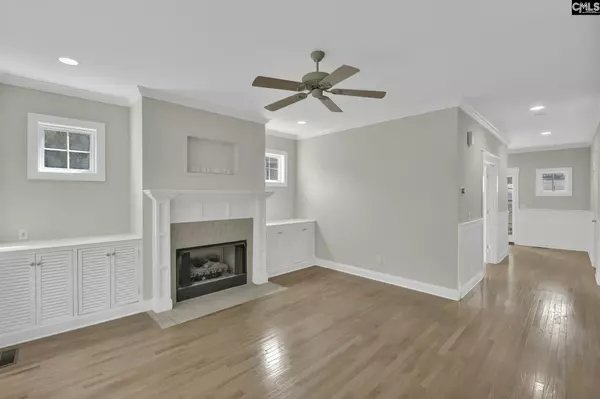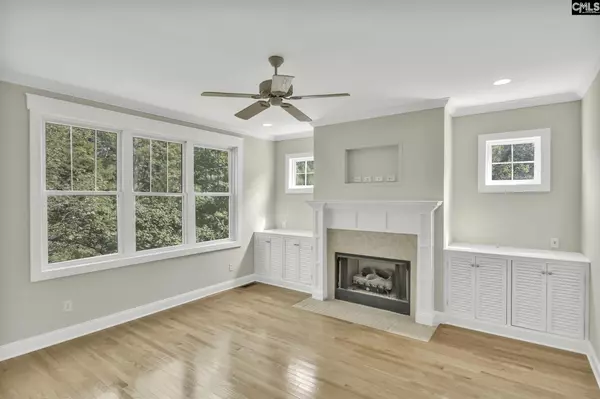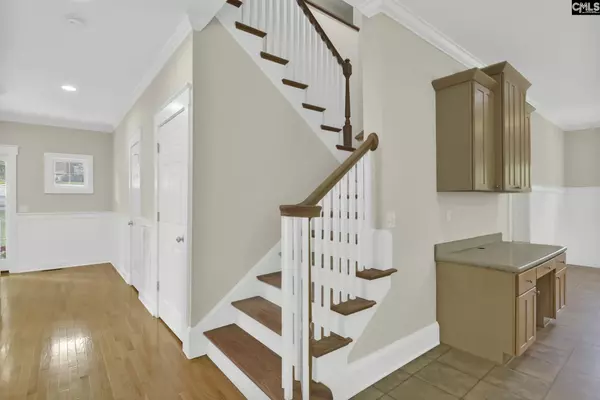$365,000
For more information regarding the value of a property, please contact us for a free consultation.
6 Beds
4 Baths
3,712 SqFt
SOLD DATE : 06/29/2021
Key Details
Property Type Single Family Home
Sub Type Single Family
Listing Status Sold
Purchase Type For Sale
Square Footage 3,712 sqft
Price per Sqft $101
Subdivision Belfair Oaks
MLS Listing ID 518304
Sold Date 06/29/21
Style Traditional
Bedrooms 6
Full Baths 3
Half Baths 1
HOA Fees $32/ann
Year Built 2003
Property Description
PERFECT FOR THE DISCERNING BUYER, THIS EXCEPTIONAL HOME HAS EVERYTHING YOU NEED TO LIVE YOUR BEST LIFE. The walkway ends at the maintenance-free front door with gorgeous side lights. Open foyer, gleaming hardwood floors that are richly toned. Formal space with French doors could be your dining room or the perfect home office. Living room on the main floor w/FP & built-ins. Smart home features connect your tech, including stable wired Ethernet connections.Open kitchen w/stainless steel appliances, plenty of counter space, a built-in desk and storage galore. Elevated screen porch, laundry room off kitchen and garage entry w/dedicated workspace and laundry chute. Two-car garage w/new epoxy floor and shelves for tools and toys. Upstairs you find bedrooms, bathrooms and more, including brand new carpet. Master suite w/newly updated bath with floating vanity, whirlpool tub, separate shower with dual shower heads and a graciously sized closet. A craft or study room is a nice bonus. Fresh paint makes this home move-in ready. Take the stairs down to the lowest level and instead of finding an unfinished space, you enter a walk-out with 10' ceilings, a mini-kitchen, an exercise room, family room and more bedrooms. Don't miss the full bath here as well. Colorful gardens, custom shed. Property backs up to a creek, giving you access to the sights and sounds of nature.
Location
State SC
County Richland
Area Irmo/St Andrews/Ballentine
Rooms
Other Rooms Exercise Room, In Law Suite, Office
Primary Bedroom Level Second
Master Bedroom Double Vanity, Separate Shower, Closet-Walk in, Whirlpool, Ceiling Fan, Closet-Private, Spa/Multiple Head Shower
Bedroom 2 Second Bath-Shared, Ceiling Fan, Closet-Private
Kitchen Main Cabinets-Natural, Eat In, Island, Counter Tops-Solid Surfac, Floors-Tile, Recessed Lights
Interior
Interior Features Attic Storage, Ceiling Fan, Garage Opener, Smoke Detector, Attic Pull-Down Access, Attic Access
Heating Central, Electric, Heat Pump 1st Lvl, Heat Pump 2nd Lvl, Other, Multiple Units
Cooling Central, Heat Pump 1st Lvl, Heat Pump 2nd Lvl, Multiple Units
Flooring Carpet, Hardwood, Tile, Laminate
Fireplaces Number 1
Equipment Dishwasher, Disposal, Refrigerator, Microwave Above Stove
Laundry Electric, Heated Space, Mud Room
Exterior
Exterior Feature Front Porch, Screened Porch, Shed, Sprinkler, Gutters - Full
Parking Features Garage Attached
Garage Spaces 2.0
Fence Privacy Fence, Rear Only Wood
Pool No
Waterfront Description Creek
Street Surface Paved
Building
Lot Description Cul-de-Sac
Story 3
Foundation Slab
Sewer Public
Water Public
Structure Type Stucco - Hard Coat,Vinyl
Schools
Elementary Schools River Springs
Middle Schools Dutch Fork
High Schools Dutch Fork
School District Lexington/Richland Five
Read Less Info
Want to know what your home might be worth? Contact us for a FREE valuation!

Our team is ready to help you sell your home for the highest possible price ASAP
Bought with RE/MAX Home Team Realty LLC






