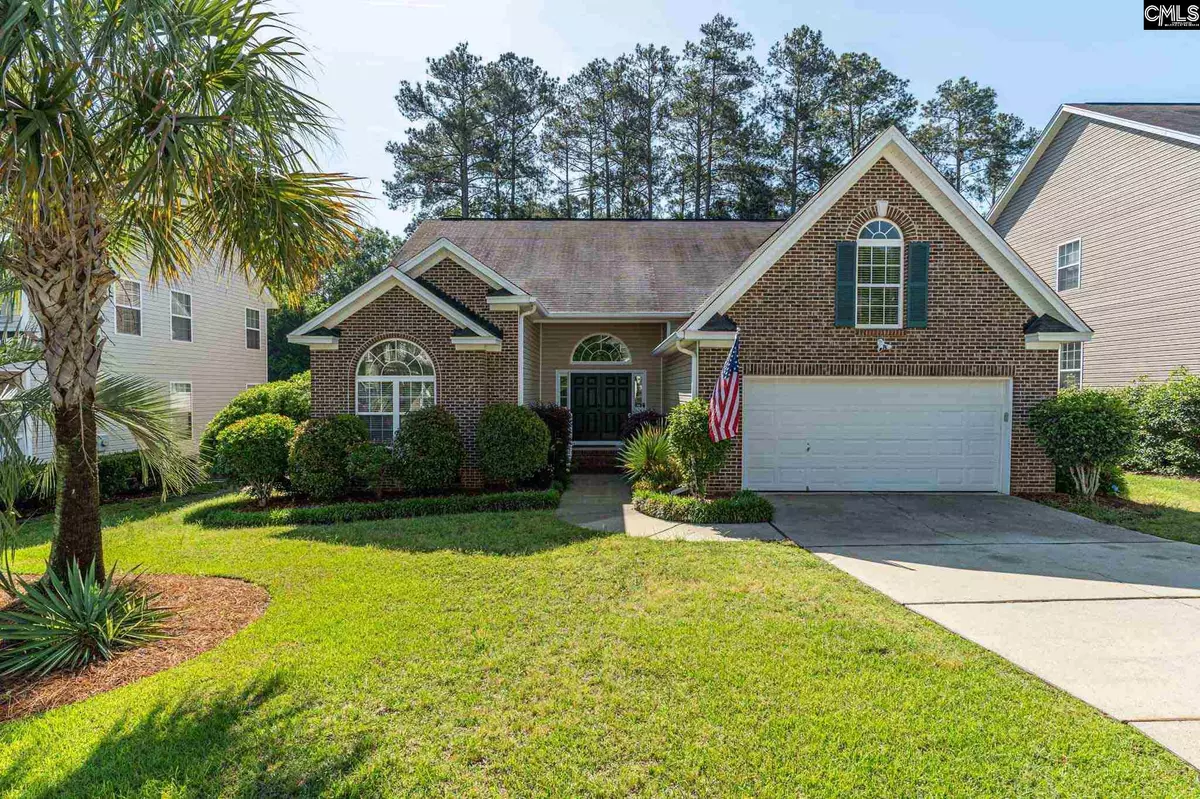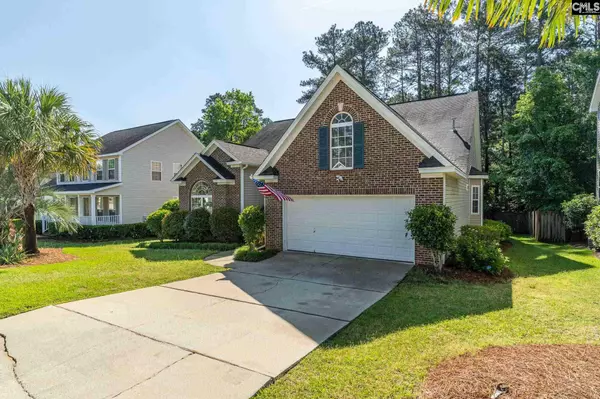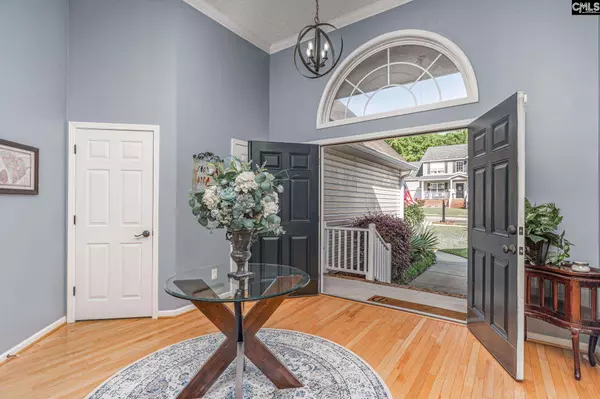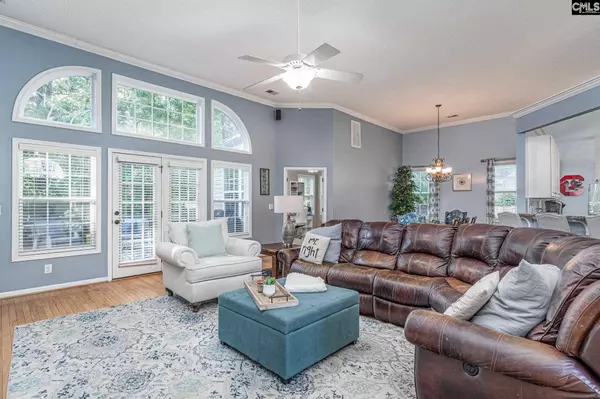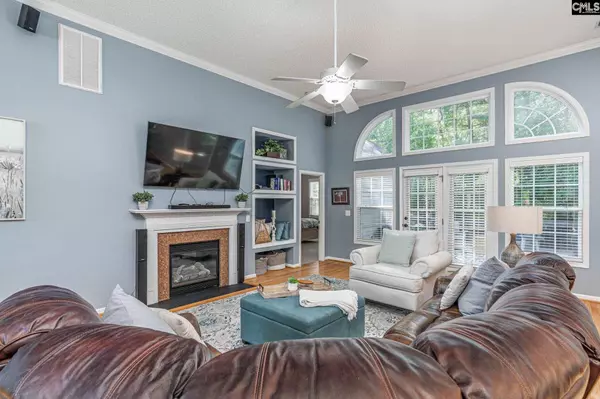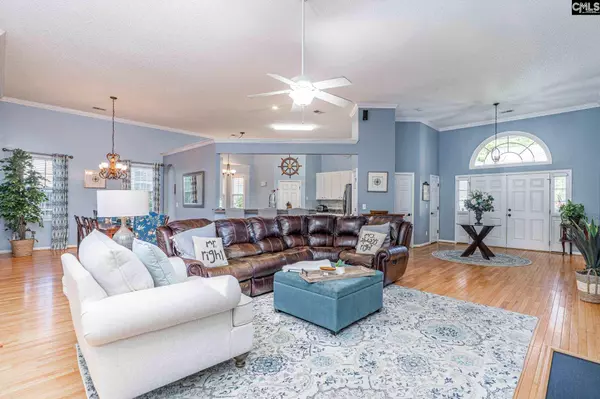$315,000
For more information regarding the value of a property, please contact us for a free consultation.
3 Beds
2 Baths
2,750 SqFt
SOLD DATE : 06/30/2021
Key Details
Property Type Single Family Home
Sub Type Single Family
Listing Status Sold
Purchase Type For Sale
Square Footage 2,750 sqft
Price per Sqft $120
Subdivision Caedmons Creek
MLS Listing ID 516598
Sold Date 06/30/21
Style Ranch,Traditional
Bedrooms 3
Full Baths 2
HOA Fees $33/ann
Year Built 2004
Lot Size 0.270 Acres
Property Description
This beautifully maintained, single-story home nestled on a spacious 0.27 acre lot has all the charm for a move-in ready home. Upon entering the Great Room you will see an abundance of natural light, high 12-foot ceilings, gleaming hardwood floors, a cozy natural gas fireplace & access to the back deck. The answer to your home office needs has been answered with the amazing office/flex space located off the Great Room. The Eat-in Kitchen opens to the Great Room & has been updated with a custom tile backsplash, gorgeous high-end granite countertops w/bar, and a Breakfast nook situated in a nice bay window. The Dining Room has a large space for meals & gatherings. The Master Suite has a large living space for plenty of design ideas, a Walk-In Closet & a private bathroom w/soaking tub, a walk-in shower, and a large double vanity. The additional 2 bedrooms are across the Great Room providing a split floorplan. The room over the garage offers a 2nd flex space for an office, playroom, media room, or home gym. The fully fenced backyard offers a peaceful “OASIS” with a bi-level deck, and an outdoor kitchen w/granite counters, warming station & propane grill. The backyard also has mature trees and backs to woods providing the perfect setting for relaxation & entertaining! Make this gorgeous pearl yours TODAY! **Neighborhood Amenities: Pool, playground & clubhouse **Area Perks: Award winning Lex-Rich 5, Lake Murray Boat Ramp less than 10 minutes away **BONUS: HVAC 2017
Location
State SC
County Richland
Area Irmo/St Andrews/Ballentine
Rooms
Other Rooms Bonus-Finished, Exercise Room, Media Room, Office, Sewing, FROG (No Closet)
Primary Bedroom Level Main
Master Bedroom Double Vanity, Tub-Garden, Bath-Private, Separate Shower, Closet-Walk in, Ceilings-High (over 9 Ft), Ceiling Fan, Closet-Private, Separate Water Closet
Bedroom 2 Main Bath-Shared, Tub-Shower, Ceilings-High (over 9 Ft), Ceiling Fan, Closet-Private
Dining Room Main Floors-Hardwood, Molding, Ceilings-High (over 9 Ft)
Kitchen Main Bar, Bay Window, Eat In, Nook, Pantry, Counter Tops-Granite, Backsplash-Tiled, Cabinets-Painted
Interior
Interior Features Ceiling Fan, Garage Opener, Smoke Detector, Attic Pull-Down Access, Attic Access
Heating Gas Pac
Cooling Central
Flooring Carpet, Hardwood, Tile, Vinyl
Fireplaces Number 1
Fireplaces Type Gas Log-Natural
Equipment Dishwasher, Disposal, Microwave Above Stove
Laundry Electric, Heated Space, Mud Room
Exterior
Exterior Feature Deck, Front Porch, Patio, Sprinkler, Porch (not screened), Landscape Lighting, Gutters - Full
Parking Features Garage Attached
Garage Spaces 2.0
Fence Privacy Fence, Rear Only Wood
Pool No
Street Surface Paved
Building
Story 1
Foundation Crawl Space
Sewer Public
Water Public
Structure Type Brick-Partial-AbvFound,Vinyl
Schools
Elementary Schools Dutch Fork
Middle Schools Dutch Fork
High Schools Dutch Fork
School District Lexington/Richland Five
Read Less Info
Want to know what your home might be worth? Contact us for a FREE valuation!

Our team is ready to help you sell your home for the highest possible price ASAP
Bought with Caughman Realty

