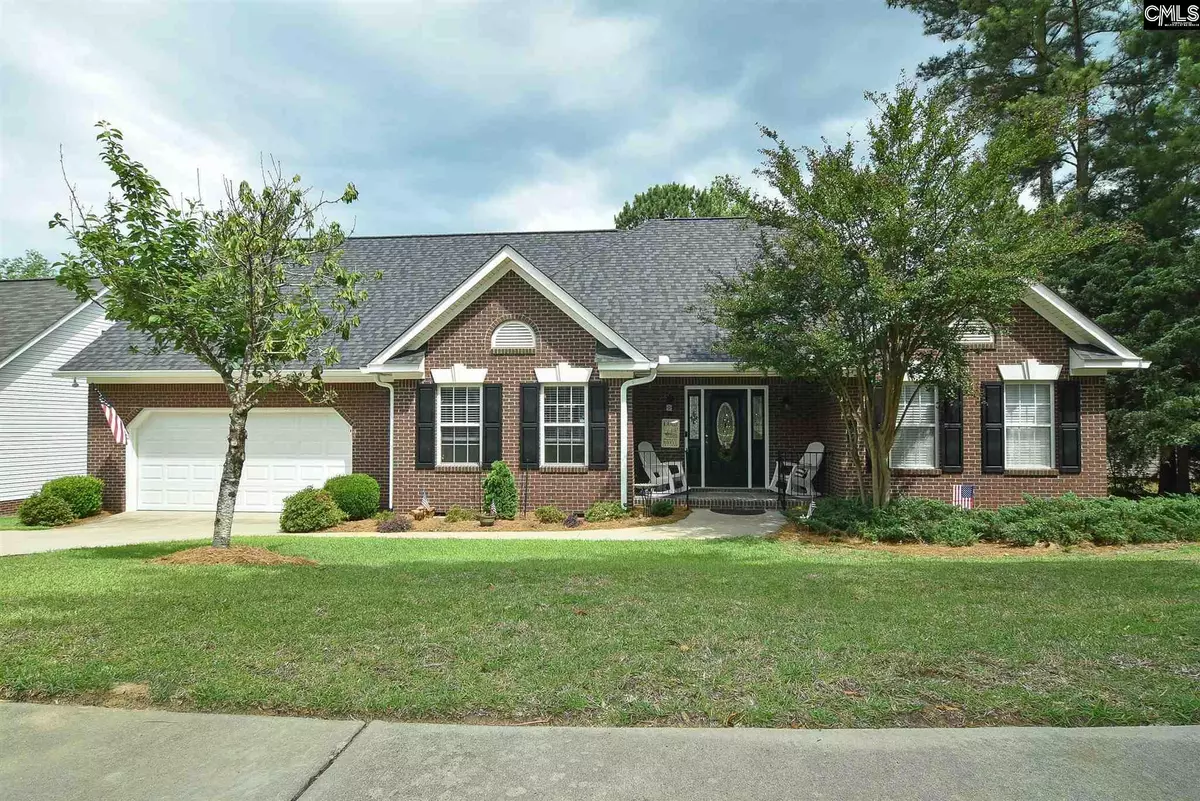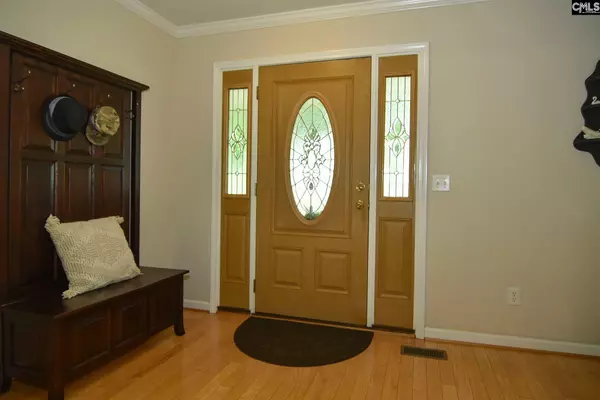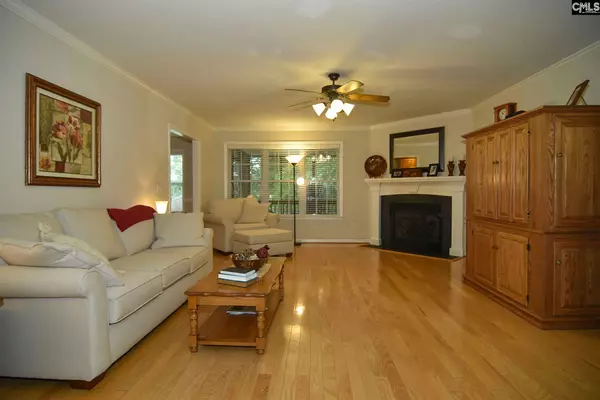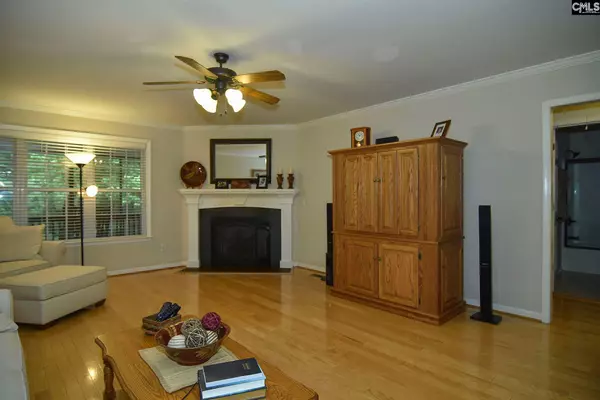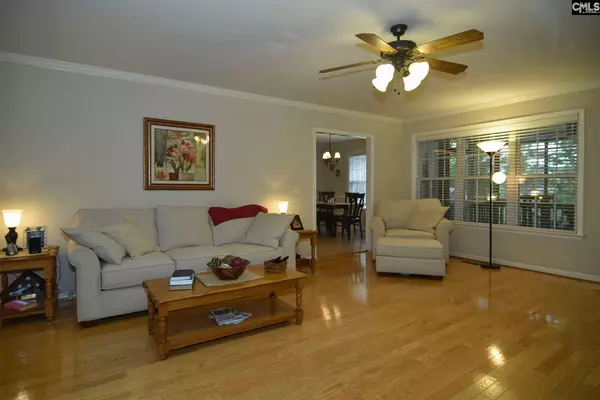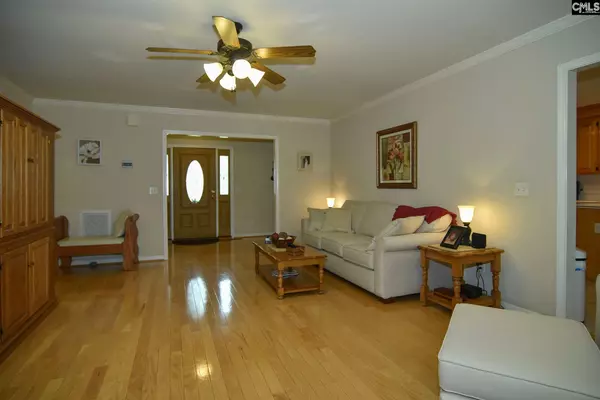$270,000
For more information regarding the value of a property, please contact us for a free consultation.
3 Beds
2 Baths
2,194 SqFt
SOLD DATE : 07/07/2021
Key Details
Property Type Single Family Home
Sub Type Single Family
Listing Status Sold
Purchase Type For Sale
Square Footage 2,194 sqft
Price per Sqft $132
Subdivision Belfair Oaks
MLS Listing ID 518617
Sold Date 07/07/21
Style Traditional
Bedrooms 3
Full Baths 2
Year Built 2002
Lot Size 10,018 Sqft
Property Description
One story home with huge FROG. (Finished Room over Garage) ALL BRICK HOME! Owners had planned to build in Belfair but were just a tad short on square footage requirements! Hardwood floors throughout main floor and FROG with exception of baths, kitchen and laundry that are all tile. Check this out! No need for Inspections...New Roof and Gutters in 2020. HVAC 2017, new ductwork in 2020! Newer thermostats. Separate zones for main floor and FROG. Foundation improvements, new vapor barrier, 2020. New concrete for front and rear porches. Refurbished screened in porch. New deck in 2020. It's like moving into a new home! Bring your best offer. No need for me to describe the home. Pictures and showings will speak for themselves. The home has been lovingly cared for and it shows! Concrete pad under house with full door to access crawl space. Great for lawn equipment.
Location
State SC
County Richland
Area Irmo/St Andrews/Ballentine
Rooms
Other Rooms Bonus-Finished
Primary Bedroom Level Main
Master Bedroom Double Vanity, Tub-Garden, Bath-Private, Separate Shower, Whirlpool, Ceilings-Tray, Separate Water Closet
Bedroom 2 Main Bath-Shared, Closet-Private
Dining Room Main Floors-Hardwood, Molding
Kitchen Main Eat In, Counter Tops-Solid Surfac, Floors-Tile, Backsplash-Tiled
Interior
Interior Features Ceiling Fan, Garage Opener, Smoke Detector, Attic Access
Heating Central
Cooling Central
Flooring Hardwood, Tile
Fireplaces Number 1
Equipment Dishwasher, Disposal, Microwave Above Stove
Laundry Heated Space
Exterior
Exterior Feature Deck, Front Porch, Screened Porch, Gutters - Partial
Parking Features Garage Attached
Garage Spaces 2.0
Fence Rear Only Wood
Pool No
Street Surface Paved
Building
Story 1.5
Foundation Crawl Space
Sewer Public
Water Public
Structure Type Brick-All Sides-AbvFound
Schools
Elementary Schools River Springs
Middle Schools Dutch Fork
High Schools Dutch Fork
School District Lexington/Richland Five
Read Less Info
Want to know what your home might be worth? Contact us for a FREE valuation!

Our team is ready to help you sell your home for the highest possible price ASAP
Bought with Caughman Realty

