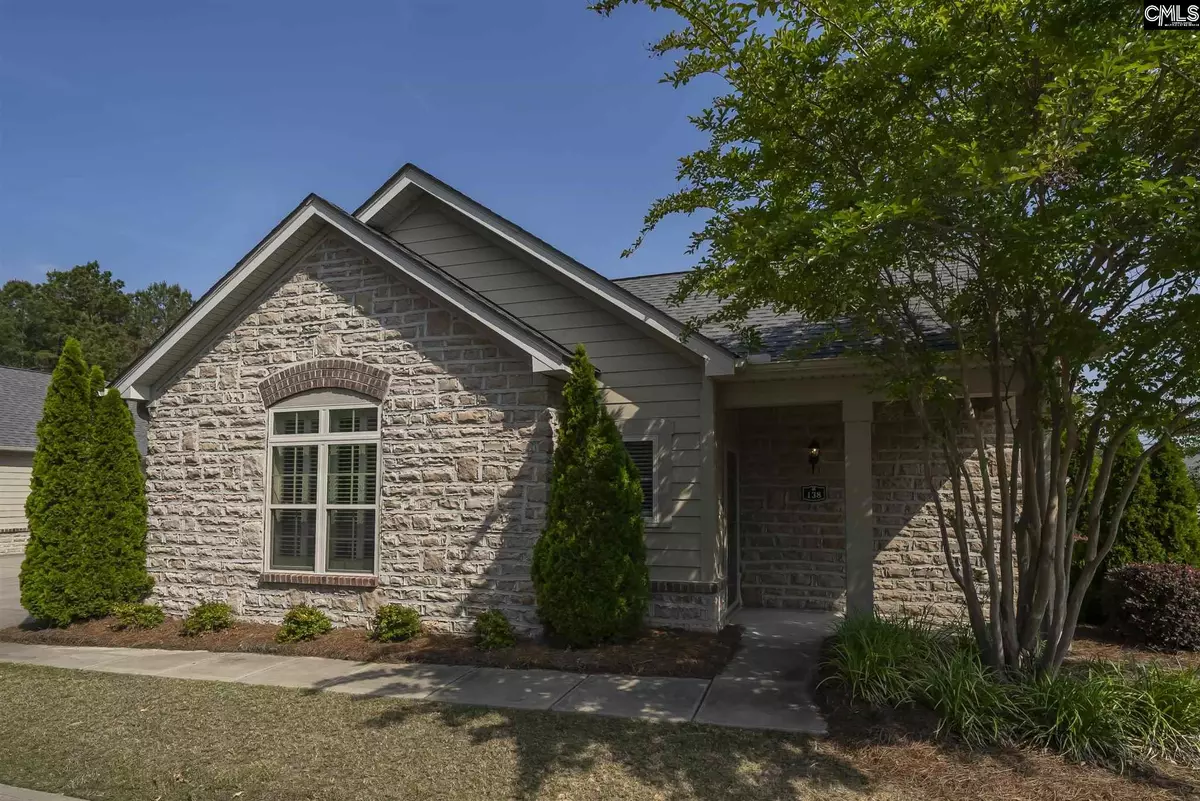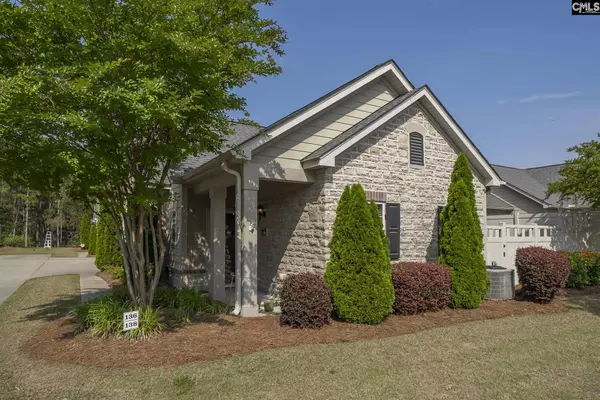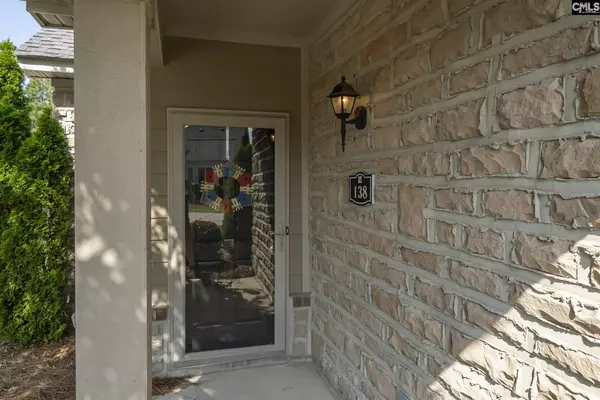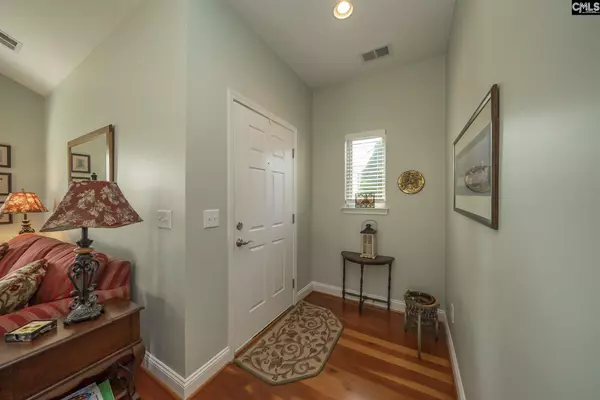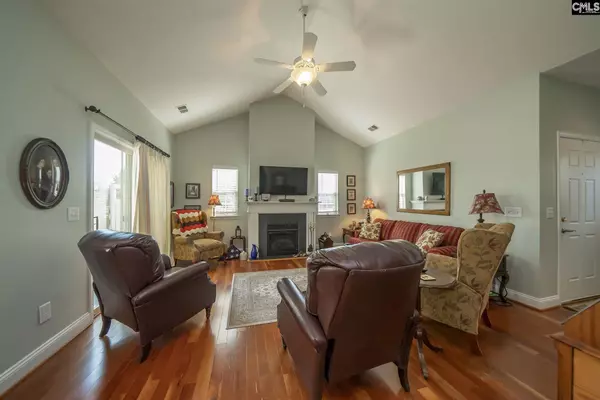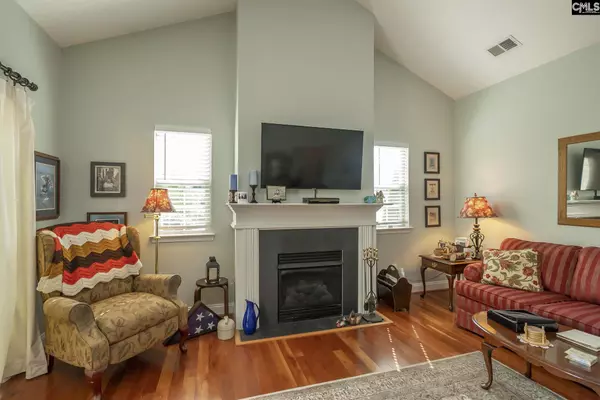$234,900
For more information regarding the value of a property, please contact us for a free consultation.
2 Beds
2 Baths
1,405 SqFt
SOLD DATE : 07/16/2021
Key Details
Property Type Condo
Sub Type Condo
Listing Status Sold
Purchase Type For Sale
Square Footage 1,405 sqft
Price per Sqft $174
Subdivision Peach Grove Villas
MLS Listing ID 518842
Sold Date 07/16/21
Style Craftsman
Bedrooms 2
Full Baths 2
HOA Fees $275/mo
Year Built 2010
Property Description
Say hello to worry-free, one-level living at 138 Peach Grove Circle! Located in the maintenance-free community of Peach Grove Villas, say goodbye to hot summer days working on the outside of the home and yard, and hello to entertainment and relaxation! This 2-bed, 2-bath condo is a jewel, boasting beautiful cherry hardwoods, granite countertops throughout, tile showers, plantation shutters, and more! Seller also replaced carpet within last 2 years and had the whole home tastefully painted Sherwin William's Agreeable Grey and Sea Salt. This home is one of the few that include a private, fenced in patio. The community also has a clubhouse and pool, sidewalks/walking paths, and monthly activities to meet your neighbors! Schedule your private viewing before it's GONE! Open House is cancelled as home went under contract
Location
State SC
County Richland
Area Columbia Northeast
Rooms
Primary Bedroom Level Main
Master Bedroom Bath-Private, Separate Shower, Ceilings-Vaulted, Ceiling Fan, Closet-Private
Bedroom 2 Main Bath-Shared, Ceilings-Vaulted, Tub-Shower, Ceiling Fan, Closet-Private
Kitchen Main Cabinets-Natural, Island, Counter Tops-Granite, Backsplash-Granite
Interior
Interior Features Attic Storage, Attic Pull-Down Access
Heating Central
Cooling Central
Flooring Carpet, Hardwood, Tile
Fireplaces Number 1
Fireplaces Type Gas Log-Natural
Equipment Dishwasher, Disposal, Dryer, Refrigerator, Washer, Microwave Above Stove
Laundry Electric, Heated Space, Utility Room
Exterior
Exterior Feature Front Porch, Patio, Sprinkler, Porch (not screened), Gutters - Full
Parking Features Garage Attached
Garage Spaces 2.0
Fence Privacy Fence
Pool No
Waterfront Description Common Pond
Street Surface Paved
Building
Lot Description Corner
Story 1
Foundation Slab
Sewer Public
Water Public
Structure Type Fiber Cement-Hardy Plank,Stone
Schools
Elementary Schools Pontiac
Middle Schools Summit
High Schools Spring Valley
School District Richland Two
Read Less Info
Want to know what your home might be worth? Contact us for a FREE valuation!

Our team is ready to help you sell your home for the highest possible price ASAP
Bought with EXIT Real Est Consultants

