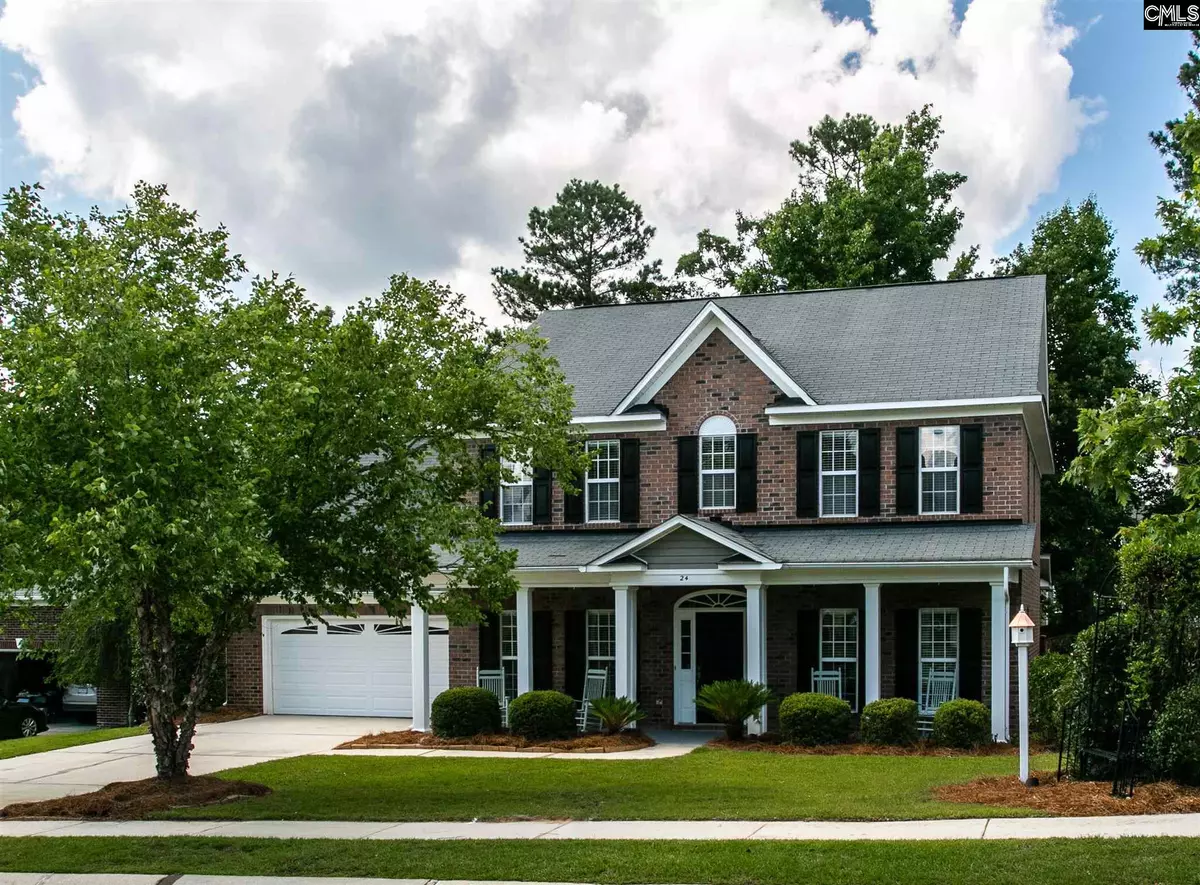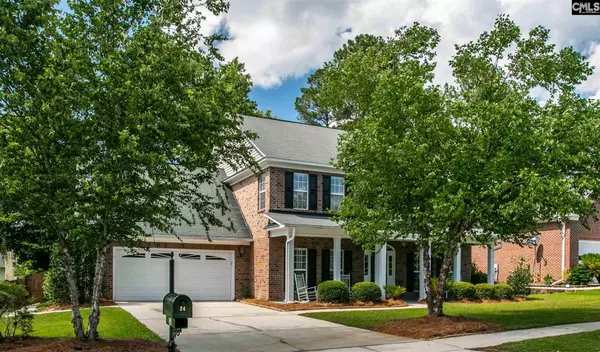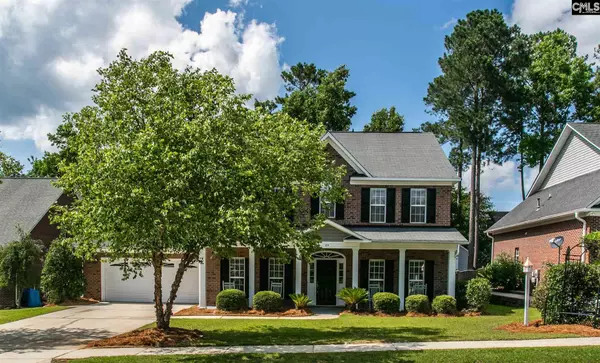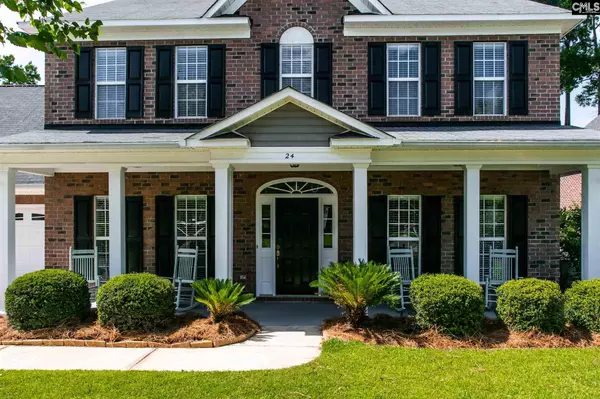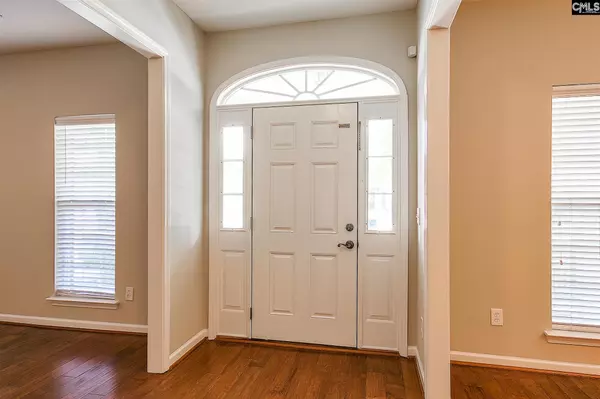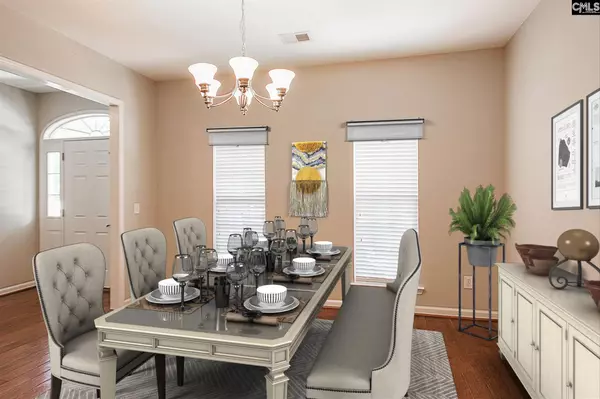$304,900
For more information regarding the value of a property, please contact us for a free consultation.
4 Beds
3 Baths
2,996 SqFt
SOLD DATE : 07/22/2021
Key Details
Property Type Single Family Home
Sub Type Single Family
Listing Status Sold
Purchase Type For Sale
Square Footage 2,996 sqft
Price per Sqft $108
Subdivision Milford Park
MLS Listing ID 519566
Sold Date 07/22/21
Style Traditional
Bedrooms 4
Full Baths 3
HOA Fees $41/ann
Year Built 2005
Lot Size 9,365 Sqft
Property Description
Beautiful, updated, and brimming with Southern charm! The mature trees, fully irrigated flower beds, and striking porch columns offer stunning curb appeal and a remarkable first impression. The large, covered front porch is ideal for sipping on freshly brewed iced tea as you rock back and forth in your rocking chair each evening, while lovely landscaping lights come on and create ambience all around you. The home itself features a spacious and versatile floorplan with formal dining room, living room with built-in bookcases, and a flexible den/office with walk-in closet that can easily be enclosed to convert into 5th bedroom. The main floor also features a full bath, gleaming hardwood floors, and is pre-wired for surround sound in living room, making it perfect for entertaining any occasion with ease! Cook up your favorite recipes in the accommodating kitchen space with stainless steel appliances, island, maple cabinets, butler's pantry, and sizable dining nook! All bedrooms feature ceiling fans and large walk-in closets, with the owner's suite boasting TWO his/hers walk-in closets. Whether reading a good book or visiting with friends, the enclosed sunroom stays comfortable year-round and is great for quiet relaxation. Entertain outdoors on the spacious patio with gorgeous view of the fully-fenced backyard space, perfect for kids and pets alike! The large storage shed with ramp access, loft, and workbench is perfect for tinkering on home projects. Schedule your showing today!
Location
State SC
County Richland
Area Irmo/St Andrews/Ballentine
Rooms
Primary Bedroom Level Second
Master Bedroom Tub-Garden, Closet-His & Her, Bath-Private, Separate Shower, Closet-Walk in, Ceilings-High (over 9 Ft), Ceilings-Tray, Ceiling Fan, Separate Water Closet
Bedroom 2 Second Closet-Walk in, Ceiling Fan
Dining Room Main Floors-Hardwood, Butlers Pantry
Kitchen Main Cabinets-Natural, Eat In, Island, Pantry, Cabinets-Stained, Floors-Tile
Interior
Interior Features Ceiling Fan, Central Vacuum, Garage Opener, Smoke Detector, Attic Pull-Down Access
Heating Central, Heat Pump 1st Lvl, Heat Pump 2nd Lvl
Cooling Central
Flooring Carpet, Hardwood, Tile
Fireplaces Number 1
Fireplaces Type Gas Log-Natural
Equipment Dishwasher, Disposal, Dryer, Refrigerator, Washer, Microwave Above Stove, Microwave Built In
Laundry Heated Space
Exterior
Exterior Feature Front Porch, Patio, Screened Porch, Shed, Landscape Lighting, Gutters - Full
Parking Features Garage Attached
Garage Spaces 2.0
Fence Privacy Fence, Rear Only Wood
Pool No
Street Surface Paved
Building
Faces South
Story 2
Foundation Slab
Sewer Public
Water Public
Structure Type Brick-All Sides-AbvFound,Vinyl
Schools
Elementary Schools Ballentine
Middle Schools Dutch Fork
High Schools Dutch Fork
School District Lexington/Richland Five
Read Less Info
Want to know what your home might be worth? Contact us for a FREE valuation!

Our team is ready to help you sell your home for the highest possible price ASAP
Bought with Coldwell Banker Realty

