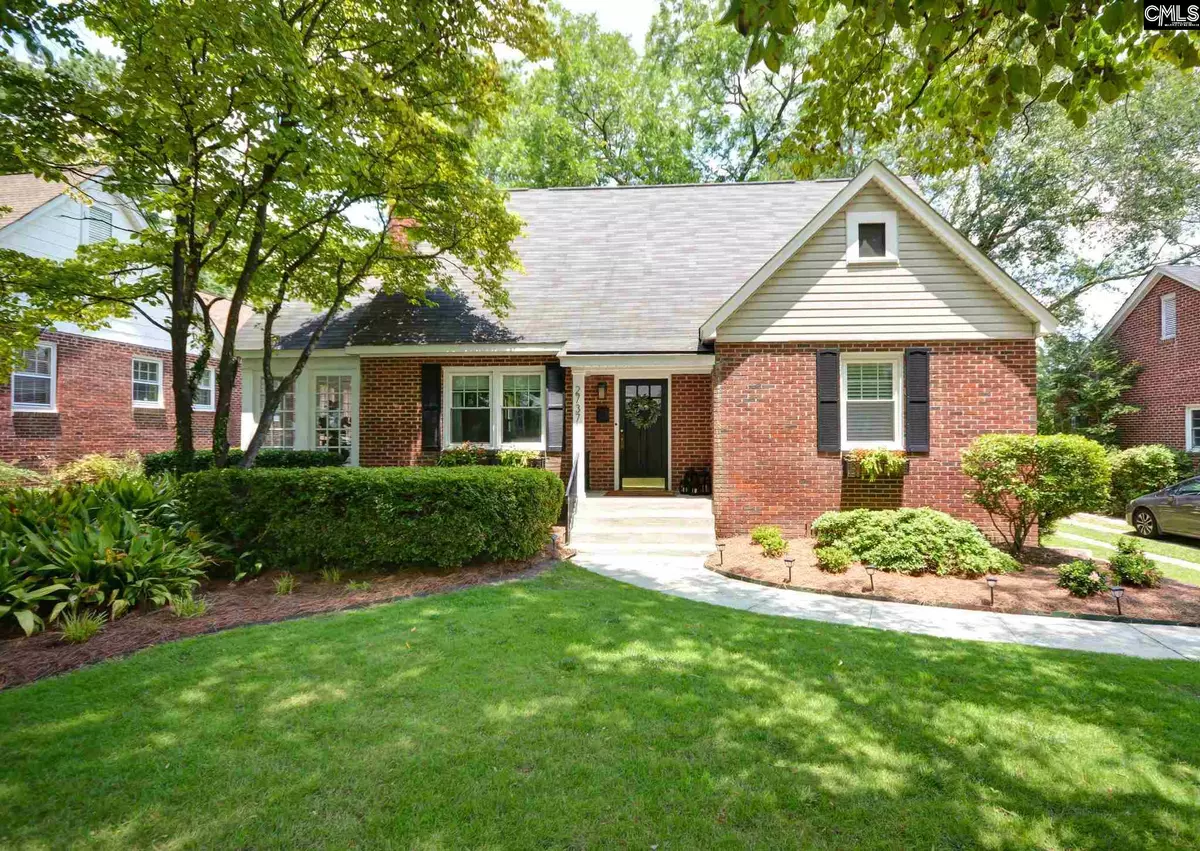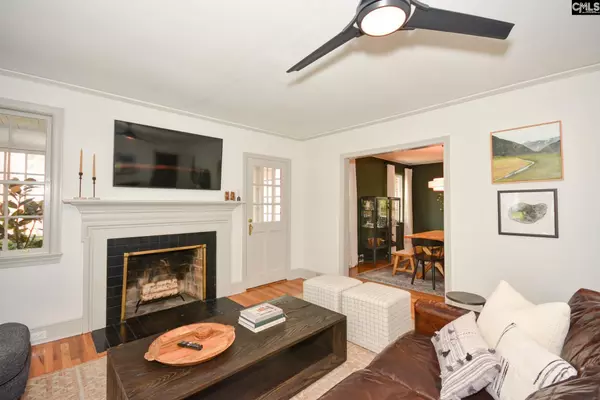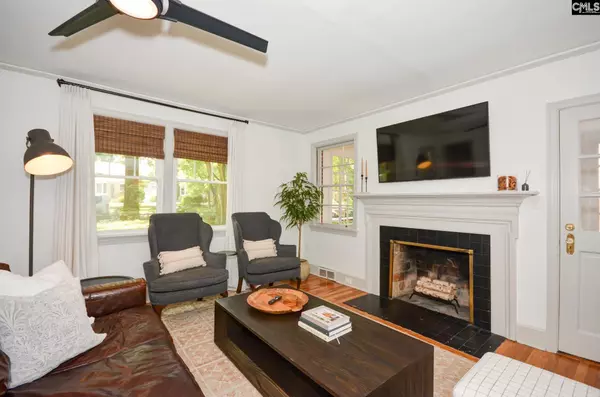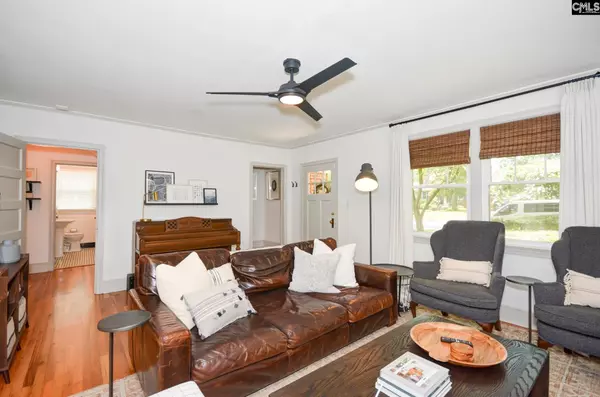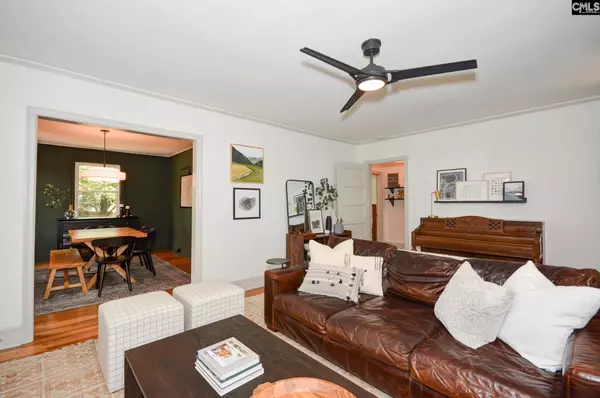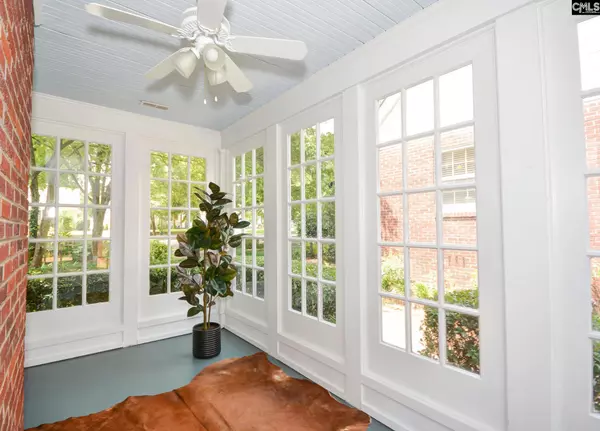$400,000
For more information regarding the value of a property, please contact us for a free consultation.
4 Beds
3 Baths
2,102 SqFt
SOLD DATE : 08/05/2021
Key Details
Property Type Single Family Home
Sub Type Single Family
Listing Status Sold
Purchase Type For Sale
Square Footage 2,102 sqft
Price per Sqft $199
Subdivision Shandon
MLS Listing ID 521454
Sold Date 08/05/21
Style Bungalow
Bedrooms 4
Full Baths 3
Year Built 1940
Property Description
Located in the heart of Shandon, just minutes from shopping and dining on Devine Street as well as UofSC, this 4 bedroom, 3 bathroom brick bungalow has everything you want! This lovely home boasts: great curb appeal; well-maintained landscaping; living room with gleaming hardwood floors; a sunroom with exposed brick; a formal dining room with crown molding and access to the kitchen; a large kitchen with recessed lighting, tons of cabinet space, and stainless-steel appliances; two bedrooms and a full bath with walk in shower round out the main level. Upstairs, the spacious master suite features a walk in closet and an elegant en suite with wainscoting, tile flooring, two pedestal sinks, walk in shower and a clawfoot tub. Also upstairs are another bedroom and an additional full bathroom with laundry area. Don’t miss the wrap around deck and detached two car garage in the spacious, fully fenced back yard. Come make this home yours today!
Location
State SC
County Richland
Area Columbia - South
Rooms
Other Rooms Sun Room
Primary Bedroom Level Second
Master Bedroom Double Vanity, Tub-Garden, Bath-Private, Separate Shower, Closet-Walk in, Ceiling Fan, Closet-Private, Floors-Hardwood
Bedroom 2 Main Separate Shower, Bath-Shared, Ceiling Fan, Closet-Private, Floors-Hardwood
Dining Room Main Area, Floors-Hardwood, Molding
Kitchen Main Floors-Hardwood, Counter Tops-Formica, Backsplash-Tiled, Cabinets-Painted, Recessed Lights
Interior
Interior Features Ceiling Fan, Attic Access
Heating Central
Cooling Central
Flooring Hardwood, Tile
Fireplaces Number 1
Fireplaces Type Masonry, Wood Burning
Equipment Dishwasher, Microwave Above Stove
Laundry Bath, Electric, Heated Space
Exterior
Exterior Feature Deck, Front Porch, Shed, Sprinkler, Gutters - Full
Parking Features Garage Attached
Garage Spaces 1.0
Fence Rear Only Wood
Pool No
Street Surface Paved
Building
Story 2
Foundation Crawl Space
Sewer Public
Water Public
Structure Type Brick-All Sides-AbvFound
Schools
Elementary Schools Moore
Middle Schools Hand
High Schools Dreher
School District Richland One
Read Less Info
Want to know what your home might be worth? Contact us for a FREE valuation!

Our team is ready to help you sell your home for the highest possible price ASAP
Bought with Wolfe and Taylor Inc
Get More Information


