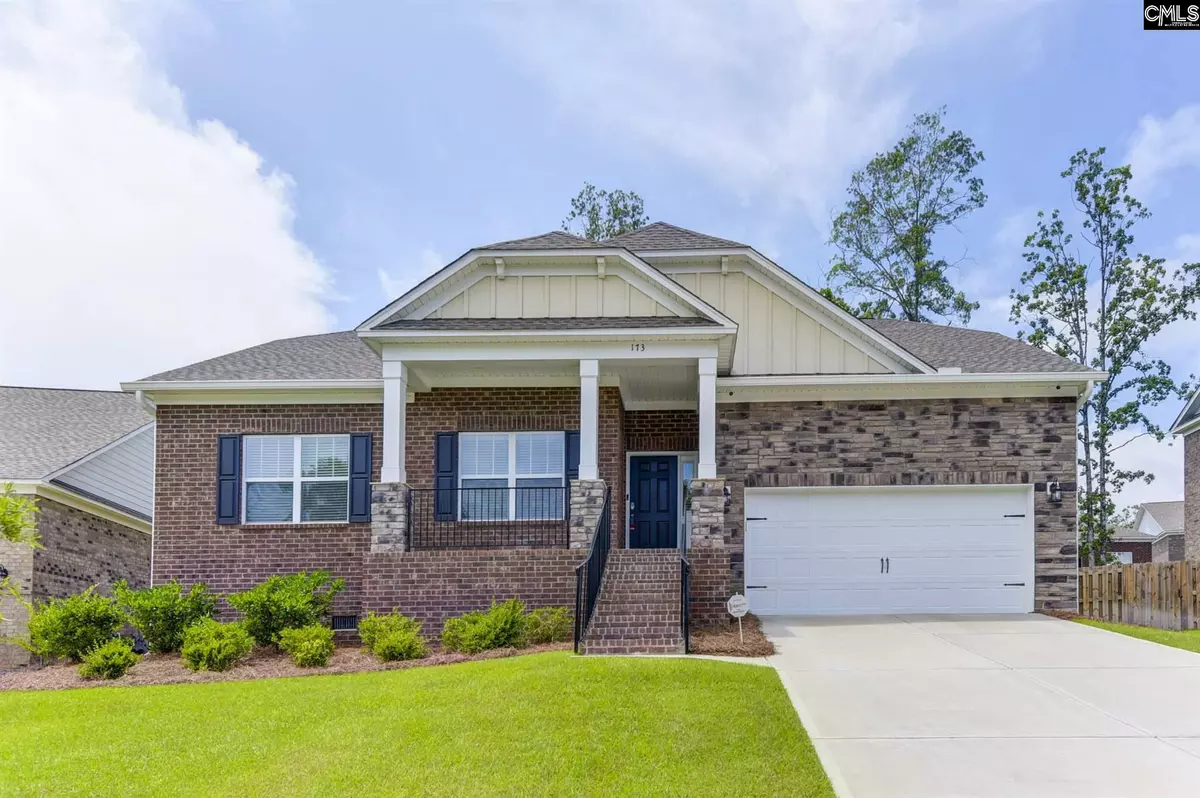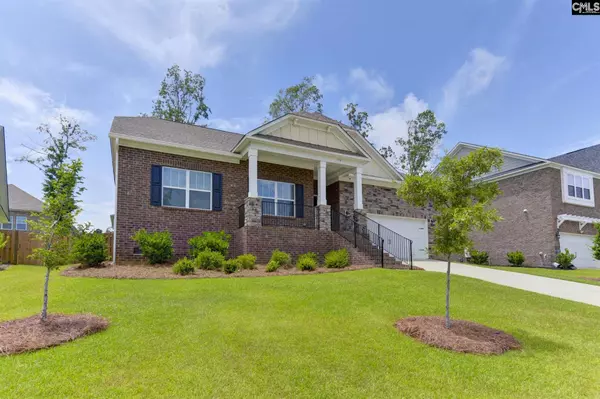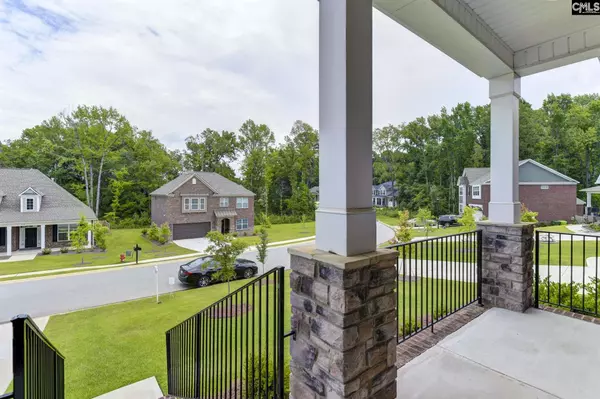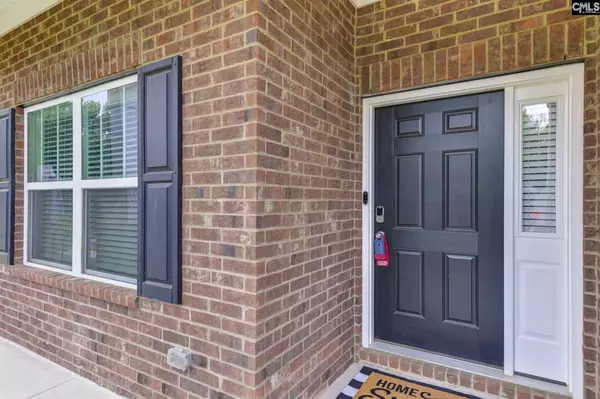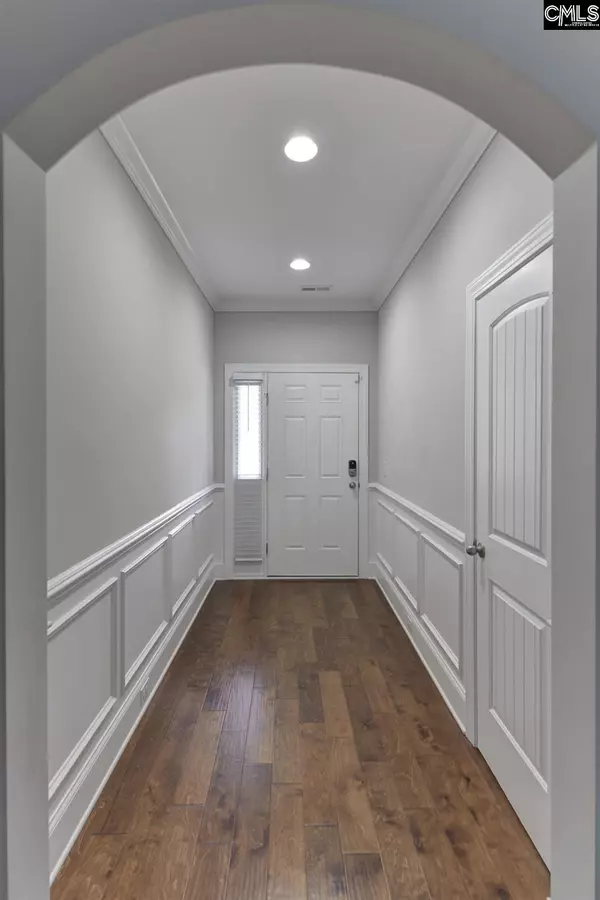$329,900
For more information regarding the value of a property, please contact us for a free consultation.
3 Beds
2 Baths
2,180 SqFt
SOLD DATE : 08/18/2021
Key Details
Property Type Single Family Home
Sub Type Single Family
Listing Status Sold
Purchase Type For Sale
Square Footage 2,180 sqft
Price per Sqft $151
Subdivision Cedar Mill
MLS Listing ID 521949
Sold Date 08/18/21
Style Ranch,Traditional
Bedrooms 3
Full Baths 2
HOA Fees $37/ann
Year Built 2019
Lot Size 8,276 Sqft
Property Description
Better Than NEW!! Immaculate one owner home, ready for your family! All brick ranch style home with upstairs bonus. Arched entry leads to open great room with box ceilings, heavy moldings, built-ins, gas-log fireplace and 65 Inch Frame TV by Samsung! Great room is open to kitchen, breakfast area and sunroom. Calling all cooks!! This amazing Chef's kitchen includes upgraded cabinets, granite countertops, spacious raised bar, stainless steel gas range with double oven, and subway tile backsplash. Main level Owners' Suite offers box ceiling, private bath, his & her walk-in closets. Whole house blinds, wooden privacy fence, screen porch with custom shades and more!! ***TV IN THE BONUS ROOM AND DOWNSTAIRS GUESTROOM DO NOT CONVEY. THE TONAL EXERCISE EQUIPMENT DOES NOT CONVEY!!***
Location
State SC
County Richland
Area Irmo/St Andrews/Ballentine
Rooms
Other Rooms Bonus-Finished, Exercise Room, Sun Room, FROG (No Closet)
Primary Bedroom Level Main
Master Bedroom Double Vanity, Tub-Garden, Separate Shower, Closet-Walk in, Ceiling Fan, Closet-Private, Separate Water Closet
Bedroom 2 Main Bath-Shared, Tub-Shower, Closet-Private
Dining Room Main
Kitchen Main Bar, Island, Pantry, Counter Tops-Granite, Floors-Tile, Backsplash-Tiled, Cabinets-Painted, Recessed Lights
Interior
Interior Features Ceiling Fan, Garage Opener, Smoke Detector, Attic Access
Heating Heat Pump 1st Lvl, Heat Pump 2nd Lvl
Cooling Central
Flooring Carpet, Hardwood, Tile
Fireplaces Number 1
Fireplaces Type Gas Log-Natural
Equipment Dishwasher, Disposal, Microwave Above Stove, Tankless H20
Laundry Electric, Heated Space, Mud Room
Exterior
Exterior Feature Deck, Front Porch, Screened Porch, Sprinkler, Gutters - Partial
Parking Features Garage Attached
Garage Spaces 2.0
Fence Privacy Fence
Street Surface Paved
Building
Story 1.5
Foundation Crawl Space
Sewer Public
Water Public
Structure Type Brick-All Sides-AbvFound
Schools
Elementary Schools Ballentine
Middle Schools Dutch Fork
High Schools Dutch Fork
School District Lexington/Richland Five
Read Less Info
Want to know what your home might be worth? Contact us for a FREE valuation!

Our team is ready to help you sell your home for the highest possible price ASAP
Bought with eXp Realty LLC

