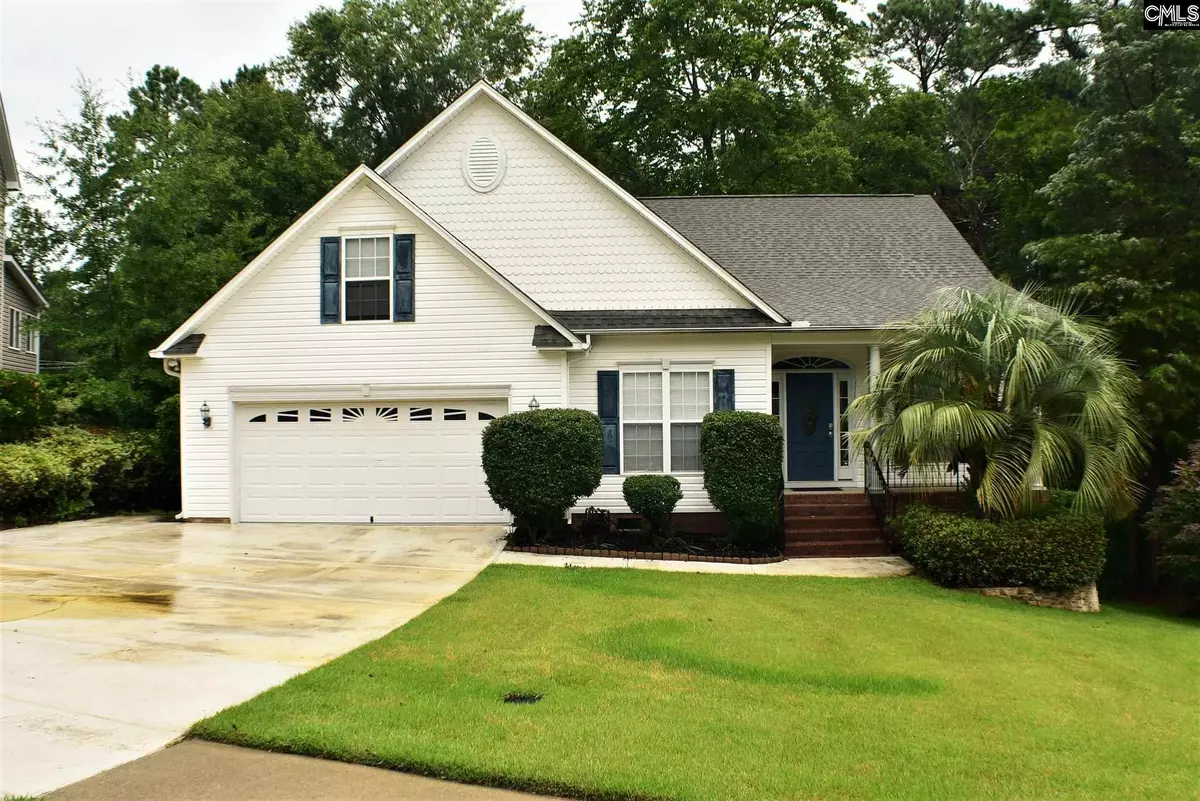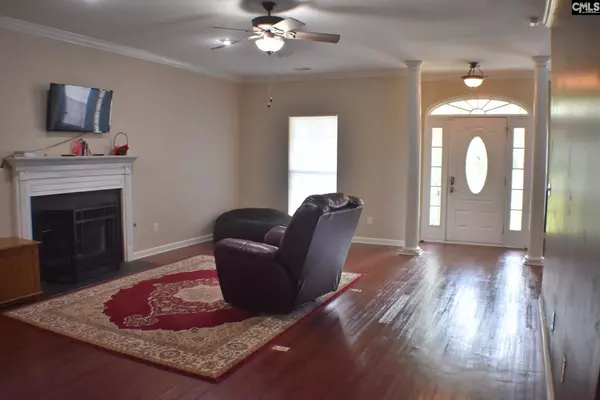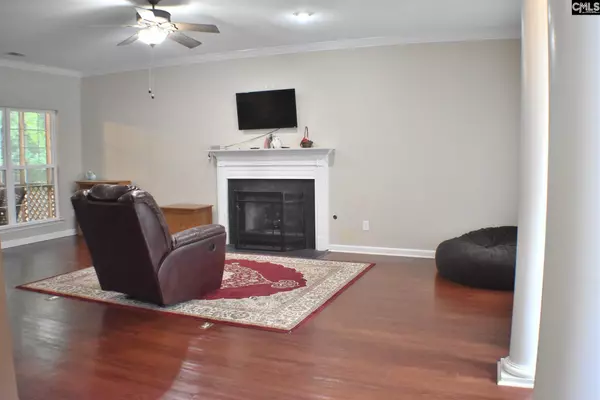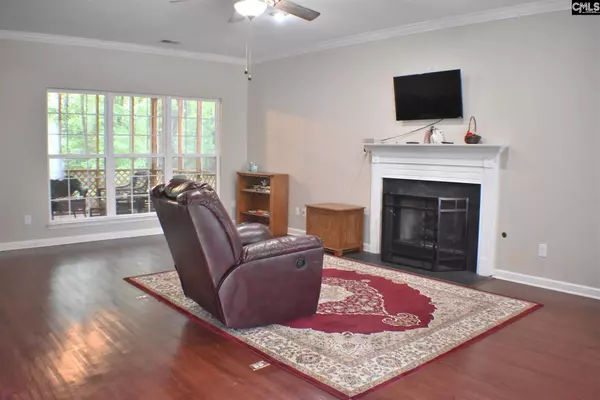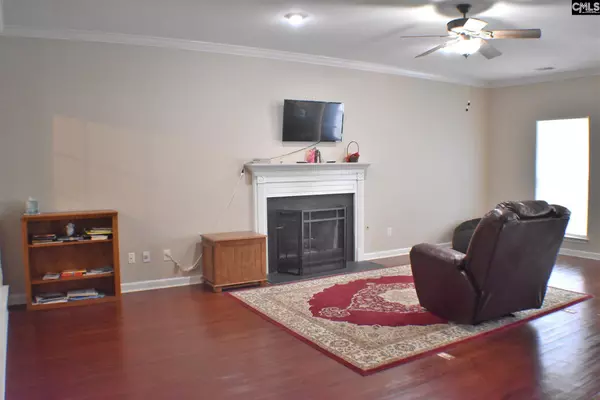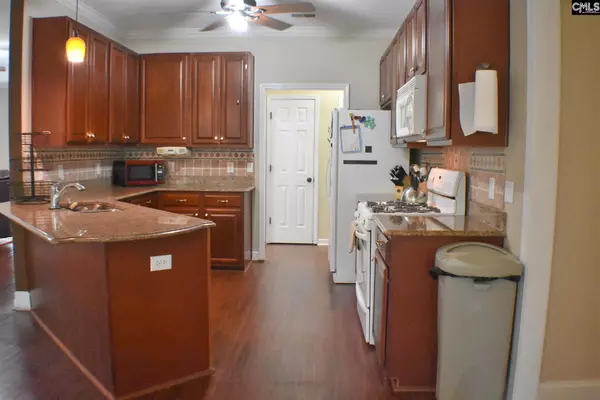$225,000
For more information regarding the value of a property, please contact us for a free consultation.
3 Beds
2 Baths
2,200 SqFt
SOLD DATE : 08/20/2021
Key Details
Property Type Single Family Home
Sub Type Single Family
Listing Status Sold
Purchase Type For Sale
Square Footage 2,200 sqft
Price per Sqft $115
Subdivision Belfair Oaks
MLS Listing ID 522335
Sold Date 08/20/21
Style Traditional
Bedrooms 3
Full Baths 2
Year Built 2002
Property Description
Fantastic home in the Belfair Oaks community of Irmo. You will love the tall ceilings and upgrades throughout the home. Through the front door you will enter into the welcoming foyer adorned by columns. The living room offers a cozy fireplace and lots of windows overlooking the backyard. The kitchen showcases beautiful granite countertops, a tiled backsplash and a dual inlaid sink. A peninsula housing the sink extends the kitchen with views into the living room and space for stool seating. Off of the kitchen is a spacious eat-in dining area offering the same wonderful views overlooking the backyard; also a great homework zone! The formal dining room features a modern light fixture and ample space for the whole family. The primary bedroom boasts tray ceilings, a large walk-in closet and fabulous en suite bathroom. This owner's oasis features double sinks, a step-in shower and relaxing garden tub. The secondary bedrooms are a great size and share the second full bathroom which features a modern vanity. Upstairs you will find the FROG. This is a fantastic flex space that could be used as a playroom, home gym or even a fourth bedroom. Off of the kitchen is access to the spacious screened porch where you can enjoy your private nature views year round. Mature trees line the backyard for additional privacy. There are TWO large decks off of the back of the home; an entertainers paradise! A walk-in crawl space runs under the home and is a great storage space that frees up the garage.
Location
State SC
County Richland
Area Irmo/St Andrews/Ballentine
Rooms
Other Rooms FROG (No Closet)
Primary Bedroom Level Main
Master Bedroom Double Vanity, Tub-Garden, Bath-Private, Separate Shower, Closet-Walk in, Ceilings-Tray, Ceiling Fan, Closet-Private, Separate Water Closet
Bedroom 2 Main Bath-Shared, Tub-Shower, Ceiling Fan, Closet-Private, Floors-Laminate
Dining Room Main Floors-Hardwood, Molding
Kitchen Main Floors-Hardwood, Pantry, Counter Tops-Granite, Cabinets-Stained, Backsplash-Tiled
Interior
Interior Features Attic Pull-Down Access
Heating Central
Cooling Central
Flooring Carpet, Hardwood, Laminate
Fireplaces Number 1
Fireplaces Type Gas Log-Natural
Equipment Dishwasher, Microwave Above Stove
Laundry Heated Space, Utility Room
Exterior
Exterior Feature Deck, Front Porch, Screened Porch, Gutters - Partial
Parking Features Garage Attached
Garage Spaces 2.0
Fence Rear Only Aluminum
Street Surface Paved
Building
Lot Description Cul-de-Sac
Story 1.5
Foundation Crawl Space
Sewer Public
Water Public
Structure Type Vinyl
Schools
Elementary Schools River Springs
Middle Schools Dutch Fork
High Schools Dutch Fork
School District Lexington/Richland Five
Read Less Info
Want to know what your home might be worth? Contact us for a FREE valuation!

Our team is ready to help you sell your home for the highest possible price ASAP
Bought with Fathom Realty SC LLC

