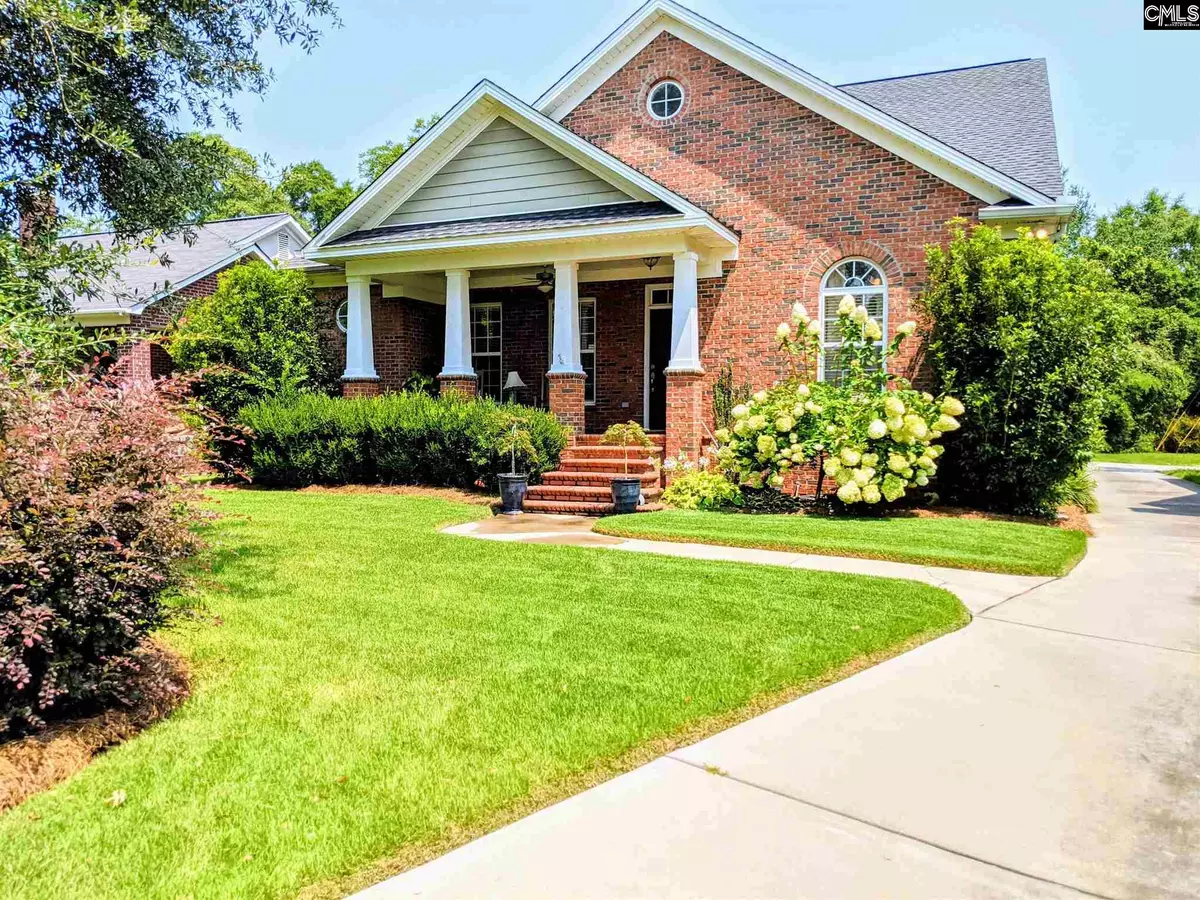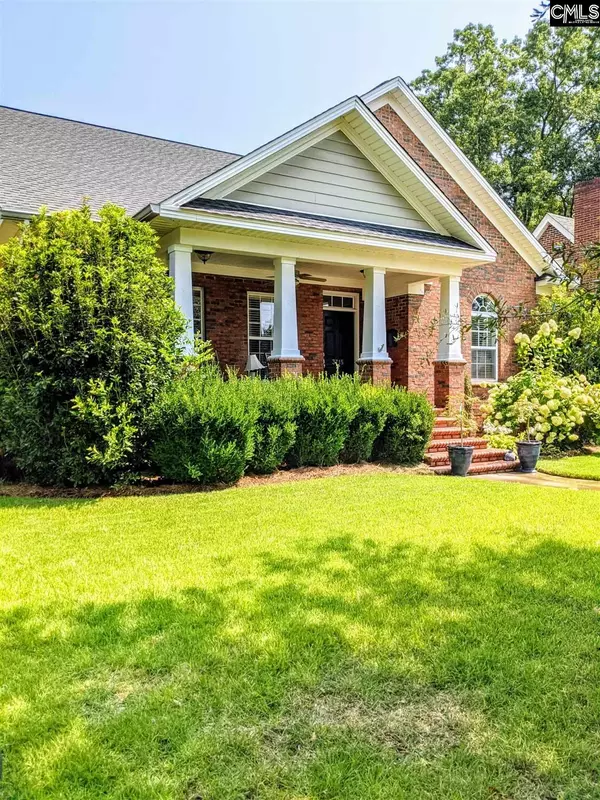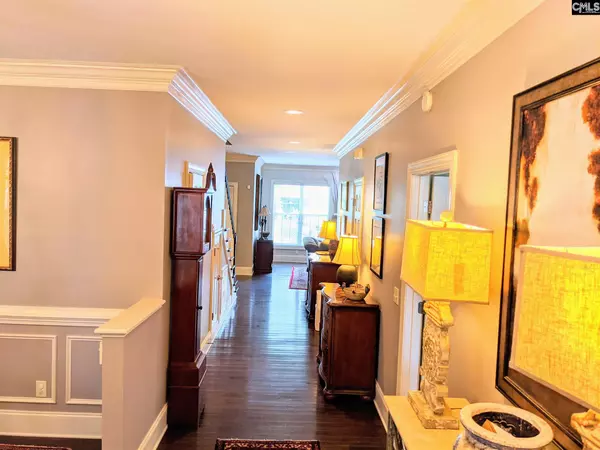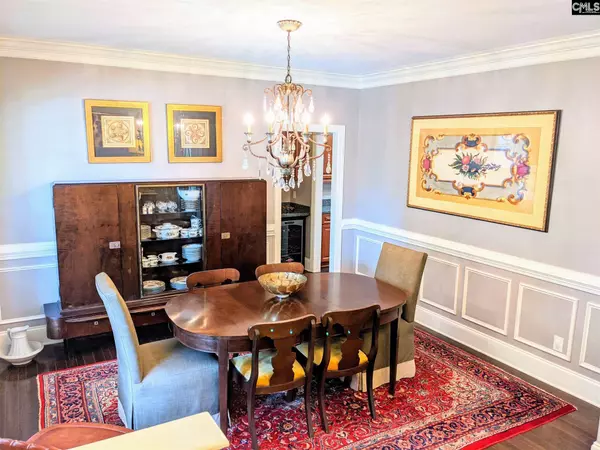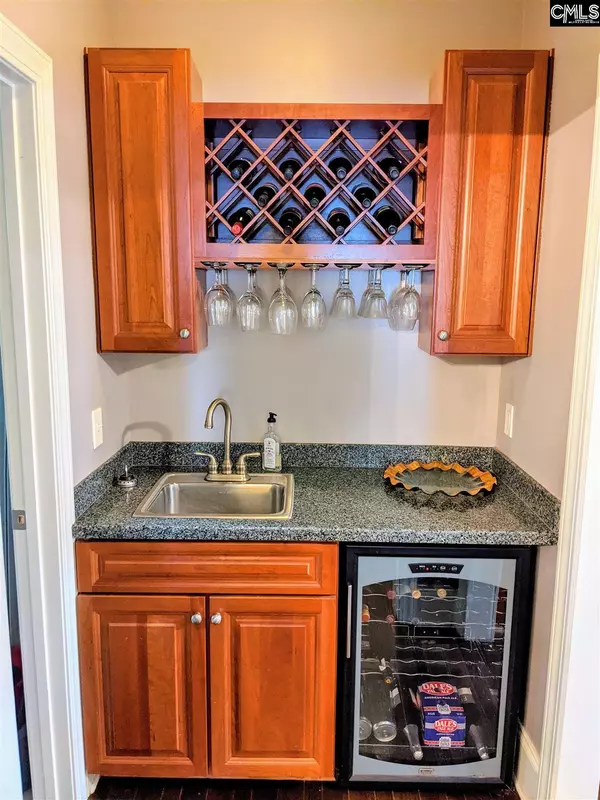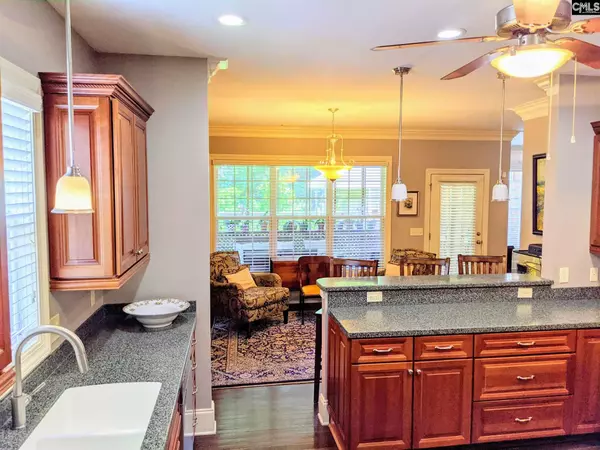$399,900
For more information regarding the value of a property, please contact us for a free consultation.
3 Beds
3 Baths
2,444 SqFt
SOLD DATE : 08/30/2021
Key Details
Property Type Single Family Home
Sub Type Single Family
Listing Status Sold
Purchase Type For Sale
Square Footage 2,444 sqft
Price per Sqft $169
Subdivision Shandon
MLS Listing ID 522745
Sold Date 08/30/21
Style Bungalow
Bedrooms 3
Full Baths 2
Half Baths 1
Year Built 2007
Lot Size 8,712 Sqft
Property Description
Over 2400 sqft of living space in this adorable One and a half story Shandon home. With 3BR/2.5BA the home boasts an open floor plan. Enter into the home and find yourself in the foyer with beautiful hardwood flooring. Adjacent is the formal dining room and the kitchen. In the kitchen you will find a eat in bar top with solid surface countertops bar seating. It is also outfitted with durable stainless steal appliances. The master is on the main floor and features a his and hers walk-in closet and private bathroom with garden tub, tiled his and hers shower, double vanity and open shelving. Upstairs, two additional bedrooms on the second floor have great closet space and access to attic storage plus share a full bathroom accessible in the hallway. This Shandon home is well-established with a bricked screened in back porch outback for entertaining, fenced in yard and a shed on the property for a great storage option for all our outdoor needs. The Shandon neighborhood residents are always out walking, running and enjoying the parks that are within. Live here and find yourself on the edge of Rosewood Drive, close to Devine Street, USC and within minutes of Cross Hill market, Garners Ferry and Devine Street—all popular places for dining and shopping in Columbia.
Location
State SC
County Richland
Area Columbia - South
Rooms
Primary Bedroom Level Main
Master Bedroom Double Vanity, Tub-Garden, Closet-His & Her, Bath-Private, Separate Shower, Ceilings-High (over 9 Ft), Ceilings-Tray, Ceiling Fan, Floors-Hardwood, Separate Water Closet, Spa/Multiple Head Shower
Bedroom 2 Second Double Vanity, Bath-Shared, Tub-Shower, Ceiling Fan, Closet-Private, Floors-Hardwood
Dining Room Main Floors-Hardwood, Molding, Ceilings-High (over 9 Ft), Butlers Pantry
Kitchen Main Eat In, Floors-Hardwood, Counter Tops-Solid Surfac, Cabinets-Stained, Ceiling Fan, Recessed Lights
Interior
Interior Features Attic Storage, Ceiling Fan, Smoke Detector, Wetbar, Attic Access
Heating Central, Heat Pump 1st Lvl, Heat Pump 2nd Lvl, Multiple Units
Cooling Central, Heat Pump 1st Lvl, Heat Pump 2nd Lvl, Multiple Units
Flooring Hardwood, Tile
Fireplaces Number 1
Equipment Dishwasher, Disposal, Dryer, Refrigerator, Washer, Wine Cooler, Microwave Countertop, Stove Exhaust Vented Exte, Tankless H20
Laundry Electric, Heated Space
Exterior
Exterior Feature Front Porch, Screened Porch, Shed, Sprinkler, Gutters - Full
Parking Features None
Fence Rear Only-Chain Link
Pool No
Street Surface Paved
Building
Faces South
Story 1.5
Foundation Crawl Space
Sewer Public
Water Public
Structure Type Brick-All Sides-AbvFound,Fiber Cement-Hardy Plank
Schools
Elementary Schools Rosewood
Middle Schools Hand
High Schools Dreher
School District Richland One
Read Less Info
Want to know what your home might be worth? Contact us for a FREE valuation!

Our team is ready to help you sell your home for the highest possible price ASAP
Bought with The Moore Company
Get More Information


