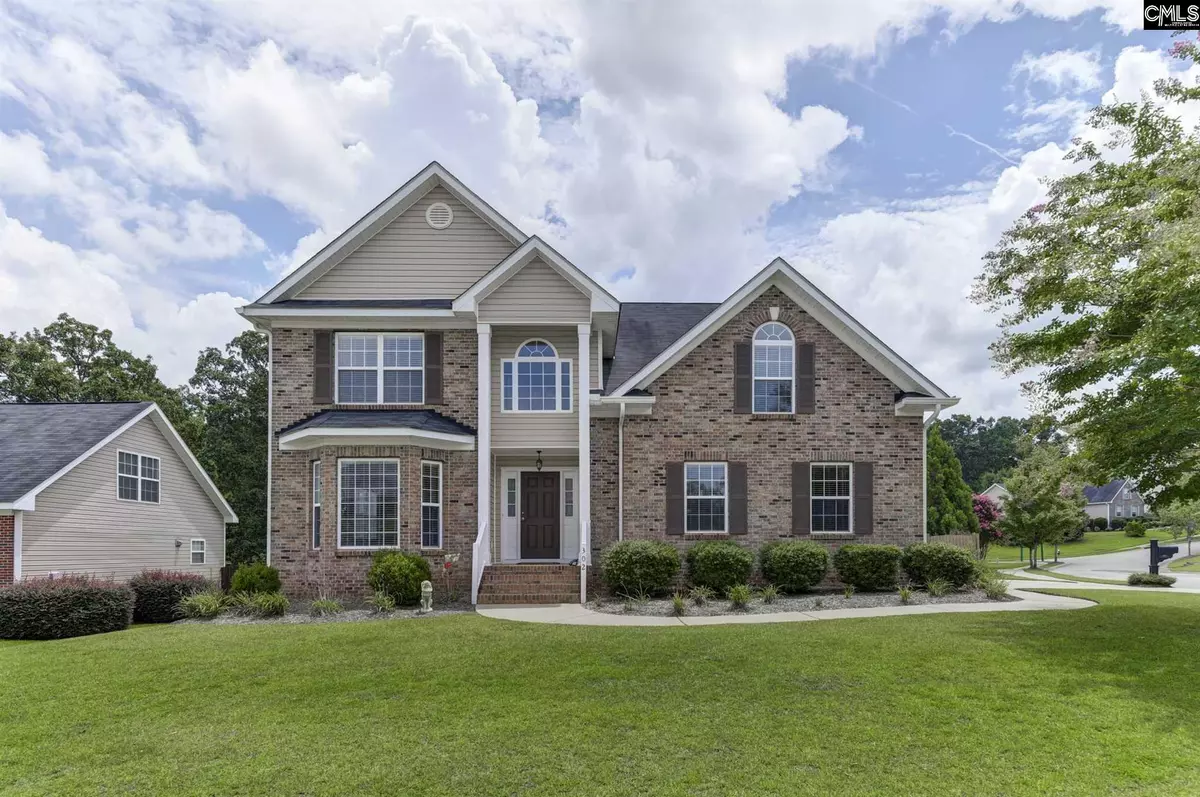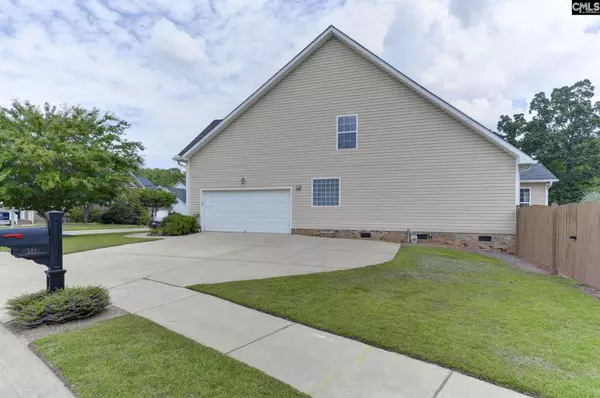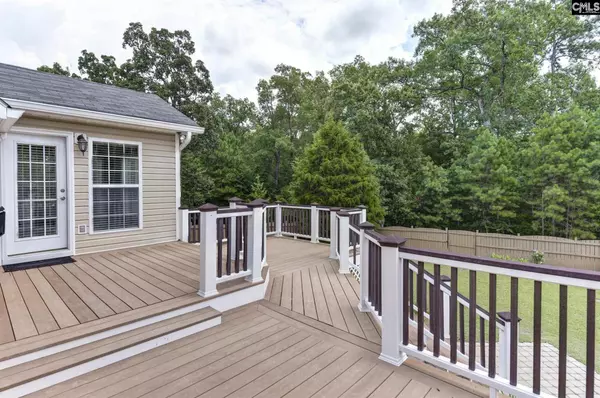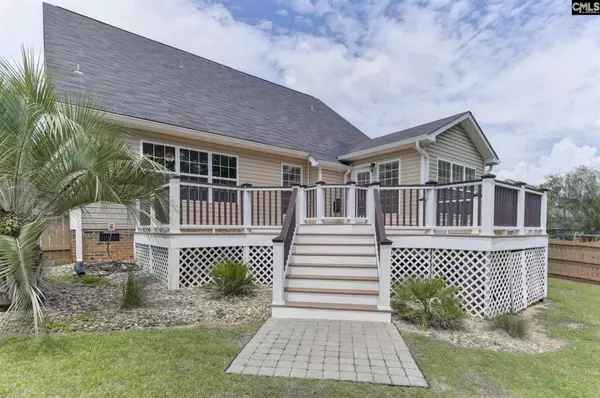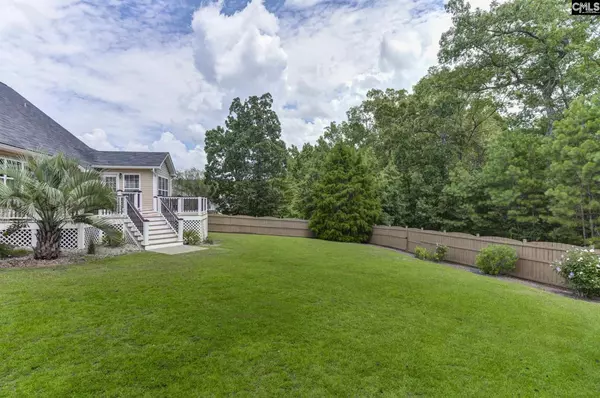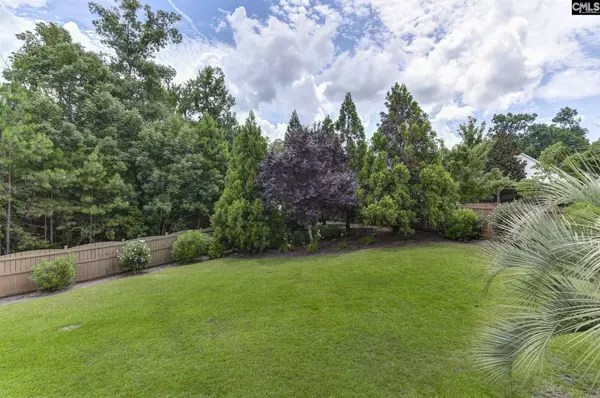$319,900
For more information regarding the value of a property, please contact us for a free consultation.
4 Beds
4 Baths
3,019 SqFt
SOLD DATE : 09/02/2021
Key Details
Property Type Single Family Home
Sub Type Single Family
Listing Status Sold
Purchase Type For Sale
Square Footage 3,019 sqft
Price per Sqft $107
Subdivision Caedmons Creek
MLS Listing ID 522928
Sold Date 09/02/21
Style Traditional
Bedrooms 4
Full Baths 3
Half Baths 1
HOA Fees $33/ann
Year Built 2005
Property Description
A charming 4 bedroom with HUGE finished room over with 2 closets, making this a potential 5 bedroom home. All bedrooms are large. Move right in! A Spacious layout with 2 story foyer, beautiful hardwood foyer, formal dining and living plus terrific, kitchen that opens to great room with gas log fireplace. Featuring tons of natural light and space. Relax in the Sun Room with custom built-in and entertain from the spacious custom built multi-level "trex" deck with privacy from neighbors and plenty of room the fun and games. Large master on main floor, featuring trey ceiling, great master bath with garden tub, separate shower and walk in closet. Make this beautiful home yours! Right across street from community pool and playground.
Location
State SC
County Richland
Area Irmo/St Andrews/Ballentine
Rooms
Other Rooms Exercise Room, Sun Room, Media Room, Office, Other, FROG (With Closet)
Primary Bedroom Level Main
Master Bedroom Tub-Garden, Separate Shower, Closet-Walk in, Ceilings-Tray, Ceiling Fan
Bedroom 2 Second Bath-Shared, Tub-Shower, Ceiling Fan, Closet-Private
Dining Room Main Area, Molding
Kitchen Main Bar, Bay Window, Eat In, Nook, Pantry, Counter Tops-Formica, Cabinets-Stained, Floors-Vinyl
Interior
Interior Features Ceiling Fan, Garage Opener, Smoke Detector, Attic Pull-Down Access, Attic Access
Heating Gas 1st Lvl, Heat Pump 2nd Lvl
Cooling Central, Split System
Flooring Carpet, Hardwood, Tile, Vinyl
Fireplaces Number 1
Fireplaces Type Gas Log-Natural
Equipment Dishwasher, Disposal, Refrigerator, Microwave Above Stove
Laundry Heated Space, Utility Room
Exterior
Exterior Feature Deck, Sprinkler, Gutters - Full
Parking Features Garage Attached, side-entry
Garage Spaces 2.0
Fence Rear Only Wood
Pool No
Street Surface Paved
Building
Lot Description Corner
Story 2
Foundation Crawl Space
Sewer Public
Water Public
Structure Type Brick-Partial-AbvFound,Vinyl
Schools
Elementary Schools Dutch Fork
Middle Schools Dutch Fork
High Schools Dutch Fork , Spring Hill High School
School District Lexington/Richland Five
Read Less Info
Want to know what your home might be worth? Contact us for a FREE valuation!

Our team is ready to help you sell your home for the highest possible price ASAP
Bought with Keller Williams Realty

