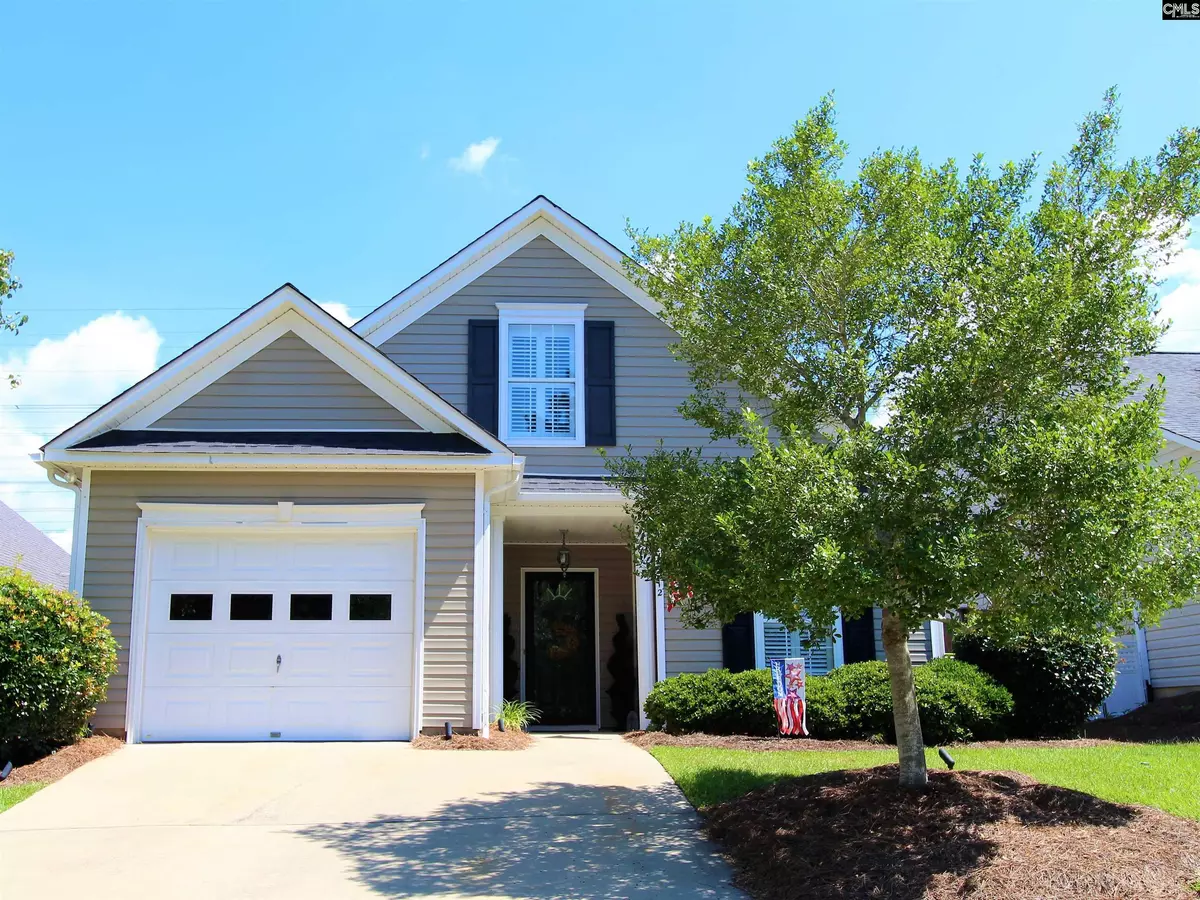$199,999
For more information regarding the value of a property, please contact us for a free consultation.
3 Beds
2 Baths
1,400 SqFt
SOLD DATE : 09/15/2021
Key Details
Property Type Single Family Home
Sub Type Patio
Listing Status Sold
Purchase Type For Sale
Square Footage 1,400 sqft
Price per Sqft $150
Subdivision Milford Park
MLS Listing ID 524999
Sold Date 09/15/21
Style Traditional
Bedrooms 3
Full Baths 2
HOA Fees $103/qua
Year Built 2005
Property Description
This is not an average patio home in Milford Park! It is in true move in condition with incredible upgrades and neat as a pin! Hardwoods, tile, granite countertops, stainless appliances in kitchen, fully landscaped patio, grilling area and garden in the backyard with full landscape lighting! My seller has thoroughly enjoyed relaxing on the screen porch overlooking the backyard patio with a morning cup of coffee as the sun rises in the East! This home also features smart house technology as well as motion controlled curtesy lighting in the master bath, closet and laundry. During your private showing simply ask "Alexa turn on all lights" and your home will be ready for viewing! If you're in the market for a patio home, this one home is going to be hard to beat!!! Call to see it today!!!
Location
State SC
County Richland
Area Irmo/St Andrews/Ballentine
Rooms
Primary Bedroom Level Main
Master Bedroom Double Vanity, Tub-Garden, Ceilings-Vaulted, Ceiling Fan
Bedroom 2 Main Bath-Shared, Ceiling Fan, Closet-Private
Kitchen Main Galley, Counter Tops-Granite, Floors-Tile
Interior
Interior Features Ceiling Fan, Garage Opener, Security System-Owned, Smoke Detector, Attic Access
Heating Heat Pump 1st Lvl
Cooling Heat Pump 1st Lvl
Flooring Carpet, Hardwood, Tile
Equipment Dishwasher, Disposal, Dryer, Refrigerator, Washer, Microwave Above Stove, Microwave Built In
Laundry Closet, Electric
Exterior
Exterior Feature Grill, Patio, Screened Porch, Landscape Lighting, Gutters - Full
Parking Features Garage Attached
Garage Spaces 1.0
Fence Rear Only Wood
Street Surface Paved
Building
Faces West
Story 2
Foundation Slab
Sewer Public
Water Public
Structure Type Vinyl
Schools
Elementary Schools Ballentine
Middle Schools Dutch Fork
High Schools Dutch Fork
School District Lexington/Richland Five
Read Less Info
Want to know what your home might be worth? Contact us for a FREE valuation!

Our team is ready to help you sell your home for the highest possible price ASAP
Bought with Keller Williams Realty






