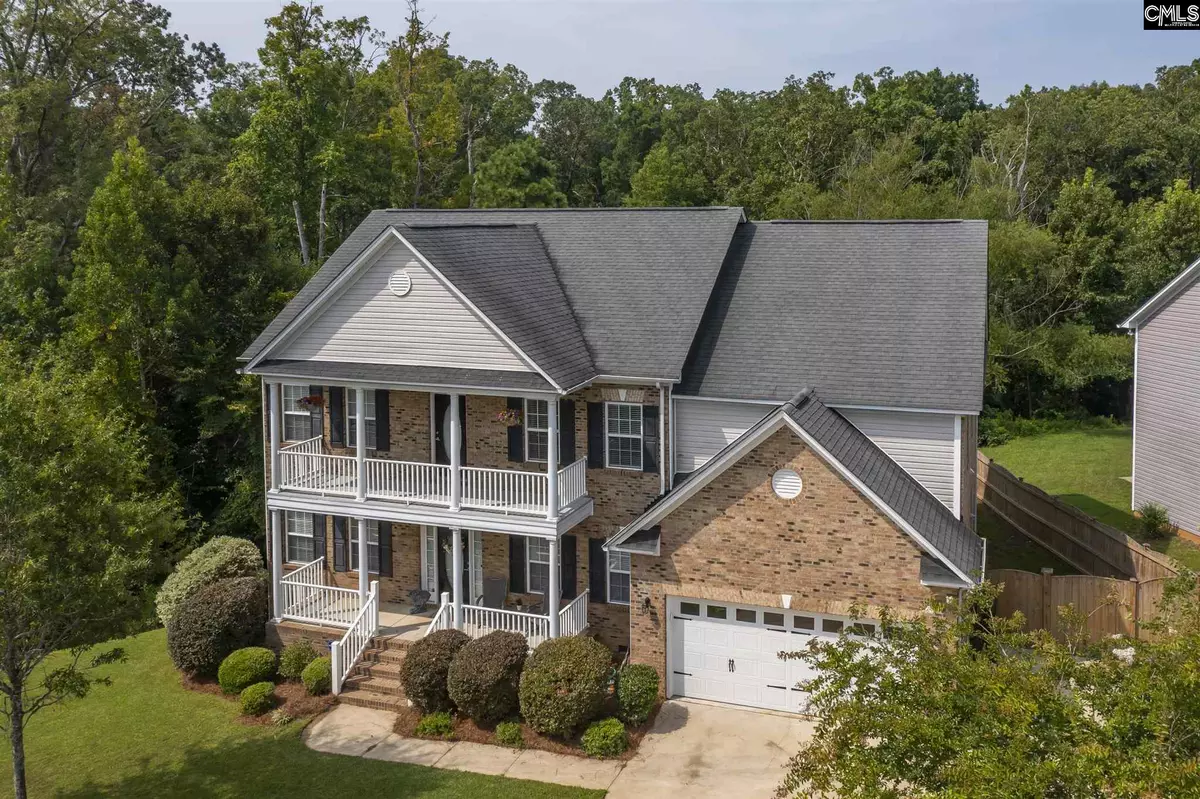$357,900
For more information regarding the value of a property, please contact us for a free consultation.
5 Beds
4 Baths
3,527 SqFt
SOLD DATE : 09/22/2021
Key Details
Property Type Single Family Home
Sub Type Single Family
Listing Status Sold
Purchase Type For Sale
Square Footage 3,527 sqft
Price per Sqft $101
Subdivision Caedmons Creek
MLS Listing ID 524082
Sold Date 09/22/21
Style Traditional
Bedrooms 5
Full Baths 3
Half Baths 1
HOA Fees $35/ann
Year Built 2008
Lot Size 10,018 Sqft
Property Description
Beautiful four-sides brick home with double porches in Caedmon's Creek located within a minute's drive to I-26. Greeted at the entry with 9ft ceilings, beautiful oak tread stair case, and a formal living room and study located on either side. The formal living room is currently being used as a pool table room. Elegant arches lead you through the hall into the kitchen, the true heart-of-the-home, with a prep island, ample pantry space, dining area and stainless appliances. Off of the kitchen is a mudroom with custom cabinetry which is a perfect “catch-all” as you come in from the two car garage. The kitchen also overlooks the family room with a cozy fireplace, and large enough to fit everyone at your family gatherings. Enter into the spacious formal dining room decorated with heavy crown molding and judge's paneling. Upstairs you will find five bedrooms, including the master bedroom, and three full baths. The grand master has tray ceiling a private spa-like bathroom. You can't miss the closet in the master which spans the length of the bedroom with plenty of shelving for all of your wardrobe and more! Also located upstairs is a large bonus room which leads onto the second story porch. Lastly a huge screened-in patio, a 16ft Trex composite deck with an inset hot tub. All of this is surrounded by trees and wetlands on two sides and a fenced in backyard. Seller welcomes option to rent back through December if possible. Seller is licensed real estate agent Sold "AS_IS"
Location
State SC
County Richland
Area Irmo/St Andrews/Ballentine
Rooms
Other Rooms Bonus-Finished, Office
Primary Bedroom Level Second
Master Bedroom Double Vanity, Tub-Garden, Closet-His & Her, Bath-Private, Separate Shower, Closet-Walk in, Ceiling Fan, Closet-Private, Separate Water Closet
Bedroom 2 Second Bath-Shared
Dining Room Main Floors-Hardwood, Molding
Kitchen Main Eat In, Island, Pantry, Counter Tops-Granite, Floors-Tile, Backsplash-Tiled, Cabinets-Glazed, Recessed Lights
Interior
Interior Features Attic Storage, Ceiling Fan, Garage Opener, Smoke Detector, Attic Pull-Down Access, Attic Access
Heating Gas 1st Lvl, Heat Pump 2nd Lvl
Cooling Central, Heat Pump 2nd Lvl
Flooring Carpet, Hardwood, Tile, Laminate
Fireplaces Number 1
Fireplaces Type Gas Log-Natural
Equipment Dishwasher, Disposal, Refrigerator, Microwave Above Stove
Laundry Electric
Exterior
Exterior Feature Deck, Front Porch, Screened Porch, Gutters - Full
Parking Features Garage Attached
Garage Spaces 2.0
Fence Privacy Fence, Wood
Street Surface Paved
Building
Lot Description Corner
Story 2
Foundation Crawl Space
Sewer Public
Water Public
Structure Type Brick-All Sides-AbvFound
Schools
Elementary Schools Dutch Fork
Middle Schools Dutch Fork
High Schools Dutch Fork
School District Lexington/Richland Five
Read Less Info
Want to know what your home might be worth? Contact us for a FREE valuation!

Our team is ready to help you sell your home for the highest possible price ASAP
Bought with Keller Williams Preferred






