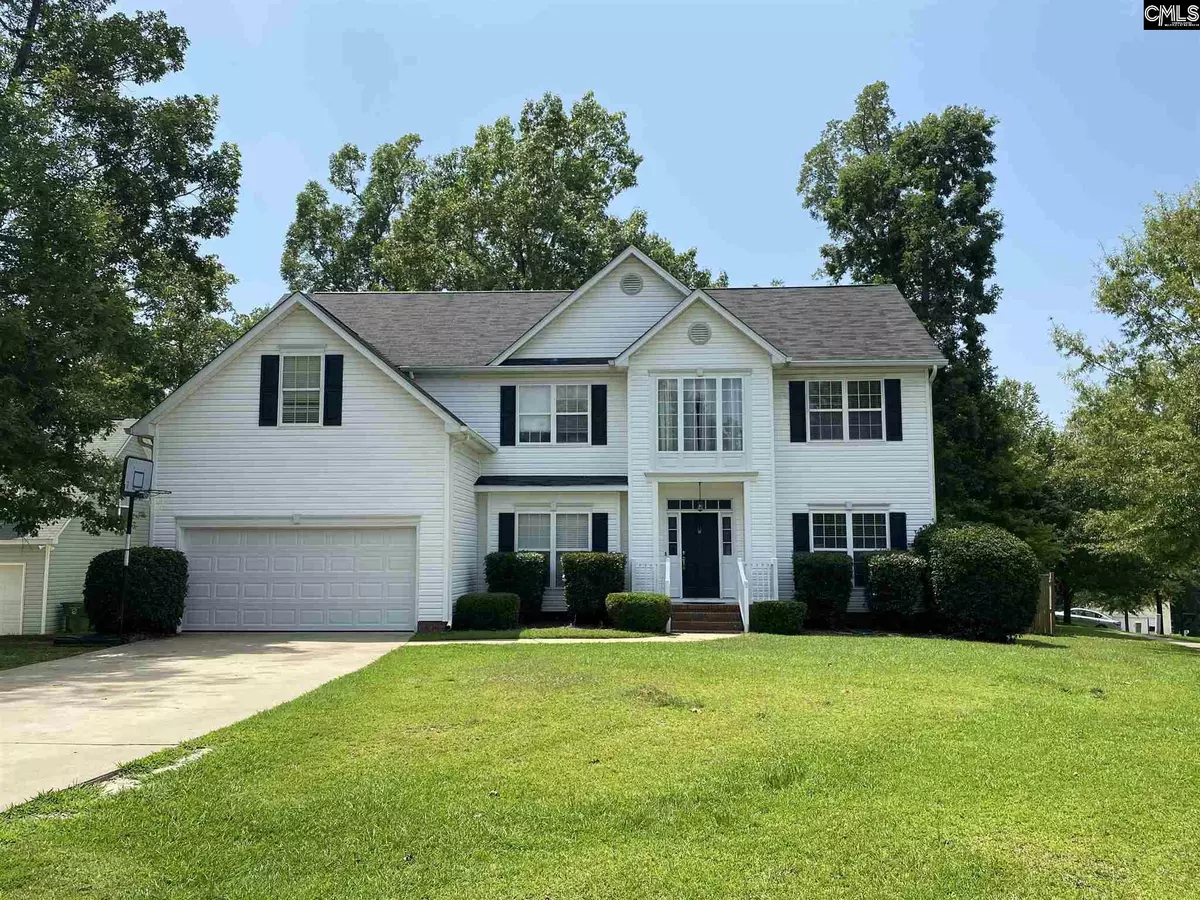$297,500
For more information regarding the value of a property, please contact us for a free consultation.
4 Beds
3 Baths
2,905 SqFt
SOLD DATE : 10/14/2021
Key Details
Property Type Single Family Home
Sub Type Single Family
Listing Status Sold
Purchase Type For Sale
Square Footage 2,905 sqft
Price per Sqft $104
Subdivision Belfair Oaks
MLS Listing ID 522972
Sold Date 10/14/21
Style Bi-level
Bedrooms 4
Full Baths 2
Half Baths 1
HOA Fees $32/ann
Year Built 2002
Property Description
Looking for a home that has all you need and more. Check out this 4 Bedroom 2 1/2 bath. Could be 6 bedrooms because it has 2 bonus rooms. This home has a nice size kitchen with granite counter tops, ceramic tile floor and an island. Off the kitchen is a deck. There's a formal living room, dining room, family room and an office. All rooms are upstairs. Master bedroom has a tray ceiling and the master bathroom has a stand up shower, garden tub, his and her vanity and a walk in closet. This home also has a laundry room, not just a laundry area. A nice size back yard that's fenced in. 2 car garage and it's the corner lot. New heating and air unit for the downstairs area just installed July 12, 2021. Upstairs unit serviced 7/28/21. New garage door Installed July 8, 2021. New hot water heater installed in March 2021. Community Pool
Location
State SC
County Richland
Area Irmo/St Andrews/Ballentine
Rooms
Primary Bedroom Level Second
Bedroom 2 Second
Dining Room Main
Kitchen Main
Interior
Heating Gas Pac
Cooling Central
Flooring Hardwood, Tile, Vinyl
Fireplaces Number 1
Exterior
Parking Features Garage Attached
Garage Spaces 2.0
Pool No
Street Surface Paved
Building
Story 2
Foundation Crawl Space
Sewer Public
Water Public
Structure Type Vinyl
Schools
Elementary Schools River Springs
Middle Schools Dutch Fork
High Schools Dutch Fork
School District Lexington/Richland Five
Read Less Info
Want to know what your home might be worth? Contact us for a FREE valuation!

Our team is ready to help you sell your home for the highest possible price ASAP
Bought with eXp Realty LLC






