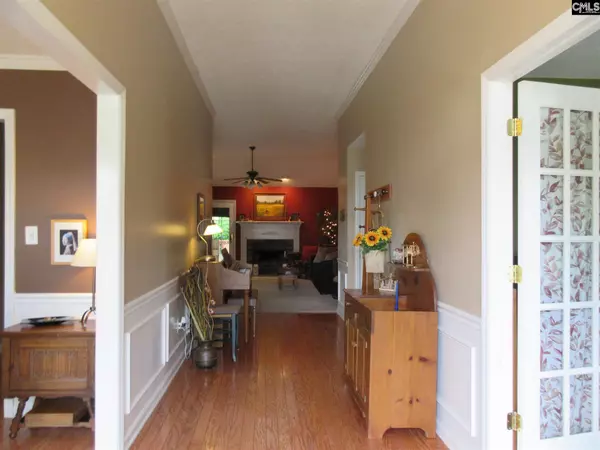$319,900
For more information regarding the value of a property, please contact us for a free consultation.
4 Beds
3 Baths
3,065 SqFt
SOLD DATE : 10/28/2021
Key Details
Property Type Single Family Home
Sub Type Single Family
Listing Status Sold
Purchase Type For Sale
Square Footage 3,065 sqft
Price per Sqft $106
Subdivision Belfair Oaks
MLS Listing ID 520913
Sold Date 10/28/21
Style Traditional
Bedrooms 4
Full Baths 3
HOA Fees $32/ann
Year Built 2001
Property Description
Take your NEXT STEP into 203 Genessee Road, located in Belfair Oaks. This home offers 4 bedrooms, 3 bathrooms, PLUS an office and amazing bonus room (suite) over the garage! The great room features a wood burning fireplace and vaulted ceiling. The split floor plan features a private master suite on main level and includes his/her walk-in closets, a large bathroom with dual vanities, separate shower, and garden tub. Two more bedrooms and a full bathroom are also on the main level. Upstairs, you will find a large bonus room that is a perfect teen or in-law suite that includes a kitchenette, full bath AND the fourth bedroom. This home has plenty of storage throughout, a fenced backyard and a family friendly neighborhood that offers a community pool, and a walking path to River Springs Elementary. Make this your home before the end of summer!
Location
State SC
County Richland
Area Irmo/St Andrews/Ballentine
Rooms
Other Rooms Bonus-Finished, In Law Suite, Office
Primary Bedroom Level Main
Master Bedroom Double Vanity, Tub-Garden, Closet-His & Her, Bath-Private, Separate Shower, Ceiling Fan
Bedroom 2 Main Closet-Walk in, Ceiling Fan, Closet-Private
Dining Room Main Floors-Hardwood, Molding, Butlers Pantry
Kitchen Main Eat In, Pantry, Counter Tops-Granite, Floors-Vinyl, Cabinets-Painted
Interior
Interior Features Attic Storage, Ceiling Fan, Garage Opener, Attic Access
Heating Electric, Heat Pump 1st Lvl, Heat Pump 2nd Lvl
Cooling Heat Pump 1st Lvl, Heat Pump 2nd Lvl
Flooring Carpet, Hardwood, Tile, Vinyl
Fireplaces Number 1
Fireplaces Type Wood Burning
Equipment Dishwasher, Disposal, Microwave Above Stove
Laundry Closet, Heated Space, Kitchen
Exterior
Exterior Feature Deck, Front Porch, Gutters - Full
Parking Features Garage Attached, Front Entry
Garage Spaces 2.0
Fence Privacy Fence
Street Surface Paved
Building
Story 1.5
Foundation Crawl Space
Sewer Public
Water Public
Structure Type Stone,Vinyl
Schools
Elementary Schools River Springs
Middle Schools Dutch Fork
High Schools Dutch Fork
School District Lexington/Richland Five
Read Less Info
Want to know what your home might be worth? Contact us for a FREE valuation!

Our team is ready to help you sell your home for the highest possible price ASAP
Bought with Century 21 Vanguard






