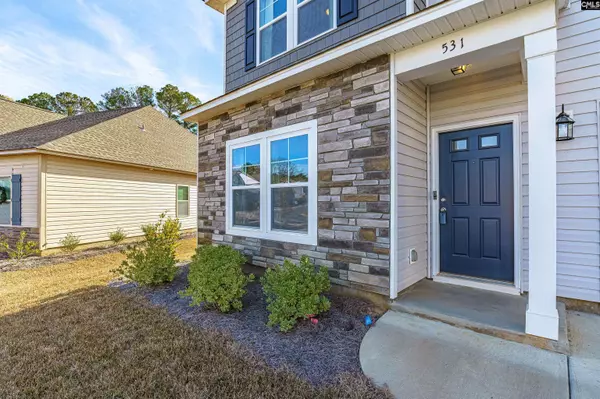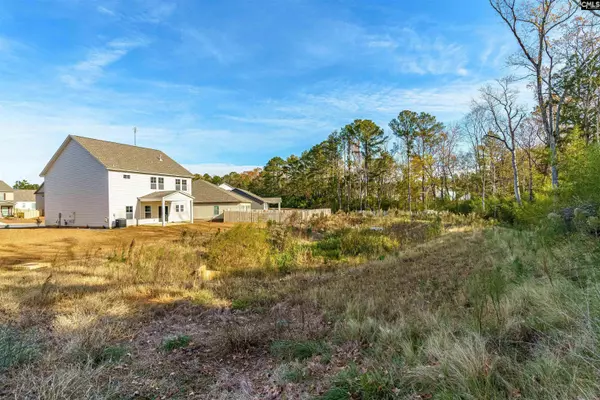$335,000
For more information regarding the value of a property, please contact us for a free consultation.
4 Beds
3 Baths
2,600 SqFt
SOLD DATE : 01/28/2022
Key Details
Property Type Single Family Home
Sub Type Single Family
Listing Status Sold
Purchase Type For Sale
Square Footage 2,600 sqft
Price per Sqft $128
Subdivision Livingston Place
MLS Listing ID 530890
Sold Date 01/28/22
Style Traditional
Bedrooms 4
Full Baths 2
Half Baths 1
HOA Fees $50/ann
Year Built 2020
Lot Size 0.350 Acres
Property Description
This Livingston Place home was custom tailored to show off GREAT BUILDING! This 4 bedroom, 2600 SQFT luxurious plan only begins with a private, wooded backyard, culdesac location and 9FT ceilings. This Green Smart Home welcomes you with formal living room, formal dining room and hardwoods throughout level one. Entertain all of your family & guests from a pristine chefâs kitchen, oversized granite counter spaces, new stainless steel appliances, huge serving island and expansive custom cabinets. Get cozy in the oversized family room with gas fireplace, then venture up the oak stairs to a magnificent owners suite and 3 large guest rooms. End your days in the large owners suite with dual walk-in closets, custom granite /tile vanities, soaking tub, custom tiled walk-in shower and tankless gas âforever hotâ hot water heater. All 3 guest bedrooms enjoy a second luxurious bathroom upstairs with large vanity and granite counters. All bedrooms have good closet size and adjoin from a remarkable second floor entertainment den. The Devonshire II is a highly sought after floorpan and this home has all upgrades⦠This opportunity has barely been lived in, shows like new and sits 30 seconds from the beautiful community pool and cabana. Enjoy award winning schools and convenient location⦠schedule your private showing before its too late.
Location
State SC
County Richland
Area Irmo/St Andrews/Ballentine
Rooms
Primary Bedroom Level Second
Bedroom 2 Second
Interior
Heating Central
Cooling Central
Fireplaces Number 1
Exterior
Parking Features Garage Attached, side-entry
Garage Spaces 2.0
Street Surface Paved
Building
Story 2
Foundation Slab
Sewer Public
Water Public
Structure Type Stone,Vinyl
Schools
Elementary Schools Ballentine
Middle Schools Dutch Fork
High Schools Dutch Fork , Spring Hill High School
School District Lexington/Richland Five
Read Less Info
Want to know what your home might be worth? Contact us for a FREE valuation!

Our team is ready to help you sell your home for the highest possible price ASAP
Bought with ERA Wilder Realty






