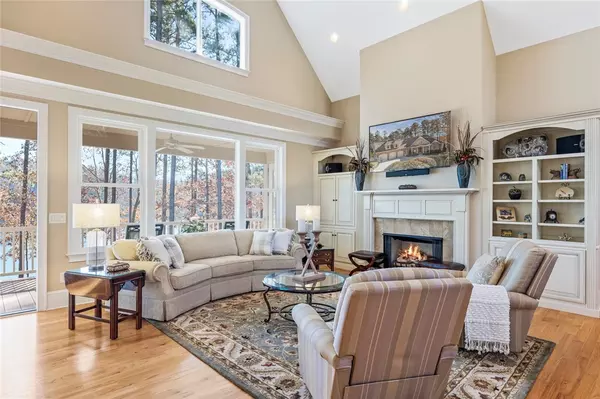$1,000,000
$924,900
8.1%For more information regarding the value of a property, please contact us for a free consultation.
4 Beds
4 Baths
4,214 SqFt
SOLD DATE : 01/31/2022
Key Details
Sold Price $1,000,000
Property Type Single Family Home
Sub Type Single Family Residence
Listing Status Sold
Purchase Type For Sale
Square Footage 4,214 sqft
Price per Sqft $237
Subdivision Wynward Pointe
MLS Listing ID 20245623
Sold Date 01/31/22
Style Ranch
Bedrooms 4
Full Baths 4
HOA Fees $33/ann
HOA Y/N Yes
Abv Grd Liv Area 2,175
Total Fin. Sqft 4214
Year Built 2008
Annual Tax Amount $3,151
Tax Year 2021
Lot Size 0.800 Acres
Acres 0.8
Property Description
124 N. Wynward Pt: This single owner home is for sale for the first time ever and you're going to love it. The level of quality, thought, execution, and maintenance by custom home builder, Kevin Collins, and the owners is evident throughout. The desirable Southern exposure brings natural light throughout the day and you still get to enjoy the stunning sunrises in the morning and the sparkle of the morning and afternoon sun off the water. The main level is spacious, bright, open and features vaulted ceilings, gas fireplace, built ins, three-piece crown and custom trim. The sweeping lake views are seen from entry and nearly every room in the home. The kitchen is well equipped with double ovens, gas cooktop, large prep island, custom cabinets and pantry. The large informal dining area is big enough for a table that seats 10+ and allows guests to enjoy the lake views while dining. The covered deck and EZ breeze porch are the perfect spots to enjoy the views and fresh air anytime of day. A guest bedroom, with lake view, is located on the east side of the main level with access to a full bath with walk in tile shower. The owner's suite is located on the west side of the main level and has stunning views, his and her walk in closets, large bathroom with tons of countertop space, walk in tile shower, water closet, double sinks and jetted tub. The lower level is perfect for guests and family to relax and access the lake. There are 2 bedrooms and 2 full baths along with a "flex" room (no window) that is currently used as a bunk room for grandkids. The wet bar in the recreation room is ideal for a quick drink off the lake or while watching a game or movie. Storage was a priority when building this home and you're sure to use and appreciate the conditioned storage in the lower level, oversized 3 car garage with pull down attic and exterior accessed storage room perfect for lake toys and yard tools. This home is the perfect size and a great layout. Wynward Pt. is less than 10 miles to grocery stores and approximately 15-20 minutes from Clemson University.
NOTE: This property is not dockable. There is approximately 114' of waterfront to launch canoes, kayaks, paddle boards or simply swim and relax.
Other noted features of the home and landscape: Mature native trees/shrubs, productive blueberry bushes, apple, pear, and plum trees as well as wonderful small vegetable garden. Agents: See disclosures, schedule A, floor plan, survey, septic permit and subdivision plat in supplements. Contact listing agent with any questions.
Location
State SC
County Oconee
Community Sidewalks
Area 204-Oconee County, Sc
Body of Water Keowee
Rooms
Basement Daylight, Full, Finished, Heated, Interior Entry, Partially Finished, Walk-Out Access
Main Level Bedrooms 2
Interior
Interior Features Wet Bar, Bookcases, Tray Ceiling(s), Ceiling Fan(s), Cathedral Ceiling(s), Central Vacuum, Dual Sinks, Fireplace, Granite Counters, Jetted Tub, Bath in Primary Bedroom, Other, Pull Down Attic Stairs, Smooth Ceilings, Separate Shower, Cable TV, Upper Level Primary, Vaulted Ceiling(s), Walk-In Closet(s), Walk-In Shower, Wired for Sound
Heating Central, Electric, Heat Pump, Multiple Heating Units
Cooling Central Air, Electric, Heat Pump
Flooring Carpet, Ceramic Tile, Hardwood
Fireplaces Type Gas Log
Fireplace Yes
Window Features Blinds,Bay Window(s),Tilt-In Windows,Vinyl
Appliance Built-In Oven, Double Oven, Dryer, Dishwasher, Electric Water Heater, Gas Cooktop, Disposal, Microwave, Refrigerator, Washer
Laundry Electric Dryer Hookup, Sink
Exterior
Exterior Feature Deck, Sprinkler/Irrigation, Porch, Patio
Parking Features Attached, Garage, Driveway, Garage Door Opener
Garage Spaces 3.0
Community Features Sidewalks
Utilities Available Electricity Available, Propane, Phone Available, Septic Available, Water Available, Cable Available, Underground Utilities
Waterfront Description Other,See Remarks,Water Access,Waterfront
View Y/N Yes
Water Access Desc Public
View Water
Roof Type Architectural,Shingle
Accessibility Low Threshold Shower
Porch Deck, Front Porch, Patio, Porch, Screened
Garage Yes
Building
Lot Description Cul-De-Sac, Hardwood Trees, Outside City Limits, Subdivision, Sloped, Trees, Views, Waterfront
Entry Level One
Foundation Basement
Builder Name Kevin Collins
Sewer Septic Tank
Water Public
Architectural Style Ranch
Level or Stories One
Structure Type Brick,Cement Siding
Schools
Elementary Schools Keowee Elem
Middle Schools Walhalla Middle
High Schools Walhalla High
Others
HOA Fee Include Street Lights
Tax ID 124-07-01-011
Security Features Security System Owned,Smoke Detector(s)
Membership Fee Required 400.0
Financing Conventional
Read Less Info
Want to know what your home might be worth? Contact us for a FREE valuation!

Our team is ready to help you sell your home for the highest possible price ASAP
Bought with BHHS C Dan Joyner - Woodruff






