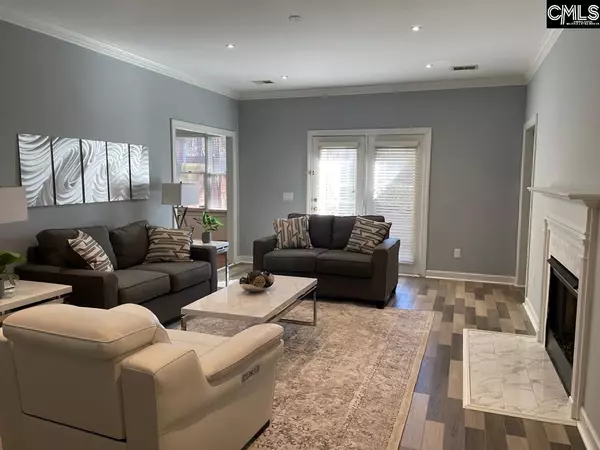$230,000
For more information regarding the value of a property, please contact us for a free consultation.
3 Beds
2 Baths
1,577 SqFt
SOLD DATE : 02/10/2022
Key Details
Property Type Single Family Home
Sub Type Single Family
Listing Status Sold
Purchase Type For Sale
Square Footage 1,577 sqft
Price per Sqft $152
Subdivision Carmel Commons
MLS Listing ID 532782
Sold Date 02/10/22
Style Traditional
Bedrooms 3
Full Baths 2
HOA Fees $79/mo
Year Built 1996
Lot Size 4,791 Sqft
Property Description
Want to be near the heart of shopping and dining, close to the interstates and in a high-end, all brick community? All on one floor? Plenty of storage space? Would you like a full brick wall around your back yard for the ultimate in privacy? Then keep reading because Carmel Commons homes check all those boxes! This gorgeous, updated 3BR/2BA home features a 2-car garage, huge living room with fireplace, a giant master bedroom with walk-in closet and a large bathroom, and a remodeled white-on-white, eat-in kitchen. The new luxury vinyl plank flooring and ceramic tile is eclipsed only by the authentic Mexican terra cotta tile flooring in the kitchen. Recessed lighting and some gorgeous ceiling fixtures have been added, as well as fresh gray and white paint in the common areas and a new tile fireplace surround and kitchen backsplash. Come see how easy your life could be with less yard work and more renovations already done for you!
Location
State SC
County Lexington
Area Irmo/St Andrews/Ballentine
Rooms
Primary Bedroom Level Main
Master Bedroom Double Vanity, Tub-Garden, Bath-Private, Separate Shower, Closet-Walk in, Ceilings-High (over 9 Ft), Ceiling Fan, Closet-Private, Separate Water Closet, Floors - Carpet, Floors - Tile
Bedroom 2 Main Bath-Shared, Ceiling Fan, Closet-Private, Floors - Carpet, Floors - Tile
Kitchen Main Eat In, Counter Tops-Formica, Floors-Tile, Backsplash-Tiled, Cabinets-Painted
Interior
Interior Features Ceiling Fan, Attic Pull-Down Access
Heating Central
Cooling Central
Fireplaces Number 1
Fireplaces Type Gas Log-Natural
Equipment Dishwasher, Disposal, Microwave Above Stove
Laundry Utility Room
Exterior
Exterior Feature Patio, Gutters - Full
Parking Features Garage Attached, Front Entry
Garage Spaces 2.0
Fence Rear Only Brick
Street Surface Paved
Building
Lot Description Cul-de-Sac
Story 1
Foundation Slab
Sewer Community
Water Community
Structure Type Brick-All Sides-AbvFound
Schools
Elementary Schools Harbison West
Middle Schools Irmo
High Schools Irmo
School District Lexington/Richland Five
Read Less Info
Want to know what your home might be worth? Contact us for a FREE valuation!

Our team is ready to help you sell your home for the highest possible price ASAP
Bought with Property Consultants






