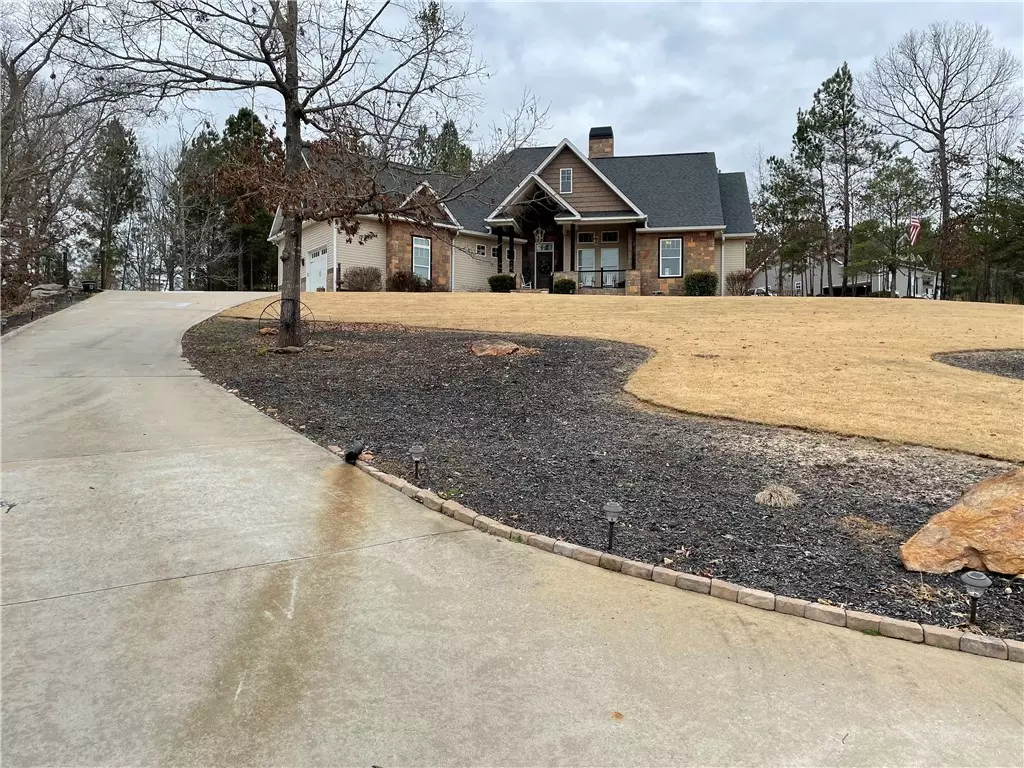$450,000
$435,000
3.4%For more information regarding the value of a property, please contact us for a free consultation.
4 Beds
3 Baths
2,592 SqFt
SOLD DATE : 02/18/2022
Key Details
Sold Price $450,000
Property Type Single Family Home
Sub Type Single Family Residence
Listing Status Sold
Purchase Type For Sale
Square Footage 2,592 sqft
Price per Sqft $173
Subdivision Silver Creek
MLS Listing ID 20246435
Sold Date 02/18/22
Style Craftsman
Bedrooms 4
Full Baths 2
Half Baths 1
HOA Y/N No
Abv Grd Liv Area 2,592
Total Fin. Sqft 2592
Annual Tax Amount $1,270
Tax Year 2021
Property Sub-Type Single Family Residence
Property Description
Your housing search is over!
Silver Creek subdivision is located near multiple Pickens County schools. Enjoy the feeling of country living while being convenient to all that Clemson has to offer. With 4 beds, and 2.5 baths this house has plenty of space for all and features custom details, to include a real stone wood burning fireplace. Main floor master with direct access to the hot tub on the patio, his and her closets and separate vanities. The kitchen has granite countertops and custom cabinets paired with stainless appliances. Hand scraped hardwood floors are found throughout the main level. The stairs and hall to the bonus room feature the same hardwoods as main level with the bonus room being carpet. An over sized two car garage provides ample space for storage.
Location
State SC
County Pickens
Area 304-Pickens County, Sc
Rooms
Basement None, Crawl Space
Main Level Bedrooms 4
Interior
Interior Features Breakfast Area
Heating Central, Electric
Cooling Central Air, Forced Air
Flooring Carpet, Hardwood
Fireplace No
Exterior
Parking Features Attached, Garage, Driveway
Garage Spaces 2.0
Utilities Available Natural Gas Available, Water Available
Roof Type Architectural,Shingle
Garage Yes
Building
Lot Description Outside City Limits, Subdivision
Entry Level One and One Half
Foundation Crawlspace
Sewer Septic Tank
Architectural Style Craftsman
Level or Stories One and One Half
Structure Type Stone Veneer,Vinyl Siding
Schools
Elementary Schools Central Elem
Middle Schools R.C. Edwards Middle
High Schools D.W. Daniel High
Others
Tax ID 4067-00-15-0049
Security Features Security System Owned
Financing Conventional
Read Less Info
Want to know what your home might be worth? Contact us for a FREE valuation!

Our team is ready to help you sell your home for the highest possible price ASAP
Bought with Allen Tate-Lake Keowee Seneca

