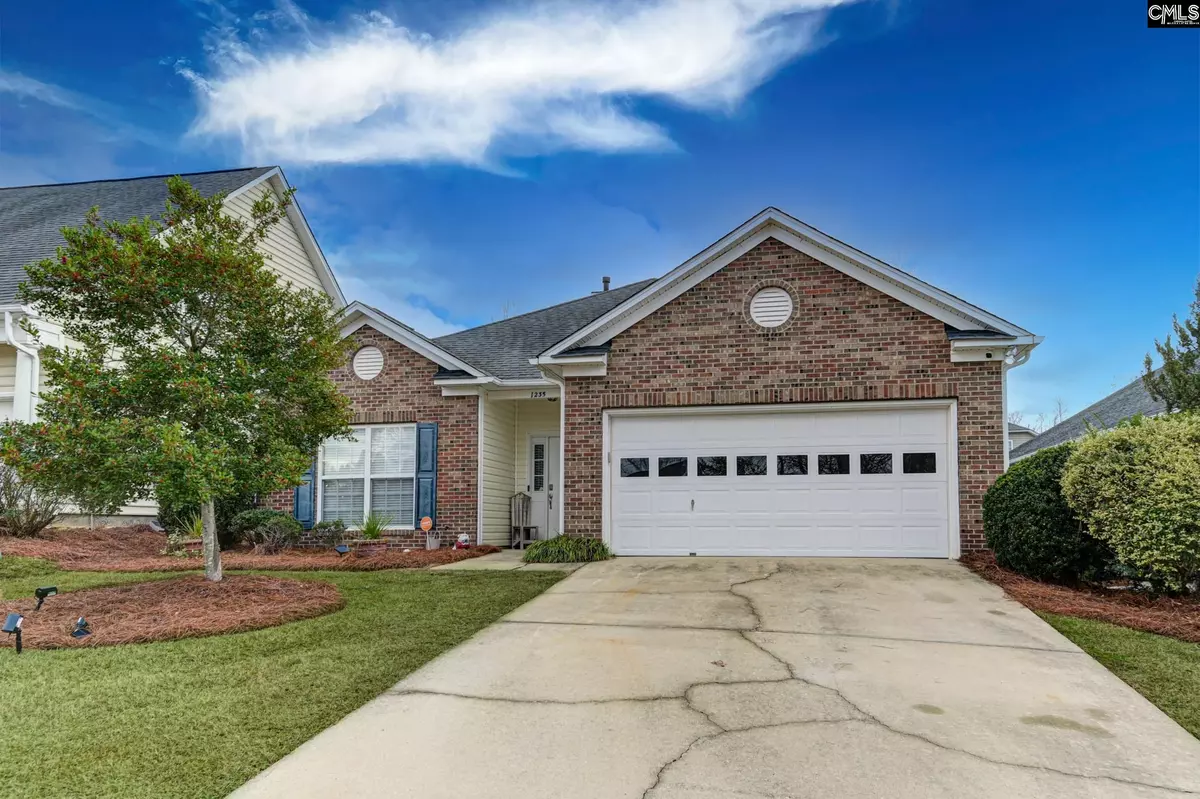$225,000
For more information regarding the value of a property, please contact us for a free consultation.
3 Beds
2 Baths
1,527 SqFt
SOLD DATE : 02/24/2022
Key Details
Property Type Single Family Home
Sub Type Single Family
Listing Status Sold
Purchase Type For Sale
Square Footage 1,527 sqft
Price per Sqft $154
Subdivision Milford Park
MLS Listing ID 533686
Sold Date 02/24/22
Style Ranch,Traditional
Bedrooms 3
Full Baths 2
HOA Fees $116/qua
Year Built 2006
Lot Size 5,662 Sqft
Property Description
This single-story 3BR, 2BA home with 9' ceilings throughout & a 2-car garage has been well-maintained, had the HVAC replaced in 2019, & is located in Milford Park, which is just minutes to the interstate, shopping, schools, Lake Murray, parks & restaurants! Once you walk in past the foyer, you are greeted by a cozy living room with a stone, gas log fireplace. The living room flows into the eat-in kitchen with tile floors, a raised bar that overlooks the living room, has plenty of storage and counter space, and includes a pantry. The master bedroom includes a private bath with tile floors, a large, walk-in closet, dual vanities, a separate shower & garden tub, & a water closet. The other two bedrooms share a hall bathroom with the front bedroom having direct access to the bathroom. An over-sized laundry room makes taking care of the clothes easy & provides additional storage space. Enjoy the comfort of your covered back porch that overlooks your fully fenced backyard. As a member in this section of Milford Park, your family will enjoy front yard maintenance & landscaping as well as the other neighborhood amenities including the community pool, playground, gazebo, & clubhouse that is zoned for award winning Lexington/Richland 5 Schools, making it a great family neighborhood. Come view this lovely home today!
Location
State SC
County Richland
Area Irmo/St Andrews/Ballentine
Rooms
Primary Bedroom Level Main
Master Bedroom Double Vanity, Tub-Garden, Bath-Private, Separate Shower, Closet-Walk in, Ceilings-High (over 9 Ft), Ceiling Fan, Separate Water Closet, Floors - Carpet
Bedroom 2 Main Bath-Shared, Tub-Shower, Ceilings-High (over 9 Ft), Ceiling Fan, Closet-Private, Floors - Carpet
Kitchen Main Bar, Eat In, Pantry, Counter Tops-Formica, Cabinets-Stained, Floors-Tile
Interior
Interior Features Attic Storage, Ceiling Fan, Garage Opener, Attic Access
Heating Central, Gas 1st Lvl
Cooling Central
Fireplaces Number 1
Fireplaces Type Gas Log-Natural
Equipment Dishwasher, Disposal, Refrigerator, Microwave Above Stove, Gas Water Heater
Laundry Common, Heated Space, Utility Room
Exterior
Exterior Feature Patio, Sprinkler, Gutters - Full, Front Porch - Covered, Back Porch - Covered
Parking Features Garage Attached, Front Entry
Garage Spaces 2.0
Fence Privacy Fence, Rear Only Wood
Street Surface Paved
Building
Story 1
Foundation Slab
Sewer Public
Water Public
Structure Type Brick-Partial-AbvFound,Vinyl
Schools
Elementary Schools Ballentine
Middle Schools Dutch Fork
High Schools Dutch Fork
School District Lexington/Richland Five
Read Less Info
Want to know what your home might be worth? Contact us for a FREE valuation!

Our team is ready to help you sell your home for the highest possible price ASAP
Bought with Coldwell Banker Realty






