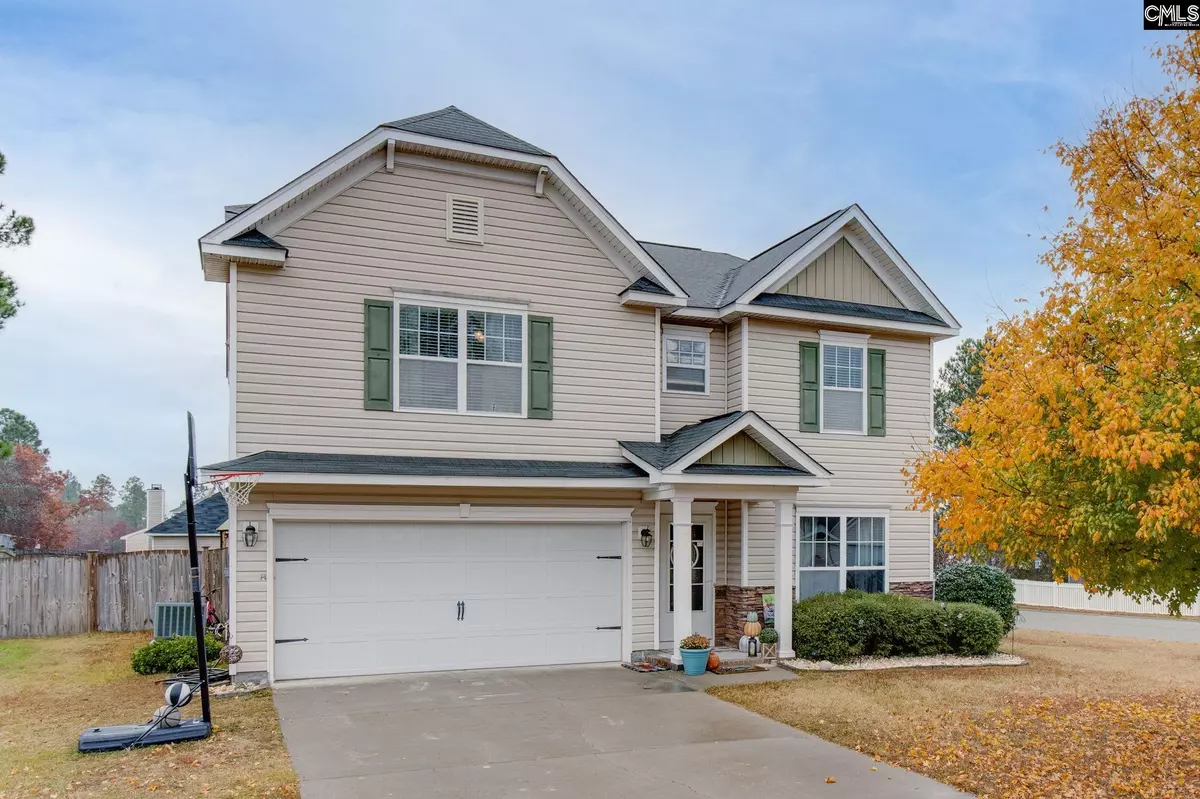$254,000
For more information regarding the value of a property, please contact us for a free consultation.
3 Beds
3 Baths
2,152 SqFt
SOLD DATE : 02/24/2022
Key Details
Property Type Single Family Home
Sub Type Single Family
Listing Status Sold
Purchase Type For Sale
Square Footage 2,152 sqft
Price per Sqft $122
Subdivision Wedgwood
MLS Listing ID 533162
Sold Date 02/24/22
Style Traditional
Bedrooms 3
Full Baths 2
Half Baths 1
Year Built 2010
Lot Size 0.310 Acres
Property Description
This nicely manicured home is situated on a level corner lot. You enter the home through a beautiful foyer with engineered hardwood flooring throughout the entire first floor. To the right is a flex room that can be used as a formal dining room or office. The kitchen is spacious with an adjoining pantry and separate eat-in area. The kitchen is open to a spacious great room where you can access a large fenced back yard. The first floor also features an updated powder room. The second floor features a very spacious master suite with French doors, sitting area, bathroom with double vanity, large garden tub and separate shower. At the back of the master bath is a huge walk-in closet. To the left of the stairs is an open loft area which is a great second living space or game/play room. Off the loft is a second floor laundry room. The second floor also features an updated full-sized bathroom, two additional bedrooms, each with walk-in closets and engineered hardwood floors. Couple all of this with easy access to all the amenities of northeast Columbia, low Kershaw county taxes and award winning school district and you have the perfect combination for your next home!!! Schedule your showing today!
Location
State SC
County Kershaw
Area Kershaw County West - Lugoff, Elgin
Rooms
Other Rooms Loft
Primary Bedroom Level Second
Master Bedroom Double Vanity, French Doors, Tub-Garden, Bath-Private, Separate Shower, Sitting Room, Closet-Walk in, Ceiling Fan, Closet-Private, Separate Water Closet, Floors - Carpet
Bedroom 2 Second Closet-Walk in, Ceiling Fan
Kitchen Main Bar, Eat In, Pantry, Floors-Vinyl, Floors-Laminate, Cabinets-Painted
Interior
Interior Features Ceiling Fan, Garage Opener, Smoke Detector, Attic Access
Heating Central
Cooling Central
Equipment Dishwasher, Disposal, Microwave Above Stove
Laundry Heated Space, Utility Room
Exterior
Exterior Feature Deck, Patio, Sprinkler, Other Porch - Covered
Parking Features Garage Attached, Front Entry
Garage Spaces 2.0
Fence Rear Only Wood
Pool Yes
Street Surface Paved
Building
Story 2
Foundation Slab
Sewer Public
Water Public
Structure Type Stone,Vinyl
Schools
Elementary Schools Blaney
Middle Schools Leslie M Stover
High Schools Lugoff-Elgin
School District Kershaw County
Read Less Info
Want to know what your home might be worth? Contact us for a FREE valuation!

Our team is ready to help you sell your home for the highest possible price ASAP
Bought with Olivia Cooley Real Estate






