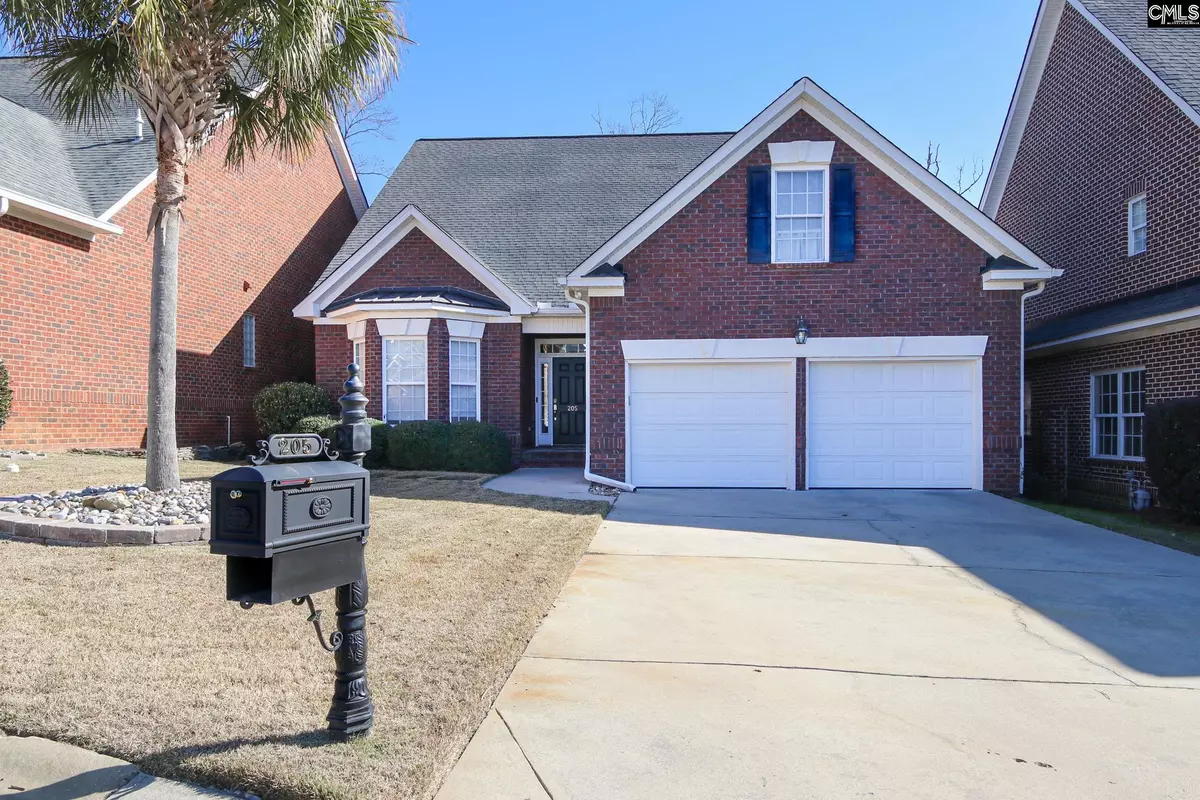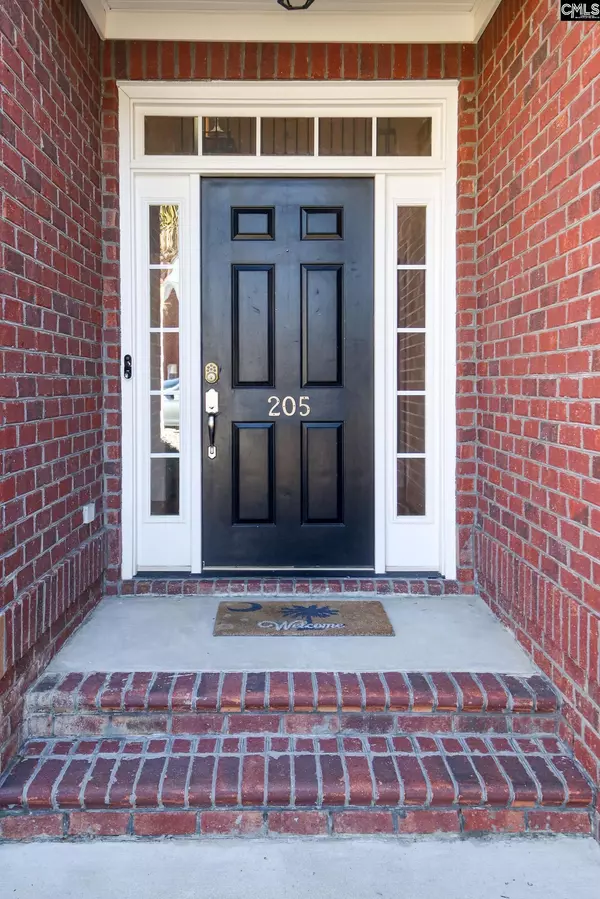$365,000
For more information regarding the value of a property, please contact us for a free consultation.
3 Beds
3 Baths
3,144 SqFt
SOLD DATE : 03/01/2022
Key Details
Property Type Single Family Home
Sub Type Patio
Listing Status Sold
Purchase Type For Sale
Square Footage 3,144 sqft
Price per Sqft $117
Subdivision Salem Place
MLS Listing ID 533648
Sold Date 03/01/22
Style Traditional
Bedrooms 3
Full Baths 2
Half Baths 1
HOA Fees $31/ann
Year Built 2008
Property Description
Fantastic three bedroom, two and a half bathroom patio home in the Courtyards at Salem Place community of Irmo. This "patio home" offers the best of both worlds with the ease of maintenance of a patio home mixed with the space and storage of a traditional single family home. Through the front door you enter into the welcoming foyer which showcases gleaming hardwood floors that flow throughout the main level into the formal dining room, kitchen and living room. The spacious formal dining room boasts an elegant bay window and ample room for the whole family to gather. The living room showcases a tray ceiling and a cozy fireplace with a built-in entertainment alcove. You will love the work space available on the beautiful quartzite countertops that line the kitchen. An eat-in dining area off of the kitchen leads to the incredible backyard oasis complete with an all brick privacy fence. The rear covered patio offers two ceiling fans and is the perfect spot to watch the bubbling fountain which has been winterized, but provides a lovely ambiance to this low maintenance, tranquil space. The primary bedroom is located on the main level and boasts a spa-like ensuite bathroom with a step-in shower and luxurious soaking tub. The second level houses the two other bedrooms and second full bathroom along with the bonus room; the perfect man cave/hobby room. Storage galore is offered throughout the home with well placed closets and loads of attic storage! See it all for yourself today!
Location
State SC
County Richland
Area Irmo/St Andrews/Ballentine
Rooms
Other Rooms FROG (No Closet)
Primary Bedroom Level Main
Master Bedroom Double Vanity, Tub-Garden, Bath-Private, Separate Shower, Closet-Walk in, Ceiling Fan, Closet-Private, Separate Water Closet
Bedroom 2 Second Closet-His & Her, Bath-Shared, Tub-Shower, Ceiling Fan
Dining Room Main Bay Window, Floors-Hardwood, Molding
Kitchen Main Bar, Eat In, Floors-Hardwood, Cabinets-Painted, Recessed Lights, Counter Tops-Quartz
Interior
Interior Features Attic Storage, Ceiling Fan, Garage Opener, Attic Access
Heating Central
Cooling Central
Fireplaces Number 1
Fireplaces Type Gas Log-Natural
Equipment Dishwasher, Microwave Above Stove
Laundry Mud Room
Exterior
Exterior Feature Patio, Gutters - Full, Back Porch - Covered
Parking Features Garage Attached, Front Entry
Garage Spaces 2.0
Fence Privacy Fence, Rear Only Brick
Pool No
Street Surface Paved
Building
Lot Description Cul-de-Sac
Story 2
Foundation Crawl Space
Sewer Public
Water Public
Structure Type Brick-All Sides-AbvFound
Schools
Elementary Schools Ballentine
Middle Schools Dutch Fork
High Schools Dutch Fork
School District Lexington/Richland Five
Read Less Info
Want to know what your home might be worth? Contact us for a FREE valuation!

Our team is ready to help you sell your home for the highest possible price ASAP
Bought with Century 21 Vanguard






